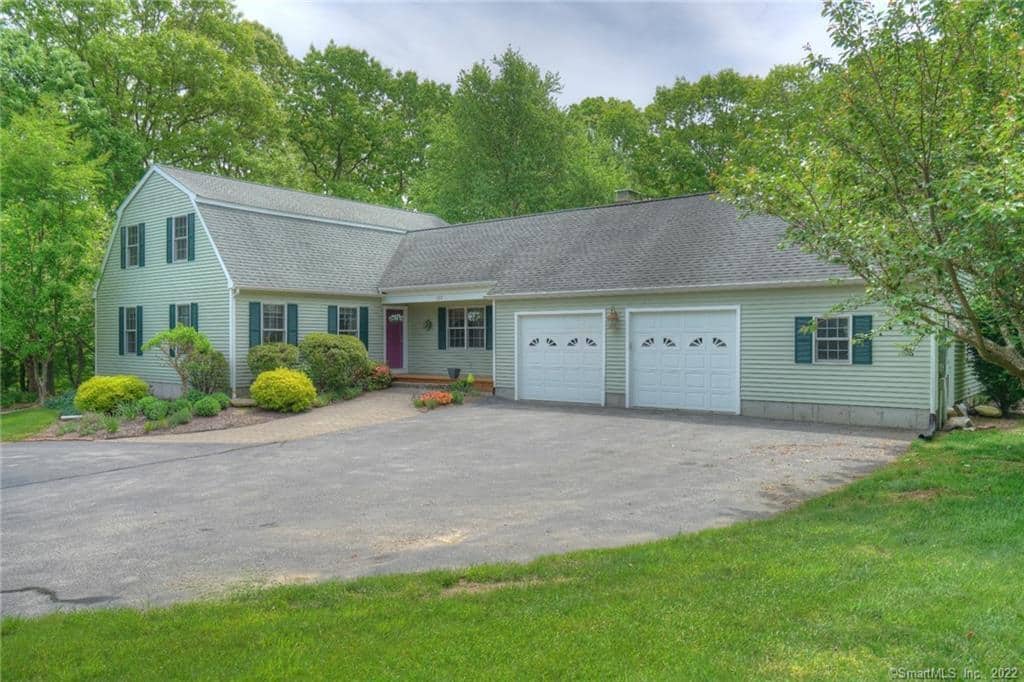152 Lambtown Road

Charming 4 bedroom Colonial has small front covered porch, 3 full baths and 3,220 sf situated on rear lot nestled on 5+acres! Home features an eat-in kitchen with stainless steel appliances, center island and a pretty bay window to causally dine by. There is also space for a study area which opens to the dining room and displays a French door leading out to the beautiful enclosed heated sunroom that overlooks the backyard. Just imagine sitting in the sunroom enjoying the solitude. A great space to read, meditate or even entertain and includes a slider that opens out to a large deck. Down the hallway is the family room showcasing a wood pellet stove to enjoy and a spacious living room. The first floor bedroom, full bath and laundry room rounds out the remainder of the main floor. On the upper level are 3 additional bedrooms, a secondary communal bath and a private full bath in the Primary bedroom. On the lower level is a partially finished basement completed using a Dow-Corning Basement System to help with moisture control. This wonderful, well maintained Colonial further features central air, Thermopane windows, hardwoods, 32″ minimum door widths; hallways 36+ inches wide and a roll-in shower. Home is complete with an attached 2 car garage with access to the workshop and a barn style shed for extra storage.
| Price: | $$485,000 |
|---|---|
| Address: | 152 Lambtown Road |
| City: | Ledyard |
| State: | Connecticut |
| Zip Code: | 06339 |
| MLS: | 170491538 |
| Year Built: | 2003 |
| Square Feet: | 2,420 |
| Acres: | 5.07 |
| Lot Square Feet: | 5.07 acres |
| Bedrooms: | 4 |
| Bathrooms: | 3 |
| price: | 495000 |
|---|---|
| style: | Colonial |
| atticYN: | yes |
| heatType: | Hot Air |
| roomCount: | 10 |
| sqFtTotal: | 3220 |
| directions: | Head east on CT-184 East, left onto Colonel Ledyard Hwy. Turn right onto Lambtown Road. |
| highSchool: | Ledyard |
| totalRooms: | 7 |
| acresSource: | Public Records |
| floodZoneYN: | no |
| propertyTax: | 8984 |
| waterSource: | Private Well |
| currentPrice: | 495000 |
| drivewayType: | Shared, Paved, Asphalt |
| heatFuelType: | Oil |
| milRateTotal: | 33.82 |
| neighborhood: | N/A |
| sewageSystem: | Septic |
| assessedValue: | 265650 |
| coolingSystem: | Central Air |
| financingUsed: | Cash |
| garageParking: | Attached Garage |
| garagesNumber: | 2 |
| energyFeatures: | Programmable Thermostat, Ridge Vents, Thermopane Windows |
| exteriorSiding: | Vinyl Siding |
| foundationType: | Concrete |
| inLawApartment: | No |
| lotDescription: | Rear Lot, Rolling, Sloping Lot |
| preferredPhone: | (860) 460-6939 |
| swimmingPoolYN: | no |
| fireplacesTotal: | 1 |
| laundryRoomInfo: | Main Level |
| roofInformation: | Asphalt Shingle |
| roomsAdditional: | Laundry Room, Workshop |
| yearBuiltSource: | Public Records |
| atticDescription: | Pull-Down Stairs |
| compOnlyManualYN: | no |
| elementarySchool: | Gallup Hill |
| exteriorFeatures: | Covered Deck, Deck, Gutters, Porch-Enclosed, Porch-Heated, Shed, Stone Wall |
| fuelTankLocation: | In Basement |
| handicapFeatures: | 32" Minimum Door Widths, Hallways 36+ Inches Wide, Roll-In Shower |
| interiorFeatures: | Auto Garage Door Opener, Cable - Available, Cable - Pre-wired |
| underAgreementYN: | no |
| appliancesIncluded: | Oven/Range, Microwave, Refrigerator, Dishwasher, Washer, Dryer |
| directWaterfrontYN: | no |
| middleJrHighSchool: | Ledyard |
| potentialShortSale: | No |
| acceptableFinancing: | FHA, VA, CHFA |
| basementDescription: | Full With Hatchway, Partially Finished |
| hotWaterDescription: | Oil |
| newConstructionType: | No/Resale |
| associationAmenities: | None |
| homeWarrantyOfferedYN: | no |
| radonMitigationAirYnu: | Yes |
| supplementCountPublic: | 2 |
| waterfrontDescription: | Not Applicable |
| elevationCertificateYN: | no |
| possessionAvailability: | Negotiable |
| radonMitigationWaterYnu: | No |
| sqFtEstHeatedAboveGrade: | 2420 |
| sqFtEstHeatedBelowGrade: | 800 |
| encumbrancesRestrictions: | Easements, Right of Way |
| webDistributionAuthorizations: | Homes.com, IDX Sites, Realtor.com, Homesnap |
