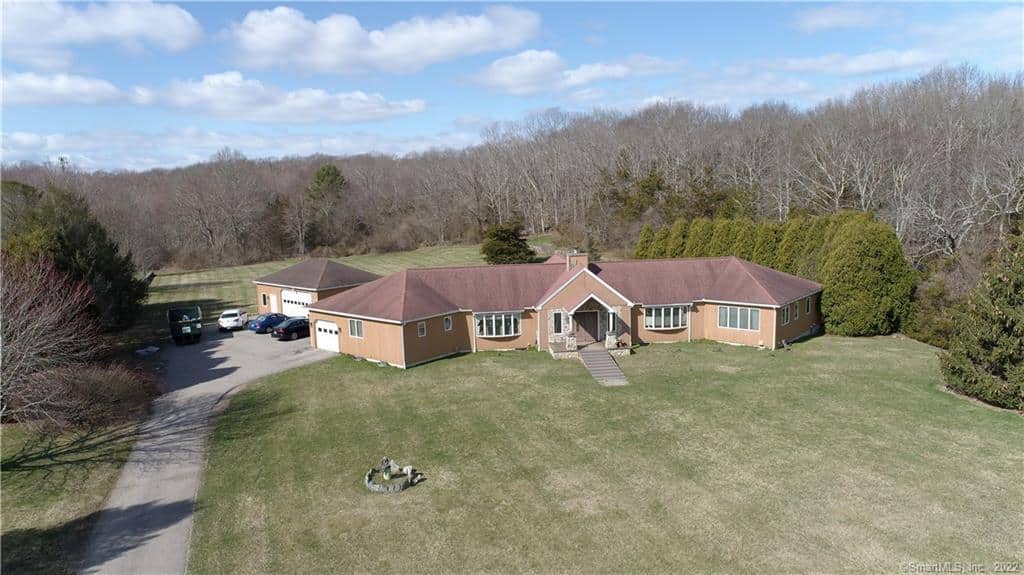183 Shewville Road
 Closed
Closed Expansive size Ranch with 5,832 sf, 8 bedrooms, 4 full and 1 half baths on 4+ acres and an automatic whole house generator! The main floor displays a large eat-kitchen with bow window and a functional center island with a breakfast bar, cooktop and storage space and a wood burning fireplace in the spacious living room with a cathedral ceiling. Additionally, there are 5 bedrooms and 3.5 full baths on this level with a roll-in shower in the Primary bedroom and a Jacuzzi soaking tub. More home features include a lift that goes between the first floor and lower level, central air, Thermopane windows, some hardwoods, casement windows, 32″ minimum door widths, hallways 36+ inches wide and 3 laundry areas. Two (2) of the laundry areas are on the main floor and 1 is on the lower level with a full walk-out basement that is partially finished with 3 additional bedrooms, an office and family room. At the rear of the home is a 124 foot deck and ample parking with the attached 1-car and detached 2-car garages.
| Price: | $$575,000 |
|---|---|
| Address: | 183 Shewville Road |
| City: | Groton |
| State: | Connecticut |
| Zip Code: | 06355 |
| MLS: | 170463898 |
| Year Built: | 1989 |
| Square Feet: | 3,240 |
| Acres: | 4.03 |
| Lot Square Feet: | 4.03 acres |
| Bedrooms: | 8 |
| Bathrooms: | 5 |
| Half Bathrooms: | 1 |
| price: | 500000 |
|---|---|
| style: | Ranch |
| atticYN: | yes |
| heatType: | Hot Air |
| roomCount: | 12 |
| sqFtTotal: | 5832 |
| directions: | Head east on CT-184 East, Keep left to stay on CT-184 East. Turn left at the 1st cross street onto Shewville Road. |
| highSchool: | Fitch Senior |
| totalRooms: | 12 |
| acresSource: | Public Records |
| floodZoneYN: | no |
| inLawAccess: | Lower Level |
| propertyTax: | 14816 |
| waterSource: | Private Well |
| currentPrice: | 500000 |
| drivewayType: | Private, Paved |
| heatFuelType: | Propane |
| milRateTotal: | 24.35 |
| neighborhood: | Mystic |
| sewageSystem: | Septic |
| assessedValue: | 608440 |
| coolingSystem: | Ceiling Fans, Central Air |
| financingUsed: | Conventional Fixed |
| garageParking: | Attached Garage, Detached Garage |
| garagesNumber: | 3 |
| energyFeatures: | Thermopane Windows |
| exteriorSiding: | Wood |
| foundationType: | Concrete |
| inLawApartment: | Yes |
| lotDescription: | Cleared, Level Lot |
| preferredPhone: | (860) 460-6939 |
| swimmingPoolYN: | no |
| fireplacesTotal: | 1 |
| laundryRoomInfo: | Lower Level, Main Level |
| nearbyAmenities: | Golf Course, Shopping/Mall, Stables/Riding |
| roofInformation: | Asphalt Shingle |
| roomsAdditional: | Laundry Room |
| yearBuiltSource: | Public Records |
| atticDescription: | Pull-Down Stairs |
| compOnlyManualYN: | no |
| elementarySchool: | Northeast Academy |
| exteriorFeatures: | Deck, Gutters, Stone Wall |
| fuelTankLocation: | Above Ground |
| handicapFeatures: | 32" Minimum Door Widths, Bath Grab Bars, Hallways 36+ Inches Wide, Lever Door Handles, Raised Toilet, Roll-In Shower |
| interiorFeatures: | Auto Garage Door Opener, Cable - Available, Cable - Pre-wired |
| underAgreementYN: | no |
| appliancesIncluded: | Gas Cooktop, Wall Oven, Microwave, Refrigerator, Dishwasher, Washer, Electric Dryer, Gas Dryer, Dryer |
| directWaterfrontYN: | no |
| middleJrHighSchool: | Groton Middle School |
| potentialShortSale: | No |
| acceptableFinancing: | FHA, VA, CHFA |
| basementDescription: | Full With Walk-Out, Partially Finished |
| hotWaterDescription: | Electric, Propane, Tankless Hotwater |
| laundryRoomLocation: | 2 On Main Level and 1 On Lower Level |
| newConstructionType: | No/Resale |
| associationAmenities: | None |
| homeWarrantyOfferedYN: | no |
| radonMitigationAirYnu: | No |
| supplementCountPublic: | 2 |
| waterfrontDescription: | Not Applicable |
| elevationCertificateYN: | no |
| possessionAvailability: | Negotiable |
| radonMitigationWaterYnu: | No |
| sqFtEstHeatedAboveGrade: | 3240 |
| sqFtEstHeatedBelowGrade: | 2592 |
| webDistributionAuthorizations: | Homes.com, IDX Sites, Realtor.com, Homesnap |
