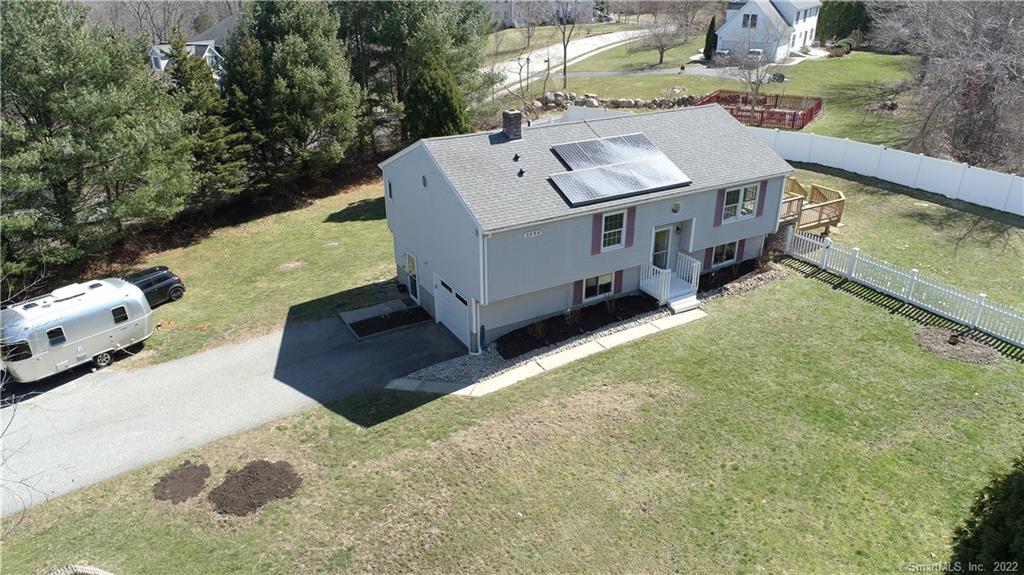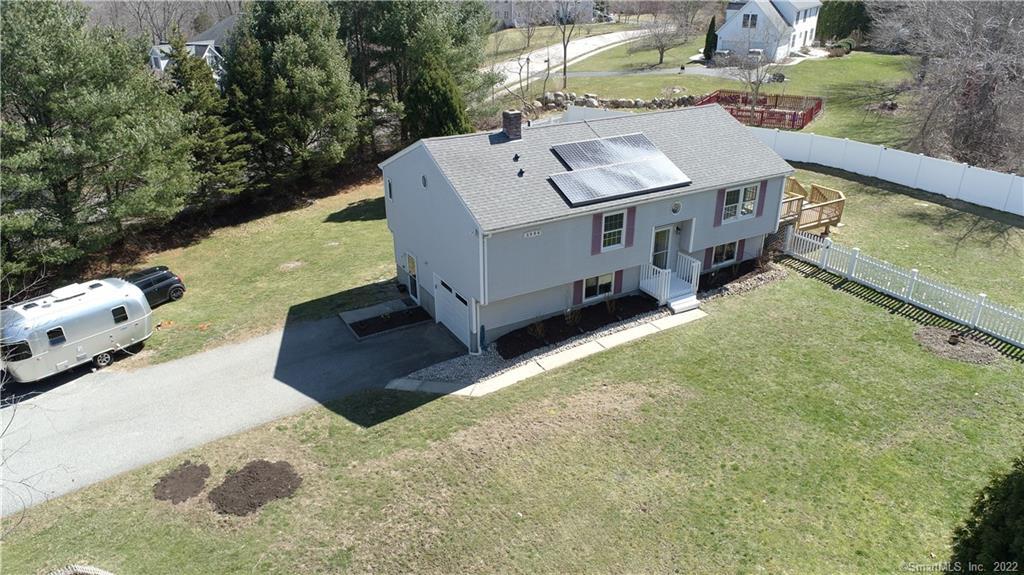2 Sable Drive

3 bedroom Home with 2.5 baths on 1.38 acres has a fenced yard, garage and owner owned active solar panels with Tesla battery back-up! This sizeable Home offers an open floor style that is great for hosting small gatherings such as game night. It features favorable off-white kitchen cabinetry, stainless steel appliances, breakfast bar and flows comfortably from the kitchen to the large dining room area that extends out to the spacious two-tier side deck. Adjacent to the kitchen is the living room. Down the hall is the Primary bedroom with a private full bath and walk-in closet and a convenient 2nd bedroom completes the main floor. The lower level has a walk-out and provides some additional privacy with a 3rd bedroom, office and a half bath. Spend the evening outside unwinding and roasting marshmallows around the firepit. Located in a wonderful subdivision to walk or bicycle in. Close to Ledyard Center.
| Price: | $$335,000 |
|---|---|
| Address: | 2 Sable Drive |
| City: | Ledyard |
| State: | Connecticut |
| Zip Code: | 06339 |
| MLS: | 170475683 |
| Year Built: | 1992 |
| Square Feet: | 1,274 |
| Acres: | 1.38 |
| Lot Square Feet: | 1.38 acres |
| Bedrooms: | 3 |
| Bathrooms: | 3 |
| Half Bathrooms: | 1 |
| price: | 366000 |
|---|---|
| style: | Raised Ranch |
| atticYN: | no |
| taxYear: | July 2021-June 2022 |
| heatType: | Baseboard, Hot Water |
| roomCount: | 7 |
| sqFtTotal: | 1800 |
| directions: | Head north on CT-117 North. Turn right onto Sable Drive. Turn right to stay on Sable Drive. Destination will be on the right. |
| highSchool: | Ledyard |
| totalRooms: | 6 |
| acresSource: | Public Records |
| floodZoneYN: | no |
| propertyTax: | 6320 |
| waterSource: | Private Well |
| currentPrice: | 366000 |
| drivewayType: | Private, Paved |
| heatFuelType: | Oil |
| milRateTotal: | 33.6 |
| neighborhood: | N/A |
| sewageSystem: | Septic |
| assessedValue: | 188090 |
| coolingSystem: | Ceiling Fans |
| financingUsed: | Conventional Fixed |
| garageParking: | Under House Garage |
| garagesNumber: | 1 |
| energyFeatures: | Active Solar, Thermopane Windows |
| exteriorSiding: | Vinyl Siding |
| foundationType: | Concrete |
| homeAutomation: | Lock(s), Thermostat(s) |
| inLawApartment: | No |
| lotDescription: | In Subdivision, Level Lot |
| preferredPhone: | (860) 460-6939 |
| swimmingPoolYN: | no |
| laundryRoomInfo: | Lower Level |
| nearbyAmenities: | Library, Park, Playground/Tot Lot, Shopping/Mall |
| roofInformation: | Asphalt Shingle |
| yearBuiltSource: | Public Records |
| compOnlyManualYN: | no |
| elementarySchool: | Gallup Hill |
| exteriorFeatures: | Deck, Gutters, Shed |
| fuelTankLocation: | In Basement |
| interiorFeatures: | Auto Garage Door Opener, Cable - Available, Cable - Pre-wired |
| underAgreementYN: | no |
| appliancesIncluded: | Oven/Range, Refrigerator, Dishwasher, Washer, Dryer |
| directWaterfrontYN: | no |
| middleJrHighSchool: | Ledyard |
| potentialShortSale: | No |
| acceptableFinancing: | FHA, VA, CHFA |
| basementDescription: | Full With Walk-Out, Partially Finished |
| hotWaterDescription: | Tankless Hotwater |
| newConstructionType: | No/Resale |
| homeWarrantyOfferedYN: | no |
| radonMitigationAirYnu: | No |
| supplementCountPublic: | 2 |
| waterfrontDescription: | Not Applicable |
| elevationCertificateYN: | no |
| possessionAvailability: | Negotiable |
| radonMitigationWaterYnu: | No |
| sqFtEstHeatedAboveGrade: | 1274 |
| sqFtEstHeatedBelowGrade: | 526 |
| webDistributionAuthorizations: | Homes.com, IDX Sites, Realtor.com, Homesnap |
