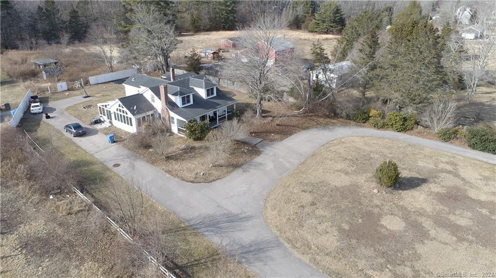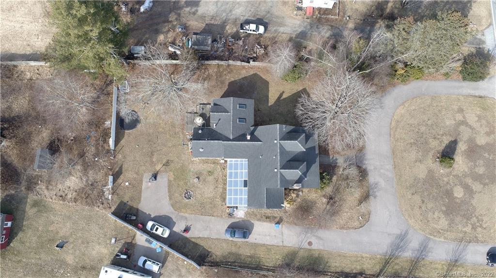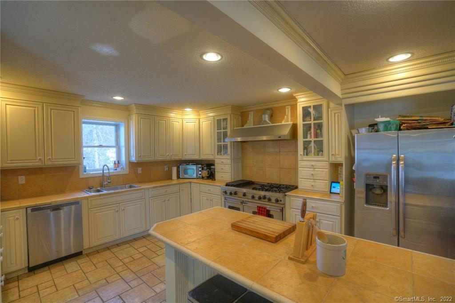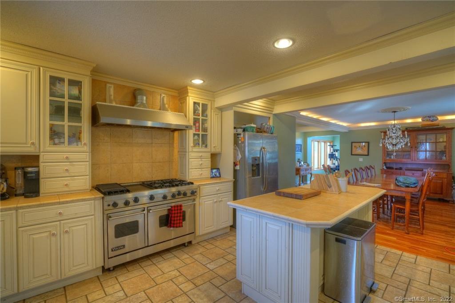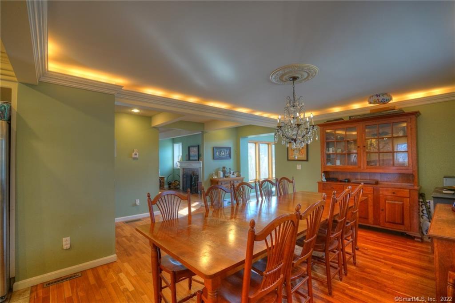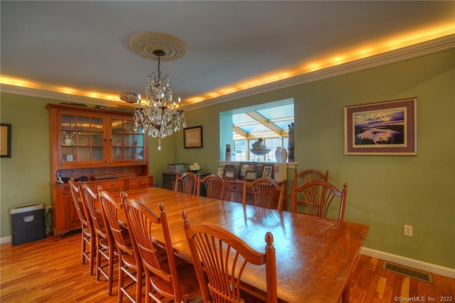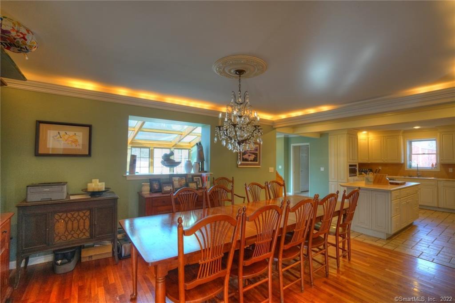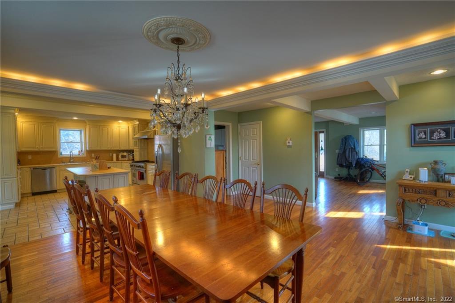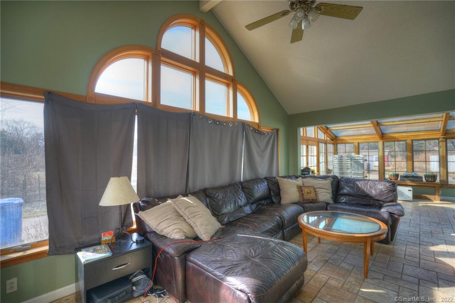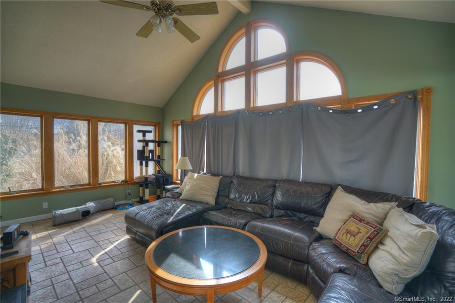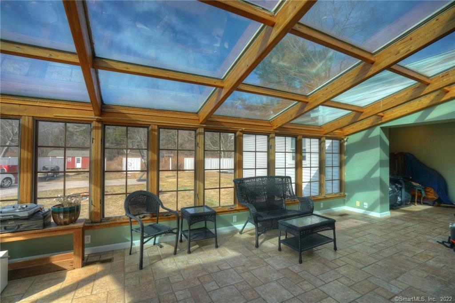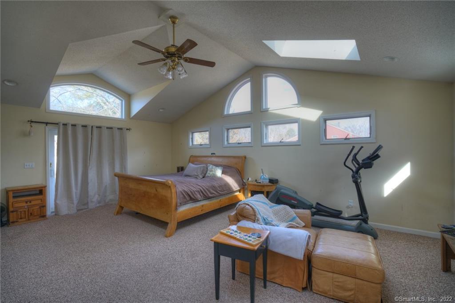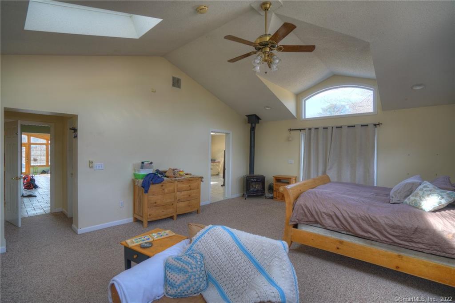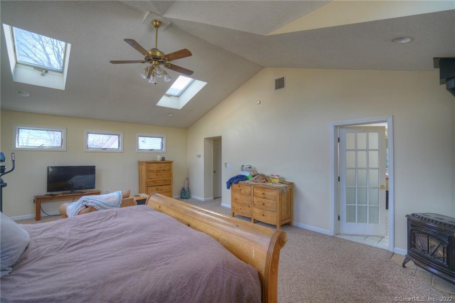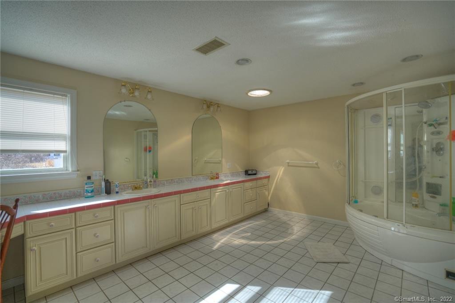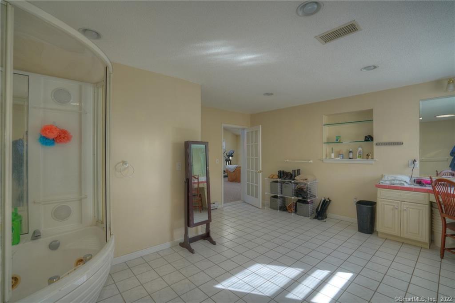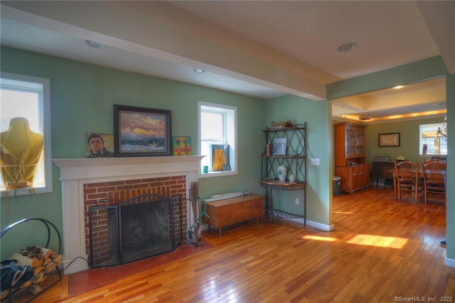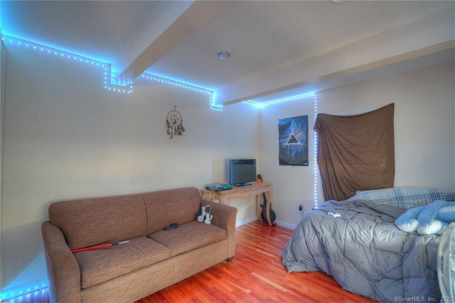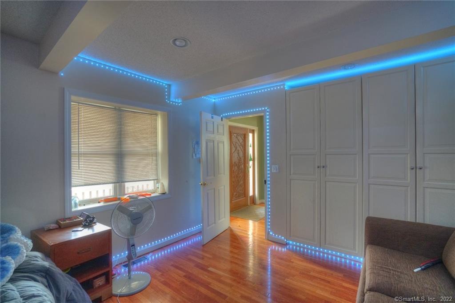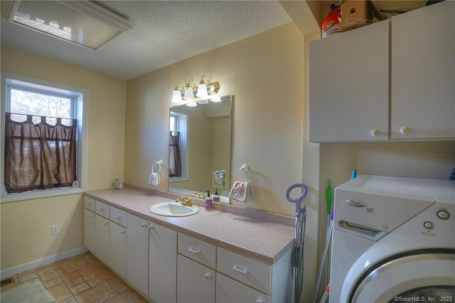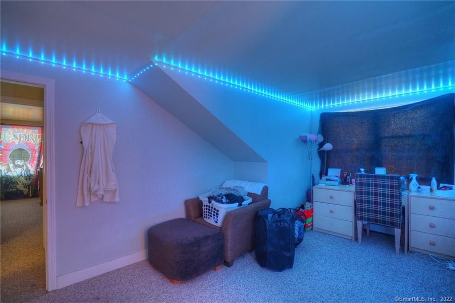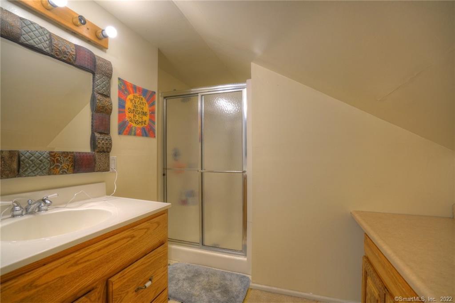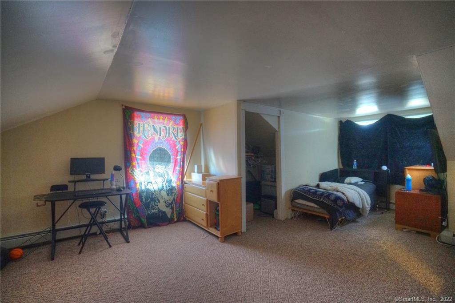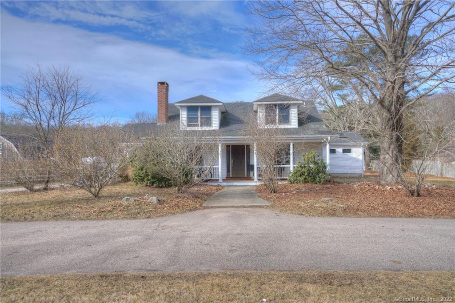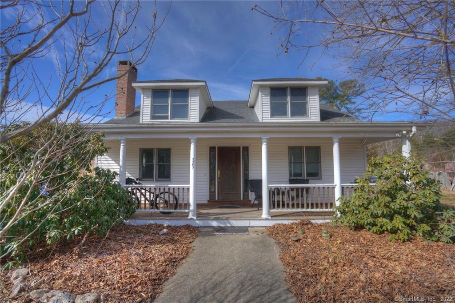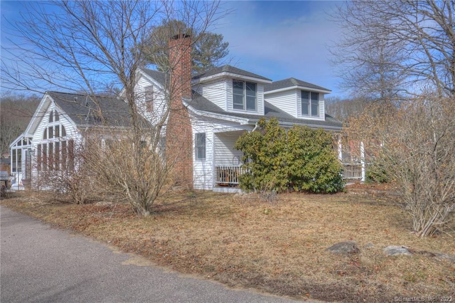325 Shewville Road

Expansive Cape Cod Home! Impressive double-dormer Cape has 4 bedrooms with 2.5 baths and 3,478 sf on 1.73 acres. The large columned porch welcomes you as you enter the home and opens to a family room that displays a wood fireplace. At the back of the home you will find a spacious formal dining room and open kitchen with stainless steel appliances, recessed lighting, double-sink, Center Island and ample attractive cabinetry. Enjoy the Viking gas range with griddle and double oven to master your culinary skills. Delight in the beautifully designed light-filled living and sun room that both boasts casement and fixed windows. The main floor conveniently includes a bedroom and the primary bedroom which features a vaulted ceiling, wood stove, and skylight windows and includes a huge, lavish, Master bath. Upstairs you will find two additional bedrooms and a communal full bath. Home is complete with central air, Thermopane windows and a private driveway with plenty of parking.
| Price: | $$400,000 |
|---|---|
| Address: | 325 Shewville Road |
| City: | Ledyard |
| State: | Connecticut |
| Zip Code: | 06339 |
| MLS: | 170463873 |
| Year Built: | 1945 |
| Square Feet: | 3,478 |
| Acres: | 1.73 |
| Lot Square Feet: | 1.73 acres |
| Bedrooms: | 4 |
| Bathrooms: | 3 |
| Half Bathrooms: | 1 |
| price: | 375000 |
|---|---|
| style: | Cape Cod |
| atticYN: | yes |
| taxYear: | July 2021-June 2022 |
| heatType: | Baseboard, Hot Air, Hot Water |
| roomCount: | 9 |
| sqFtTotal: | 3478 |
| directions: | Route 184 to Shewville Road. |
| highSchool: | Ledyard |
| totalRooms: | 9 |
| acresSource: | Public Records |
| floodZoneYN: | no |
| propertyTax: | 8326 |
| waterSource: | Private Well |
| currentPrice: | 375000 |
| drivewayType: | Private, Circular, Paved |
| heatFuelType: | Oil, Propane |
| milRateTotal: | 33.6 |
| neighborhood: | N/A |
| sewageSystem: | Septic |
| assessedValue: | 247800 |
| coolingSystem: | Central Air, Window Unit |
| financingUsed: | Cash |
| garageParking: | Off Street Parking |
| energyFeatures: | Thermopane Windows |
| exteriorSiding: | Vinyl Siding |
| foundationType: | Concrete, Stone |
| lotDescription: | Level Lot |
| preferredPhone: | (860) 460-6939 |
| swimmingPoolYN: | no |
| fireplacesTotal: | 2 |
| nearbyAmenities: | Shopping/Mall |
| roofInformation: | Asphalt Shingle |
| yearBuiltSource: | Public Records |
| atticDescription: | Crawl Space |
| compOnlyManualYN: | no |
| elementarySchool: | Gallup Hill |
| exteriorFeatures: | Gutters, Porch |
| fuelTankLocation: | In Basement |
| interiorFeatures: | Cable - Available, Cable - Pre-wired |
| underAgreementYN: | no |
| appliancesIncluded: | Gas Range, Oven/Range, Microwave, Refrigerator, Dishwasher |
| directWaterfrontYN: | no |
| middleJrHighSchool: | Ledyard |
| potentialShortSale: | No |
| acceptableFinancing: | FHA, VA, CHFA |
| basementDescription: | Partial, Unfinished |
| hotWaterDescription: | Tankless Hotwater |
| newConstructionType: | No/Resale |
| associationAmenities: | None |
| homeWarrantyOfferedYN: | no |
| radonMitigationAirYnu: | No |
| supplementCountPublic: | 2 |
| waterfrontDescription: | Not Applicable |
| elevationCertificateYN: | no |
| possessionAvailability: | Negotiable |
| radonMitigationWaterYnu: | No |
| sqFtEstHeatedAboveGrade: | 3478 |
| webDistributionAuthorizations: | Homes.com, IDX Sites, Realtor.com, Homesnap |
