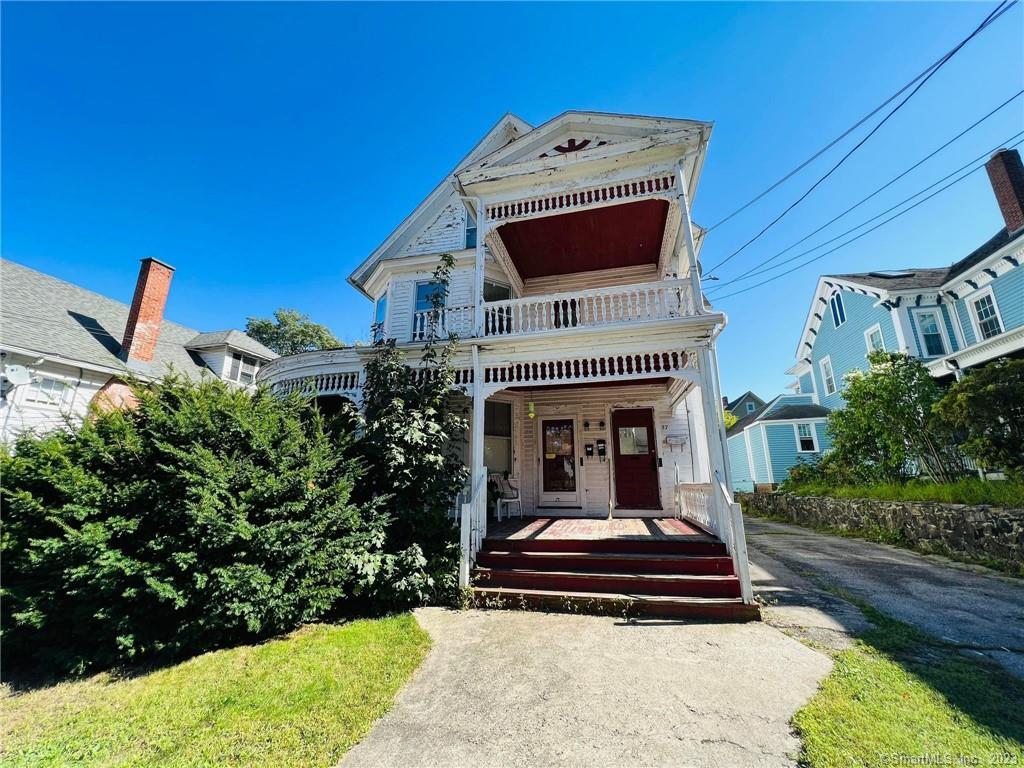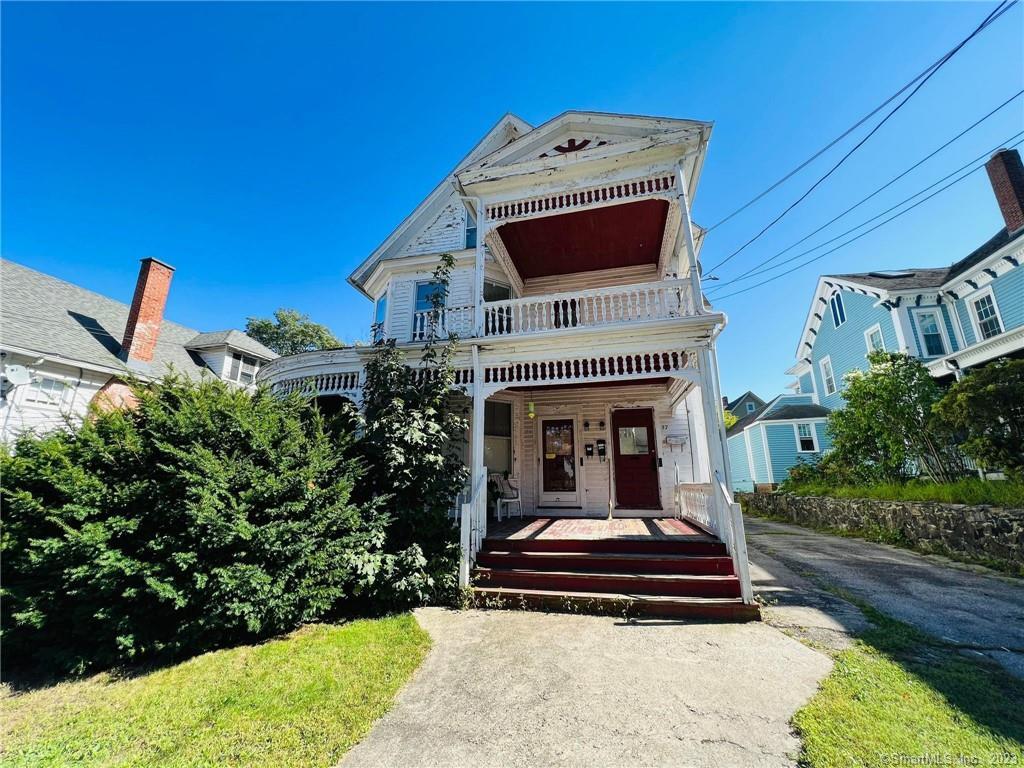37 Otis Street

Updated listing!
Interior painting completed including foyer and stairwell, hardwood floor re-sanded and re-finished, BRAND NEW boiler installed, main sewer line repaired and replaced; Exterior painting and railing repairs will be completed soon.
Large 2nd floor 3 bed 1 bath unit in a historic Victorian home.
1-2 car parking is available behind house on level lot. Ample street parking as well.
Thermopane windows bring in lots of natural light.
Harwood floors in all 3 bedrooms, living and dining room.
Bonus room is off the kitchen towards the back of the house, can be used as office or rec room.
House is located in a convenient and central location. walkable to the bus line.
| Price: | $1350 |
|---|---|
| Address: | 37 Otis Street |
| City: | Norwich |
| State: | Connecticut |
| Zip Code: | 06360 |
| MLS: | 170530949 |
| Year Built: | 1880 |
| Square Feet: | 3,900 |
| Acres: | 0.22 |
| Lot Square Feet: | 0.22 acres |
| Bedrooms: | 3 |
| Bathrooms: | 1 |
| price: | 1350 |
|---|---|
| style: | Victorian |
| atticYN: | no |
| heatType: | Radiator, Steam |
| endUnitYN: | no |
| roomCount: | 8 |
| sqFtTotal: | 1552 |
| directions: | GPS Friendly |
| highSchool: | Norwich Free Academy |
| totalRooms: | 8 |
| floodZoneYN: | no |
| waterSource: | Public Water Connected |
| currentPrice: | 1350 |
| drivewayType: | Private, Paved, Gravel |
| heatFuelType: | Oil |
| levelsInUnit: | 1 |
| neighborhood: | N/A |
| sewageSystem: | Public Sewer Connected |
| coolingSystem: | None |
| financingUsed: | Other |
| garageParking: | Paved, Driveway, Parking Lot |
| exteriorSiding: | Wood |
| leasePriceDesc: | Per Month |
| lotDescription: | Level Lot |
| petsAllowedYna: | No |
| preferredPhone: | (808) 308-2362 |
| rentalDuration: | Yearly Unfurnished, Two Years |
| swimmingPoolYN: | no |
| laundryRoomInfo: | None |
| nearbyAmenities: | Commuter Bus, Health Club, Lake, Medical Facilities, Park, Public Transportation, Shopping/Mall, Walk to Bus Lines |
| propertySubType: | Multi-Family Rental |
| sqFtDescription: | 1552 is the estimated sqft of this unit, public record includes 1st and 3rd floor. |
| yearBuiltSource: | Public Records |
| compOnlyManualYN: | no |
| elementarySchool: | Samuel Huntington |
| exteriorFeatures: | Porch |
| fuelTankLocation: | In Basement |
| smokingAllowedYN: | no |
| underAgreementYN: | no |
| unitOnFloorNumber: | 2 |
| appliancesIncluded: | Electric Range, Oven/Range, Refrigerator |
| directWaterfrontYN: | no |
| totalNumberOfUnits: | 3 |
| basementDescription: | Shared Basement, Unfinished, Dirt Floor, Walk-out |
| hotWaterDescription: | Electric |
| newConstructionType: | No/Resale |
| landlordRequirements: | References Required, Lease Required |
| tenantResponsibility: | All Utilities, Cable TV, Credit Check, Electricity, Heat, Hot Water, Liability Insurance |
| supplementCountPublic: | 2 |
| waterfrontDescription: | Not Applicable |
| possessionAvailability: | 11/01/22 |
| sqFtEstHeatedAboveGrade: | 1552 |
| webDistributionAuthorizations: | Homes.com, IDX Sites, Realtor.com, Homesnap |

Please sign up for a Listing Manager account below to inquire about this listing