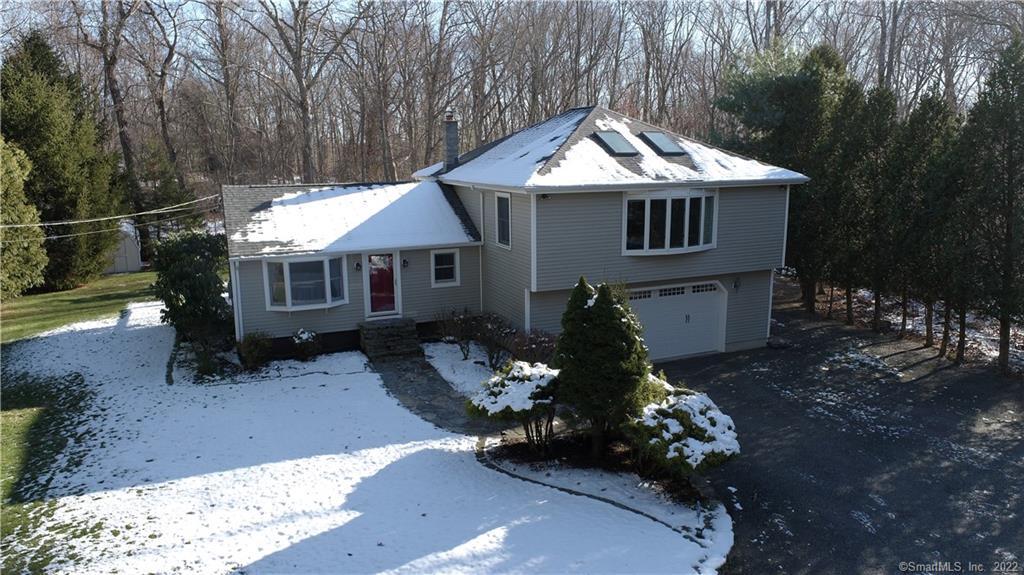406 Colonel Ledyard Highway

Gorgeous 2 Bedroom Split level with 2.5 baths on 1.74 acres private lot! Home opens into lovely dining room with bay window and hardwoods. Walk through directly into the kitchen, featuring a double sink, breakfast bar, deck access, and skylight. Upper level opens with spacious living room, providing plenty of space for relaxation and hosting guests, and has beamed ceilings, skylights, and a bow window allowing natural light to pour in. The upstairs bedrooms jut right off of the living room. Finished office in basement. Large 2 car garage with half bath and patio access. Deck, patio, and balcony overlook woods and yard. Close to Ledyard Center, Colonel Ledyard Park, and library.
| Price: | $327000 |
|---|---|
| Address: | 406 Colonel Ledyard Highway |
| City: | Ledyard |
| State: | Connecticut |
| Zip Code: | 06339 |
| MLS: | 170540479 |
| Year Built: | 1963 |
| Square Feet: | 1,404 |
| Acres: | 1.74 |
| Lot Square Feet: | 1.74 acres |
| Bedrooms: | 2 |
| Bathrooms: | 3 |
| Half Bathrooms: | 1 |
| price: | 327000 |
|---|---|
| style: | Split Level |
| atticYN: | yes |
| heatType: | Baseboard, Hot Water |
| roomCount: | 6 |
| sqFtTotal: | 1554 |
| directions: | From I-95 N, take exit 89 for Allyn St, keep left at fork to continue State Hwy 614, turn left onto State Hwy 614, turn left onto CT-184 W, turn right onto Colonel Ledyard Highway. |
| highSchool: | Ledyard |
| totalRooms: | 6 |
| acresSource: | Public Records |
| floodZoneYN: | no |
| propertyTax: | 5253 |
| waterSource: | Private Well |
| currentPrice: | 327000 |
| drivewayType: | Private |
| heatFuelType: | Oil |
| milRateTotal: | 33.82 |
| neighborhood: | N/A |
| sewageSystem: | Septic |
| assessedValue: | 155330 |
| coolingSystem: | Ceiling Fans, Window Unit |
| financingUsed: | Conventional Fixed |
| garageParking: | Under House Garage |
| garagesNumber: | 2 |
| energyFeatures: | Storm Doors, Thermopane Windows |
| exteriorSiding: | Vinyl Siding |
| foundationType: | Concrete |
| inLawApartment: | No |
| lotDescription: | Rear Lot, Secluded, Level Lot |
| preferredPhone: | (860) 460-6939 |
| swimmingPoolYN: | no |
| roofInformation: | Asphalt Shingle |
| yearBuiltSource: | Public Records |
| atticDescription: | Access Via Hatch |
| compOnlyManualYN: | no |
| elementarySchool: | Gallup Hill |
| exteriorFeatures: | Balcony, Deck, Gutters, Patio, Shed |
| fuelTankLocation: | In Basement |
| interiorFeatures: | Auto Garage Door Opener, Cable - Available, Cable - Pre-wired |
| underAgreementYN: | no |
| appliancesIncluded: | Oven/Range, Microwave, Refrigerator, Dishwasher, Washer, Dryer |
| directWaterfrontYN: | no |
| middleJrHighSchool: | Ledyard |
| potentialShortSale: | No |
| acceptableFinancing: | FHA, VA, CHFA |
| basementDescription: | Partial With Hatchway, Partially Finished |
| hotWaterDescription: | Oil, Tankless Hotwater |
| laundryRoomLocation: | Basement or Garage |
| newConstructionType: | No/Resale |
| listAgentOfficePhone: | (860) 4606939 |
| homeWarrantyOfferedYN: | no |
| radonMitigationAirYnu: | No |
| supplementCountPublic: | 4 |
| waterfrontDescription: | Not Applicable |
| elevationCertificateYN: | no |
| possessionAvailability: | Negotiable |
| radonMitigationWaterYnu: | No |
| sqFtEstHeatedAboveGrade: | 1404 |
| sqFtEstHeatedBelowGrade: | 150 |
| webDistributionAuthorizations: | Homes.com, IDX Sites, Realtor.com, Homesnap |

Please sign up for a Listing Manager account below to inquire about this listing