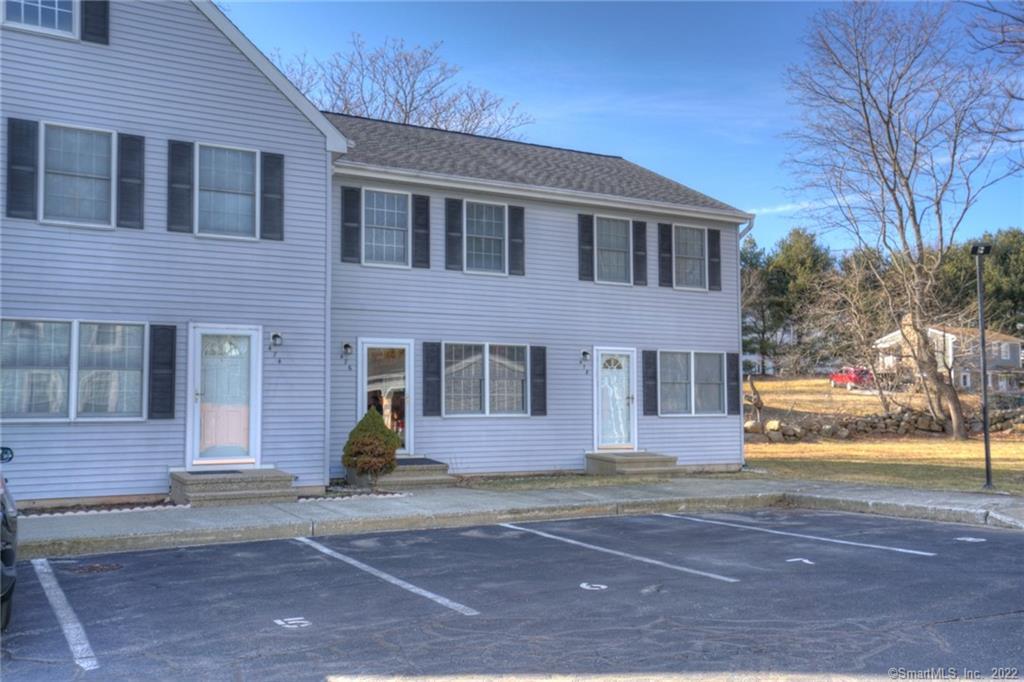476 Pleasant Valley Road S 7

2 bedroom, 2 full bath Townhouse with private rear deck and carport! Condo comes with an attractive modern flair and offers stainless steel kitchen appliances with an open dining/living room area. Bedrooms are upstairs and provide the Master bedroom with direct access to the communal full bath. A spacious family room on the lower level provides additional living space and includes a laundry room. Easy access to interstate. Close to Electric Boat, Pfizer and naval submarine base. Several shops nearby.
| Price: | $$200,000 |
|---|---|
| Address: | 476 Pleasant Valley Road S 7 |
| City: | Groton |
| State: | Connecticut |
| Zip Code: | 06340 |
| MLS: | 170466454 |
| Year Built: | 1988 |
| Square Feet: | 1,020 |
| Bedrooms: | 2 |
| Bathrooms: | 2 |
| price: | 219000 |
|---|---|
| style: | Townhouse |
| atticYN: | yes |
| complex: | Valley Pines Condominium |
| taxYear: | July 2021-June 2022 |
| heatType: | Baseboard |
| endUnitYN: | no |
| roomCount: | 5 |
| sqFtTotal: | 1500 |
| directions: | Head north on CT-12 North. Turn left onto Pleasant Valley Rd South. Turn right. Destination will be on the left. |
| highSchool: | Fitch Senior |
| totalRooms: | 5 |
| floodZoneYN: | no |
| propertyTax: | 2535 |
| waterSource: | Public Water Connected |
| currentPrice: | 219000 |
| heatFuelType: | Electric |
| hoaFeeAmount: | 160 |
| levelsInUnit: | 2 |
| milRateTotal: | 29.91 |
| neighborhood: | N/A |
| sewageSystem: | Public Sewer Connected |
| assessedValue: | 84770 |
| coolingSystem: | Window Unit |
| financingUsed: | Cash |
| garageParking: | Carport |
| garagesNumber: | 1 |
| exteriorSiding: | Vinyl Siding |
| inLawApartment: | No |
| lotDescription: | Level Lot |
| petsAllowedYna: | Yes |
| preferredPhone: | (860) 460-6939 |
| swimmingPoolYN: | no |
| hoaFeeFrequency: | Monthly |
| laundryRoomInfo: | Lower Level |
| nearbyAmenities: | Commuter Bus, Park, Public Transportation, Shopping/Mall, Walk to Bus Lines |
| petsAllowedInfo: | Cats |
| propertySubType: | Condominium |
| yearBuiltSource: | Public Records |
| atticDescription: | Pull-Down Stairs |
| compOnlyManualYN: | no |
| elementarySchool: | Charles Barnum |
| exteriorFeatures: | Deck |
| fuelTankLocation: | Non Applicable |
| interiorFeatures: | Cable - Available, Cable - Pre-wired |
| underAgreementYN: | no |
| unitOnFloorNumber: | 1 |
| appliancesIncluded: | Microwave, Refrigerator, Dishwasher, Washer, Dryer |
| directWaterfrontYN: | no |
| middleJrHighSchool: | Groton Middle School |
| potentialShortSale: | No |
| totalNumberOfUnits: | 9 |
| basementDescription: | Full, Fully Finished |
| hotWaterDescription: | Electric |
| newConstructionType: | No/Resale |
| homeOwnersAssocation: | 1 |
| homeWarrantyOfferedYN: | no |
| radonMitigationAirYnu: | No |
| supplementCountPublic: | 2 |
| waterfrontDescription: | Not Applicable |
| associationFeeIncludes: | Grounds Maintenance, Trash Pickup, Snow Removal |
| elevationCertificateYN: | no |
| possessionAvailability: | Negotiable |
| radonMitigationWaterYnu: | No |
| sqFtEstHeatedAboveGrade: | 1020 |
| sqFtEstHeatedBelowGrade: | 480 |
| webDistributionAuthorizations: | Homes.com, IDX Sites, Realtor.com, Homesnap |

Please sign up for a Listing Manager account below to inquire about this listing