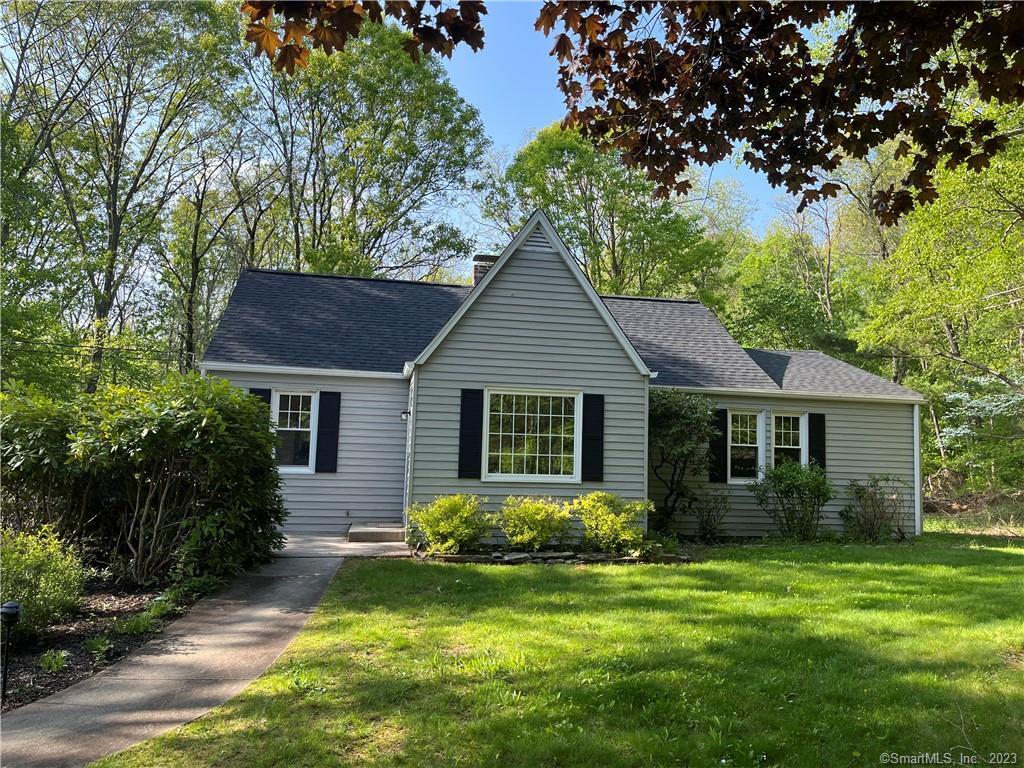52 Case Street

Welcome home to 52 Case st beautifully updated ranch with a great layout. This home offers convenient one level living with hardwood floors and recessed lighting throughout. Generous size living/ dining room is filled with plenty of natural light. Mitsubishi split units will keep you cool during hot summer days.
There is washer/ dryer tucked away in the updated kitchen equipped with ss appliances. Three season enclosed porch is perfect for watching nature, while having a cup of tea or it could be a great place for indoor green room. Trying to find the keys in the dark is the thing of the past. There is landscape lighting along the path leading to the house and motion light above the garage. Brand new roof. Schedule your showing today.
| Price: | $$259,000 |
|---|---|
| Address: | 52 Case Street |
| City: | Norwich |
| State: | Connecticut |
| Zip Code: | 06360 |
| MLS: | 170556289 |
| Year Built: | 1946 |
| Square Feet: | 1,152 |
| Acres: | 0.71 |
| Lot Square Feet: | 0.71 acres |
| Bedrooms: | 2 |
| Bathrooms: | 1 |
| color: | grey |
|---|---|
| price: | 286000 |
| style: | Ranch |
| atticYN: | yes |
| taxYear: | July 2022-June 2023 |
| heatType: | Baseboard, Hot Water |
| roomCount: | 5 |
| sqFtTotal: | 1152 |
| directions: | West Town St. to 52 Case St. |
| highSchool: | Norwich Free Academy |
| totalRooms: | 4 |
| acresSource: | Public Records |
| floodZoneYN: | no |
| propertyTax: | 4049 |
| waterSource: | Public Water Connected |
| currentPrice: | 286000 |
| drivewayType: | Private, Paved |
| heatFuelType: | Oil |
| milRateTotal: | 42.18 |
| neighborhood: | Norwichtown |
| sewageSystem: | Septic |
| assessedValue: | 96000 |
| coolingSystem: | Split System |
| financingUsed: | Conventional Fixed |
| garageParking: | Attached Garage, Under House Garage, Off Street Parking |
| garagesNumber: | 1 |
| exteriorSiding: | Aluminum |
| foundationType: | Concrete |
| inLawApartment: | No |
| lotDescription: | Dry, Lightly Wooded, Sloping Lot |
| preferredPhone: | (860) 884-0528 |
| swimmingPoolYN: | no |
| fireplacesTotal: | 1 |
| laundryRoomInfo: | Main Level |
| roofInformation: | Asphalt Shingle |
| yearBuiltSource: | Public Records |
| atticDescription: | Access Via Hatch |
| compOnlyManualYN: | no |
| elementarySchool: | Per Board of Ed |
| exteriorFeatures: | Gutters, Lighting, Patio, Porch-Enclosed, Stone Wall |
| fuelTankLocation: | In Garage |
| underAgreementYN: | no |
| bankOwnedProperty: | no |
| appliancesIncluded: | Oven/Range, Microwave, Refrigerator, Washer, Electric Dryer |
| directWaterfrontYN: | no |
| intermediateSchool: | Per Board of Ed |
| potentialShortSale: | No |
| basementDescription: | Partial With Walk-Out, Crawl Space, Concrete Floor, Garage Access |
| hotWaterDescription: | Tankless Hotwater |
| laundryRoomLocation: | Kitchen |
| newConstructionType: | No/Resale |
| homeOwnersAssocation: | no |
| homeWarrantyOfferedYN: | no |
| radonMitigationAirYnu: | No |
| supplementCountPublic: | 3 |
| waterfrontDescription: | Not Applicable |
| elevationCertificateYN: | no |
| possessionAvailability: | Negotiable |
| radonMitigationWaterYnu: | No |
| sqFtEstHeatedAboveGrade: | 1152 |
| webDistributionAuthorizations: | IDX Sites, Realtor.com |

Please sign up for a Listing Manager account below to inquire about this listing