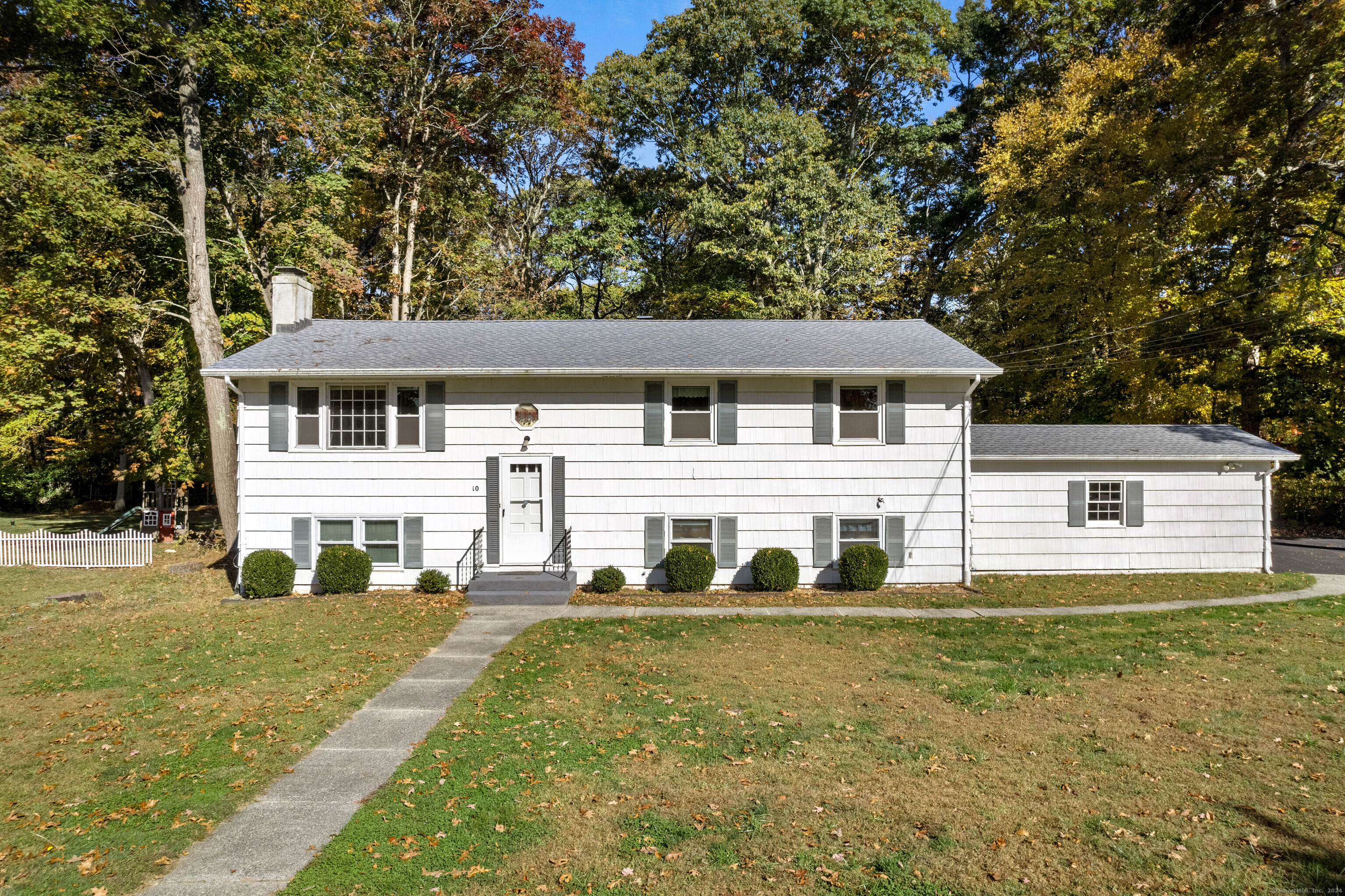
Spacious 4-bedroom home offers 2,448 sf of living space on a generous 0.37-acre lot, featuring a potential in-law/caregiver apartment! The main floor shows an inviting, open, living room with a fireplace, a dining area with a glass slider leading to the outdoor deck, a well-equipped kitchen, a full bath, and 3 well sized bedrooms. The lower level offers a cozy family room with another fireplace, a mini wet bar kitchen, a 4th bedroom, an office, a laundry room, and a full bath–perfect for visiting guests or as a possible in-law/caregiver apartment, providing both convenience and privacy. Additional highlights include an attached garage and a nice, level yard, ideal for outdoor gatherings and entertainment. Residence has easy access to I-395 and is also close to I-95 and major employers such as Electric Boat, Pfizer, Naval Submarine Base, and two major casinos. A fantastic blend of comfort, functionality, and location!
| Price: | $370000 |
| Address: | 10 Pequot Drive |
| City: | Ledyard |
| County: | New London |
| State: | Connecticut |
| Zip Code: | 06335 |
| MLS: | 24048080 |
| Year Built: | 1963 |
| Square Feet: | 1,288 |
| Acres: | 0.37 |
| Lot Square Feet: | 0.37 acres |
| Bedrooms: | 4 |
| Bathrooms: | 2 |
| price: | 370000 |
| style: | Raised Ranch |
| atticYN: | yes |
| taxYear: | July 2024-June 2025 |
| heatType: | Baseboard, Hot Water |
| sqFtTotal: | 2448 |
| directions: | Head north on CT-12 N. Turn right onto Christy Hill Road, left onto Parkwood Drive, left onto Pequot Drive. Destination will be on the right. |
| highSchool: | Ledyard |
| totalRooms: | 9 |
| acresSource: | Public Records |
| floodZoneYN: | no |
| inLawAccess: | Lower Level |
| propertyTax: | 6108 |
| waterSource: | Public Water Connected |
| currentPrice: | 370000 |
| drivewayType: | Private, Paved, Asphalt |
| heatFuelType: | Oil |
| milRateTotal: | 35.21 |
| neighborhood: | Gales Ferry |
| sewageSystem: | Septic |
| assessedValue: | 173460 |
| coolingSystem: | Wall Unit |
| financingUsed: | Conventional Fixed |
| garageParking: | Attached Garage, Off Street Parking, Driveway |
| garagesNumber: | 1 |
| energyFeatures: | Extra Insulation, Thermopane Windows |
| exteriorSiding: | Shake, Cedar |
| foundationType: | Concrete |
| inLawApartment: | Possible |
| lotDescription: | Level Lot |
| preferredPhone: | (860) 460-6939 |
| swimmingPoolYN: | no |
| fireplacesTotal: | 2 |
| laundryRoomInfo: | Lower Level |
| nearbyAmenities: | Shopping/Mall |
| roofInformation: | Asphalt Shingle |
| roomsAdditional: | Laundry Room |
| yearBuiltSource: | Public Records |
| atticDescription: | Unfinished, Access Via Hatch |
| compOnlyManualYN: | no |
| elementarySchool: | Gales Ferry |
| exteriorFeatures: | Deck, Gutters, Stone Wall |
| fuelTankLocation: | Above Ground |
| interiorFeatures: | Cable - Available, Cable - Pre-wired |
| bankOwnedProperty: | no |
| appliancesIncluded: | Oven/Range, Refrigerator, Dishwasher, Washer, Dryer |
| directWaterfrontYN: | no |
| middleJrHighSchool: | Ledyard |
| parkingTotalSpaces: | 5 |
| potentialShortSale: | No |
| acceptableFinancing: | FHA, VA, CHFA |
| basementDescription: | Full, Partially Finished, Full With Walk-Out |
| hotWaterDescription: | Tankless Hotwater |
| newConstructionType: | No/Resale |
| homeOwnersAssocation: | no |
| listAgentOfficePhone: | (860) 536-7600 |
| homeWarrantyOfferedYN: | no |
| radonMitigationAirYnu: | No |
| waterfrontDescription: | Not Applicable |
| possessionAvailability: | Negotiable |
| radonMitigationWaterYnu: | No |
| sqFtEstHeatedAboveGrade: | 1288 |
| sqFtEstHeatedBelowGrade: | 1160 |
| webDistributionAuthorizations: | RPR, IDX Sites, Realtor.com |



