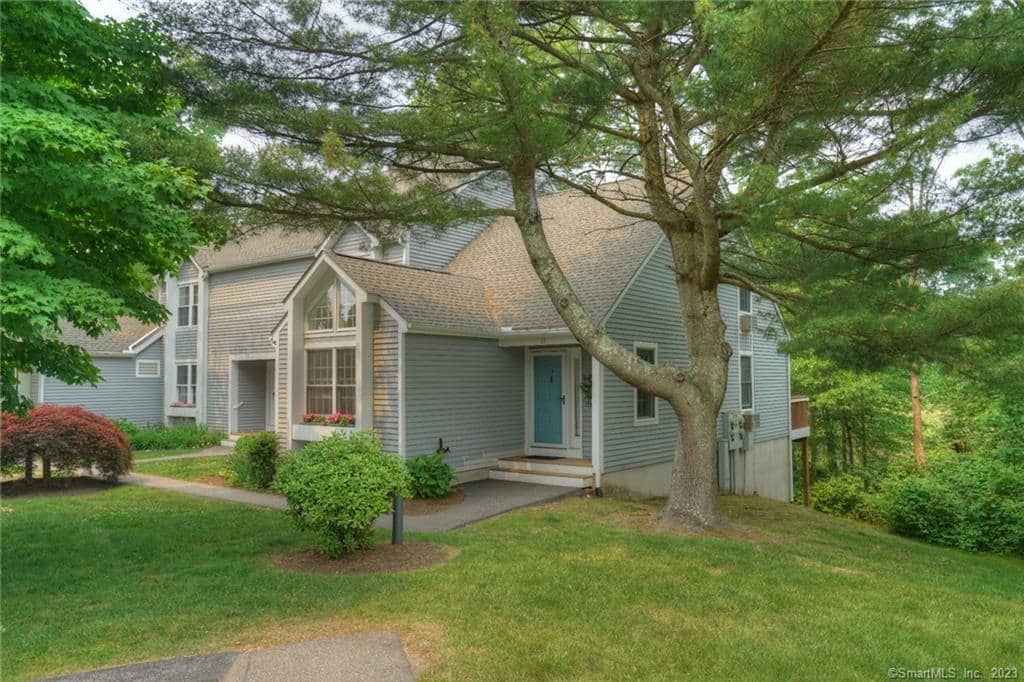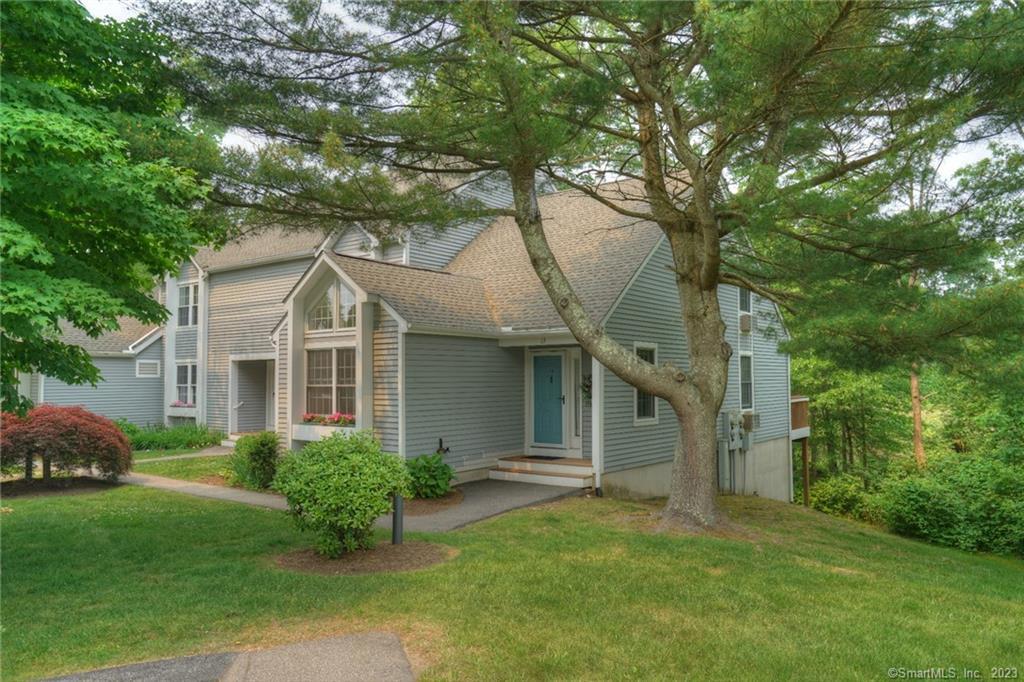13 Whitehall Pond 13

Newly painted and carpeted Townhouse in fantastic location! The home features 2 bedrooms, 2 baths, and a full basement with walkout. The kitchen offers a double sink and server window into the combination living room and dining room. A focal point of the home, the living room features skylights, a fireplace, and access to the deck overlooking a lightly wooded area. The bedroom on the main floor looks into the front yard via a large window feature. The upper level primary bedroom has a full bath, walk-in closet, and overlooks the living room, taking advantage of the skylights for more natural light. Prime location provides a quiet living area but easy access to shops, restaurants, and I-95. Only a short drive to Olde Mistick Village, Mystic Seaport Museum, and downtown Mystic!
| Price: | $$325,000 |
|---|---|
| Address: | 13 Whitehall Pond 13 |
| City: | Stonington |
| State: | Connecticut |
| Zip Code: | 06355 |
| MLS: | 170574680 |
| Year Built: | 1986 |
| Square Feet: | 1,110 |
| Bedrooms: | 2 |
| Bathrooms: | 2 |
| price: | 350000 |
|---|---|
| style: | Townhouse |
| atticYN: | yes |
| complex: | Whitehall Pond |
| heatType: | Baseboard |
| endUnitYN: | yes |
| roomCount: | 4 |
| sqFtTotal: | 1060 |
| directions: | From I-95 N, take Exit 90 for CT-27 N, turn left onto CT-27 N/Greenville Avenue, turn left onto Whitehall Pond, turn left. |
| highSchool: | Stonington |
| totalRooms: | 4 |
| floodZoneYN: | no |
| propertyTax: | 3846 |
| waterSource: | Public Water Connected |
| currentPrice: | 350000 |
| heatFuelType: | Electric |
| hoaFeeAmount: | 340 |
| levelsInUnit: | 2 |
| milRateTotal: | 26.36 |
| neighborhood: | Mystic |
| sewageSystem: | Public Sewer Connected |
| assessedValue: | 145900 |
| coolingSystem: | Wall Unit |
| financingUsed: | Cash |
| garageParking: | Detached Garage |
| garagesNumber: | 1 |
| exteriorSiding: | Wood |
| inLawApartment: | No |
| lotDescription: | Level Lot |
| petsAllowedYna: | Yes |
| preferredPhone: | (860) 460-6939 |
| swimmingPoolYN: | no |
| fireplacesTotal: | 1 |
| hoaFeeFrequency: | Monthly |
| laundryRoomInfo: | Main Level |
| nearbyAmenities: | Public Transportation, Shopping/Mall |
| petsAllowedInfo: | Refer to HOA. |
| propertySubType: | Condominium |
| yearBuiltSource: | Public Records |
| atticDescription: | Storage Space |
| compOnlyManualYN: | no |
| elementarySchool: | Deans Mill |
| exteriorFeatures: | Deck, Gutters, Porch, Sidewalk |
| fuelTankLocation: | Non Applicable |
| handicapFeatures: | Bath Grab Bars |
| interiorFeatures: | Auto Garage Door Opener, Cable - Available, Cable - Pre-wired, Open Floor Plan |
| underAgreementYN: | no |
| unitOnFloorNumber: | 1 |
| appliancesIncluded: | Oven/Range, Refrigerator, Dishwasher, Washer, Dryer |
| directWaterfrontYN: | no |
| middleJrHighSchool: | Stonington |
| potentialShortSale: | No |
| totalNumberOfUnits: | 26 |
| basementDescription: | Full With Walk-Out, Unfinished |
| hotWaterDescription: | Electric |
| newConstructionType: | No/Resale |
| associationAmenities: | None |
| homeOwnersAssocation: | 1 |
| homeWarrantyOfferedYN: | no |
| radonMitigationAirYnu: | No |
| supplementCountPublic: | 3 |
| waterfrontDescription: | Not Applicable |
| associationFeeIncludes: | Grounds Maintenance, Trash Pickup, Snow Removal, Property Management, Pest Control, Road Maintenance |
| elevationCertificateYN: | no |
| possessionAvailability: | Negotiable |
| radonMitigationWaterYnu: | No |
| sqFtEstHeatedAboveGrade: | 1060 |
| specialAssessmentDetails: | Special Assessment paid by Seller. |
| webDistributionAuthorizations: | IDX Sites, Realtor.com, Homesnap |
