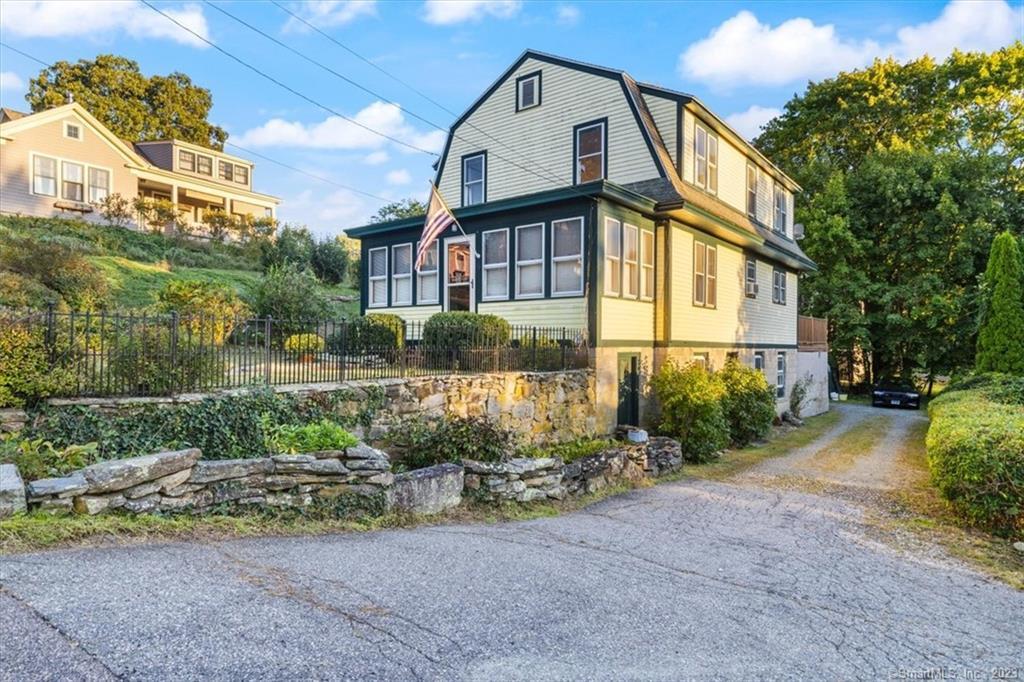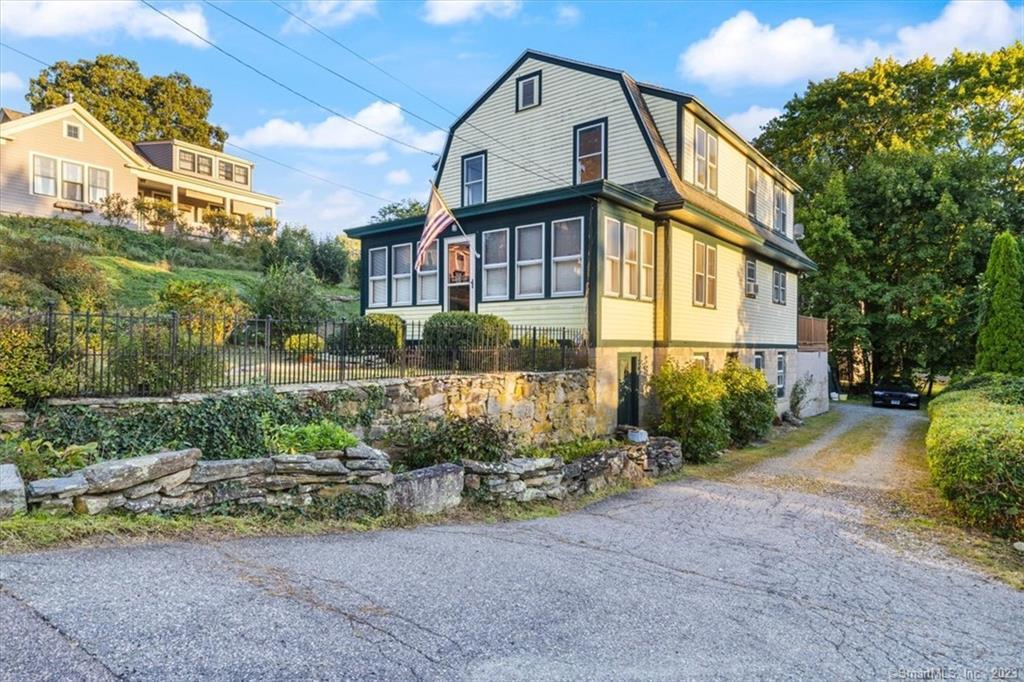14 Rossie Street

Lovely 3 bedroom Colonial home with 1.5 baths and 1,984 sf nestled between downtown Mystic and Olde Mistick Village! Spacious kitchen has plenty of counter space and cabinetry, as well as room for a casual eating area. The dining room leads to an inviting sun room through a wide archway bookended by built in shelves, an excellent area for relaxing or entertaining guests after dinner. Three upper level bedrooms and full bath. Hardwood floors throughout much of the home. Home has full walk-out basement, shed, and large deck. Located just a short distance from the Mystic River, you will have easy and convenient access to all of Mystic! The Mystic Seaport Museum is just down the road, and both Olde Mistick Village and downtown Mystic are less than a 5 minute drive. This home is perfectly located so that I-95 and Route 1 are easily reached, allowing you access to major employers like Electric Boat and Pfizer, as well as other hot spots, such as Mason’s Island.
| Price: | $$575,000 |
|---|---|
| Address: | 14 Rossie Street |
| City: | Stonington |
| State: | Connecticut |
| Zip Code: | 06355 |
| MLS: | 170591866 |
| Year Built: | 1930 |
| Square Feet: | 1,984 |
| Acres: | 0.28 |
| Lot Square Feet: | 0.28 acres |
| Bedrooms: | 3 |
| Bathrooms: | 2 |
| Half Bathrooms: | 1 |
| price: | 510000 |
|---|---|
| style: | Colonial |
| atticYN: | yes |
| heatType: | Radiator |
| roomCount: | 7 |
| sqFtTotal: | 1984 |
| directions: | From I-95, take exit 90 to merge onto CT-27 S/Greenmanville Avenue, turn left onto Rossie Street. |
| highSchool: | Stonington |
| totalRooms: | 7 |
| acresSource: | Public Records |
| floodZoneYN: | no |
| propertyTax: | 6759 |
| waterSource: | Public Water Connected |
| currentPrice: | 510000 |
| drivewayType: | Private, Paved, Gravel |
| heatFuelType: | Oil |
| milRateTotal: | 19.213 |
| neighborhood: | Mystic |
| sewageSystem: | Public Sewer Connected |
| assessedValue: | 351800 |
| coolingSystem: | Ceiling Fans |
| financingUsed: | Cash |
| garageParking: | Driveway |
| exteriorSiding: | Clapboard, Wood |
| foundationType: | Concrete |
| inLawApartment: | No |
| lotDescription: | Sloping Lot |
| preferredPhone: | (860) 460-6939 |
| swimmingPoolYN: | no |
| laundryRoomInfo: | Main Level |
| nearbyAmenities: | Public Transportation, Shopping/Mall, Walk to Bus Lines |
| roofInformation: | Asphalt Shingle |
| roomsAdditional: | Mud Room |
| yearBuiltSource: | Public Records |
| atticDescription: | Pull-Down Stairs |
| compOnlyManualYN: | no |
| elementarySchool: | Deans Mill |
| exteriorFeatures: | Deck, Shed |
| fuelTankLocation: | Above Ground |
| interiorFeatures: | Cable - Available, Cable - Pre-wired |
| underAgreementYN: | no |
| bankOwnedProperty: | no |
| appliancesIncluded: | Oven/Range, Microwave, Refrigerator |
| directWaterfrontYN: | no |
| middleJrHighSchool: | Stonington |
| potentialShortSale: | No |
| basementDescription: | Full With Walk-Out, Unfinished |
| hotWaterDescription: | Electric |
| newConstructionType: | No/Resale |
| homeOwnersAssocation: | no |
| homeWarrantyOfferedYN: | no |
| radonMitigationAirYnu: | No |
| supplementCountPublic: | 2 |
| waterfrontDescription: | Walk to Water |
| elevationCertificateYN: | no |
| possessionAvailability: | Negotiable |
| radonMitigationWaterYnu: | No |
| sqFtEstHeatedAboveGrade: | 1984 |
| webDistributionAuthorizations: | IDX Sites, Realtor.com |
