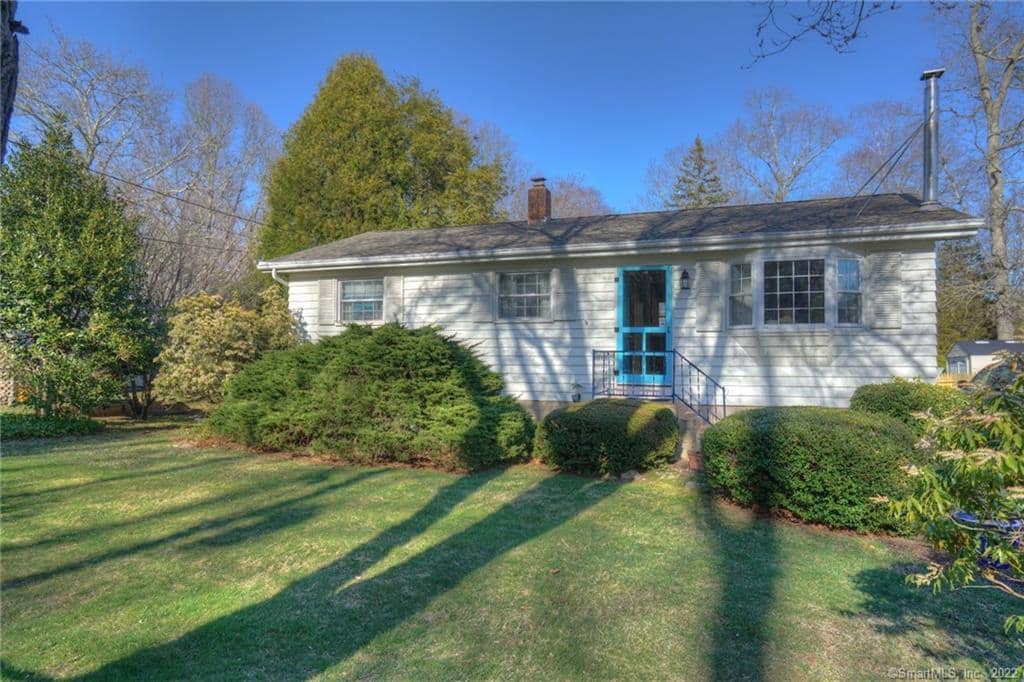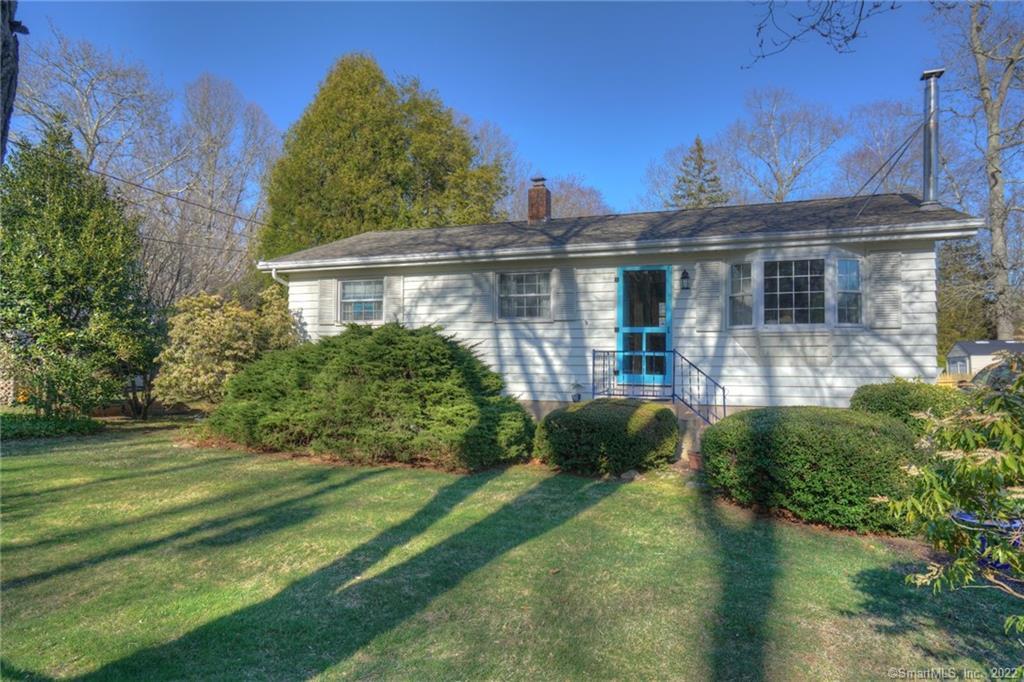170 Flanders Road

Ideal 2 bedroom Ranch with 0.83 acre lot in Stonington! A great location that offers privacy yet close to many town amenities with direct waterfront access to the pond right behind the home. Ranch features a beamed eat-in kitchen with wide plank hardwoods, a wood pellet stove in the living room with a beautiful Harvey white bay window, a formal dining room and two (2) convenient main level bedrooms. Additional living space is provided with the lower level family room complete with another wood stove. It’s a peaceful room to retreat to with its beamed ceiling, wide plank hardwoods and attractive wood paneled walls. Some of the many house updates completed are: over the range microwave added in 2021; an outlet for a generator to the circuit breaker box in 2019; kitchen remodel 2013; roof replacement 2013; bathroom remodel 2012; hot water tank 2012; furnace and A/C in 2009. Enjoy year-round the rear patio that displays two awnings and a fenced backyard. Home is very close to Stonington Borough and minutes to Downtown Mystic where you may walk around and soak in the exciting atmosphere stopping in at the local shops and eating at some of the finest eateries and restaurants.
| Price: | $$300,000 |
|---|---|
| Address: | 170 Flanders Road |
| City: | Stonington |
| State: | Connecticut |
| Zip Code: | 06378 |
| MLS: | 170463918 |
| Year Built: | 1960 |
| Square Feet: | 912 |
| Acres: | 0.83 |
| Lot Square Feet: | 0.83 acres |
| Bedrooms: | 2 |
| Bathrooms: | 1 |
| price: | 330000 |
|---|---|
| style: | Ranch |
| atticYN: | yes |
| taxYear: | July 2021-June 2022 |
| heatType: | Hot Air, Wood/Coal Stove |
| roomCount: | 6 |
| sqFtTotal: | 1344 |
| directions: | Route 1 (Stonington Road) to Flanders Road. |
| highSchool: | Stonington |
| totalRooms: | 6 |
| acresSource: | Public Records |
| floodZoneYN: | no |
| propertyTax: | 3416 |
| waterSource: | Public Water Connected |
| currentPrice: | 330000 |
| drivewayType: | Private, Paved |
| heatFuelType: | Oil |
| milRateTotal: | 24.45 |
| neighborhood: | N/A |
| sewageSystem: | Public Sewer Connected |
| assessedValue: | 139700 |
| coolingSystem: | Ceiling Fans, Central Air |
| financingUsed: | Conventional Fixed |
| garageParking: | Off Street Parking |
| energyFeatures: | Extra Insulation |
| exteriorSiding: | Clapboard, Wood |
| foundationType: | Concrete |
| lotDescription: | Some Wetlands, Water View, Sloping Lot |
| preferredPhone: | (860) 460-6939 |
| swimmingPoolYN: | no |
| fireplacesTotal: | 2 |
| laundryRoomInfo: | Lower Level |
| nearbyAmenities: | Tennis Courts |
| roofInformation: | Asphalt Shingle |
| yearBuiltSource: | Public Records |
| atticDescription: | Access Via Hatch |
| compOnlyManualYN: | no |
| elementarySchool: | Deans Mill |
| exteriorFeatures: | Awnings, Garden Area, Gutters, Patio |
| fuelTankLocation: | In Basement |
| interiorFeatures: | Cable - Available, Cable - Pre-wired |
| underAgreementYN: | no |
| appliancesIncluded: | Oven/Range, Microwave, Refrigerator, Freezer, Dishwasher, Washer, Dryer |
| directWaterfrontYN: | yes |
| middleJrHighSchool: | Stonington |
| potentialShortSale: | No |
| acceptableFinancing: | FHA, VA, CHFA |
| basementDescription: | Full, Partially Finished |
| hotWaterDescription: | Electric |
| newConstructionType: | No/Resale |
| associationAmenities: | None |
| homeWarrantyOfferedYN: | no |
| radonMitigationAirYnu: | No |
| supplementCountPublic: | 2 |
| waterfrontDescription: | Frontage, Pond, View |
| elevationCertificateYN: | no |
| possessionAvailability: | Negotiable |
| radonMitigationWaterYnu: | No |
| sqFtEstHeatedAboveGrade: | 912 |
| sqFtEstHeatedBelowGrade: | 432 |
| encumbrancesRestrictions: | Inland-Wetland Restrictions |
| webDistributionAuthorizations: | Homes.com, IDX Sites, Realtor.com, Homesnap |
