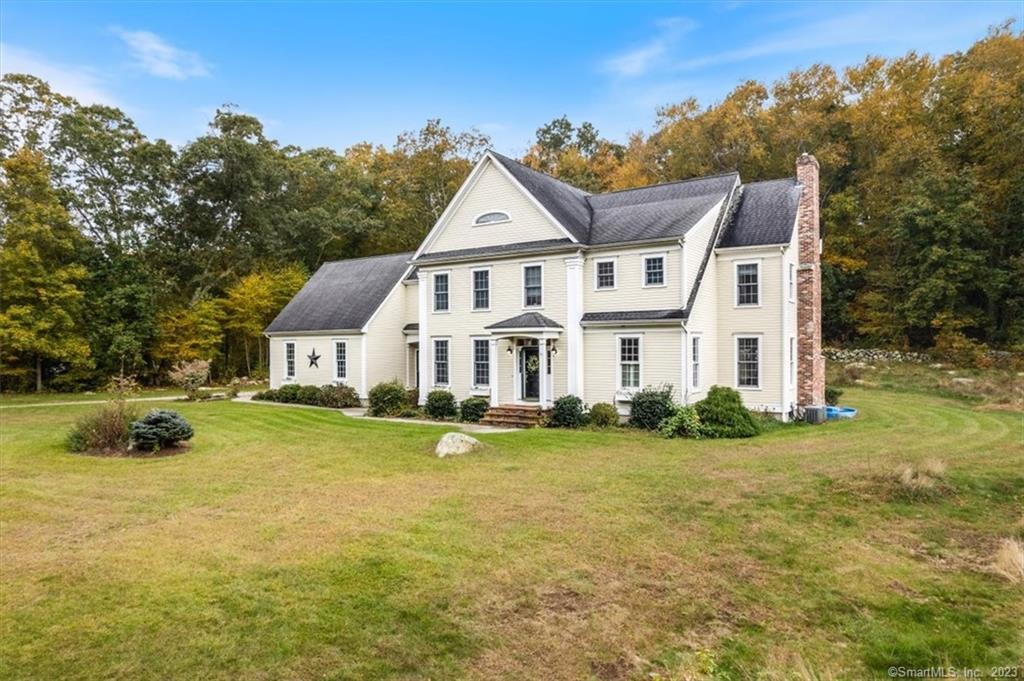179 Flanders Road

Gorgeous modern Colonial home with 4 bedrooms, 3.5 baths, and 3236 sf on a stunning 3.96 acre rear lot. Luxurious and large kitchen will serve you well in any cooking endeavor with ample counter space, large island, stainless steel appliances, gas stove, wall oven, wine chiller, and two sinks! The kitchen provides plenty of room for casual dining with seating at the island and spacious adjacent dining area. The living room is perfect for visiting with friends or relaxing by the lovely brick fireplace. Formal dining room is great for entertaining groups of guests and has a wide archway near the home’s entrance. 4 upper level bedrooms, with the primary bedroom featuring another brick fireplace, tray ceiling, walk-in closet, and private full bath with soaking tub and stall shower, and one of the additional bedrooms also having a private full bath. Hardwood floors throughout much of the home. Home comes with 2 car attached garage, full basement, central air, and thermopane windows. Perfectly located for private, quiet living while keeping the amenities of downtown Mystic, Olde Mistick Village, and downtown Stonington within easy access. The convenient proximity to Route 1 and I-95 make travelling further afield a breeze.
| Price: | $$920,000 |
|---|---|
| Address: | 179 Flanders Road |
| City: | Stonington |
| State: | Connecticut |
| Zip Code: | 06378 |
| MLS: | 170605704 |
| Year Built: | 2004 |
| Square Feet: | 3,236 |
| Acres: | 3.96 |
| Lot Square Feet: | 3.96 acres |
| Bedrooms: | 4 |
| Bathrooms: | 4 |
| Half Bathrooms: | 1 |
| price: | 910000 |
|---|---|
| style: | Colonial |
| atticYN: | yes |
| heatType: | Hot Air |
| roomCount: | 8 |
| sqFtTotal: | 3236 |
| directions: | From I-95, take Exit 91 for CT-234 toward Stonington, turn right onto CT-234 W, turn left onto Flanders Road, turn right onto shared driveway, home is on third right. |
| highSchool: | Stonington |
| totalRooms: | 8 |
| acresSource: | Public Records |
| floodZoneYN: | no |
| inLawAccess: | Second Floor |
| propertyTax: | 9435 |
| waterSource: | Private Well |
| currentPrice: | 910000 |
| drivewayType: | Shared, Asphalt, Crushed Stone |
| heatFuelType: | Propane |
| milRateTotal: | 17.95 |
| neighborhood: | N/A |
| sewageSystem: | Septic |
| assessedValue: | 525600 |
| coolingSystem: | Central Air |
| financingUsed: | Conventional Fixed |
| garageParking: | Attached Garage |
| garagesNumber: | 2 |
| energyFeatures: | Thermopane Windows |
| exteriorSiding: | Hardie Board |
| foundationType: | Concrete |
| inLawApartment: | Possible |
| lotDescription: | Rear Lot, Level Lot |
| preferredPhone: | (860) 460-6939 |
| swimmingPoolYN: | no |
| fireplacesTotal: | 2 |
| laundryRoomInfo: | Upper Level |
| roofInformation: | Asphalt Shingle |
| roomsAdditional: | Laundry Room |
| yearBuiltSource: | Public Records |
| atticDescription: | Pull-Down Stairs |
| compOnlyManualYN: | no |
| elementarySchool: | Deans Mill |
| exteriorFeatures: | Fruit Trees, Gutters, Patio, Shed, Stone Wall |
| fuelTankLocation: | Above Ground |
| interiorFeatures: | Auto Garage Door Opener, Cable - Available, Cable - Pre-wired, Open Floor Plan |
| underAgreementYN: | no |
| bankOwnedProperty: | no |
| appliancesIncluded: | Gas Cooktop, Wall Oven, Microwave, Refrigerator, Dishwasher, Washer, Dryer |
| directWaterfrontYN: | no |
| middleJrHighSchool: | Stonington |
| potentialShortSale: | No |
| acceptableFinancing: | FHA, VA, CHFA |
| basementDescription: | Full With Hatchway, Unfinished |
| hotWaterDescription: | Propane |
| newConstructionType: | No/Resale |
| homeOwnersAssocation: | no |
| homeWarrantyOfferedYN: | no |
| radonMitigationAirYnu: | Yes |
| supplementCountPublic: | 2 |
| waterfrontDescription: | Not Applicable |
| elevationCertificateYN: | no |
| possessionAvailability: | Negotiable |
| radonMitigationWaterYnu: | No |
| sqFtEstHeatedAboveGrade: | 3236 |
| encumbrancesRestrictions: | Easements, Right of Way |
| webDistributionAuthorizations: | IDX Sites, Realtor.com |
