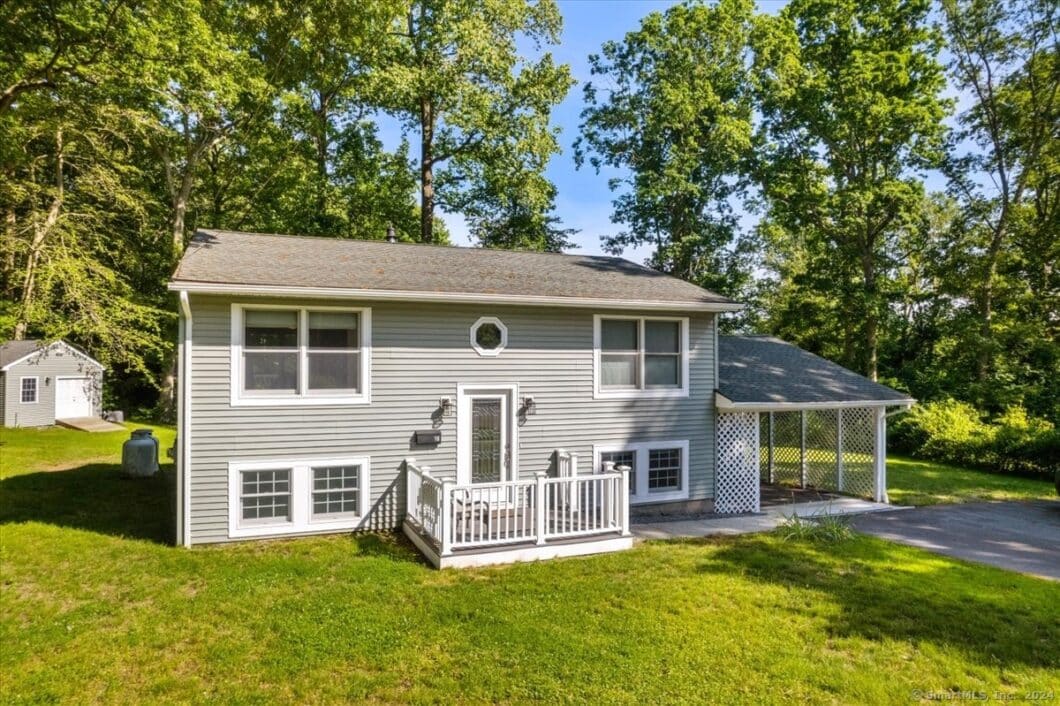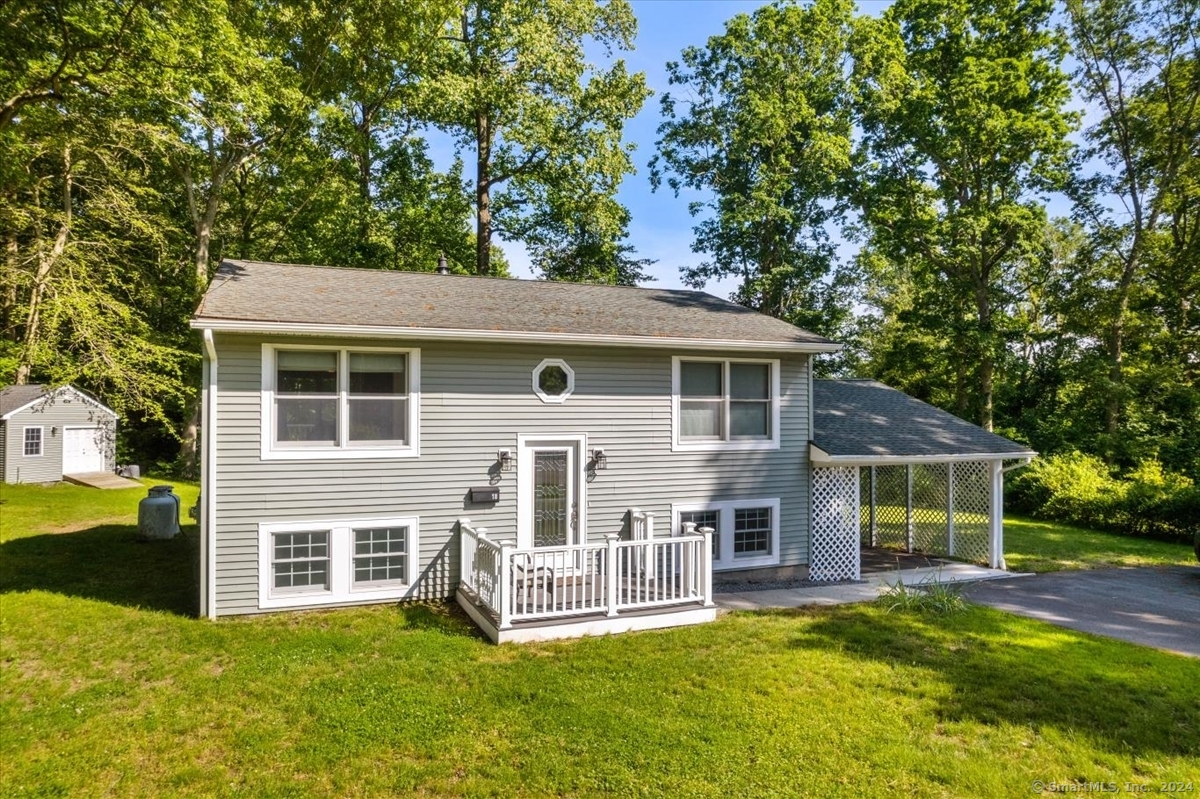
Sizable 4 bedroom Raised Ranch has 2 full baths on half plus acres! It offers 2,096 sf and resides at the end of a cul-de-sac in a nice subdivision. Home features a contemporary kitchen that displays plenty of counter and cabinetry space with stainless steel appliances and opens to the dining room area. Adjacent to the kitchen is additional space with a beautiful bow window that may function as a dining room, breakfast nook or an extension of the living room. The living room has built-ins and a glass slider that leads out to the backyard deck. The main living spaces work nicely together with an easy, comfortable flow, wonderful for social gatherings and outside grilling days. It also offers a convenient main level bedroom and laundry room. The upper-level consists of 3 bedrooms including a large primary bedroom and its own private balcony. Home is complete with a full bath on both levels, a carport, and an attractive shed for extra storage.
| Price: | $$435,000 |
| Address: | 18 Raul Court |
| City: | Groton |
| County: | New London |
| State: | Connecticut |
| Zip Code: | 06355 |
| MLS: | 24022761 |
| Year Built: | 1959 |
| Square Feet: | 2,096 |
| Acres: | 0.54 |
| Lot Square Feet: | 0.54 acres |
| Bedrooms: | 4 |
| Bathrooms: | 2 |
| price: | 440000 |
| style: | Raised Ranch |
| atticYN: | yes |
| taxYear: | July 2024-June 2025 |
| heatType: | Baseboard, Hot Water |
| sqFtTotal: | 2096 |
| directions: | State Hwy 614 (Cow Hill Road). Turn onto Ledgeland Drive -Ledgeland Drive turns right and becomes Russell Street. Turn right onto Raul Ct |
| exclusions: | See Inclusion/Exclusion Addendum uploaded on the MLS. |
| highSchool: | Fitch Senior |
| totalRooms: | 7 |
| acresSource: | Public Records |
| floodZoneYN: | no |
| propertyTax: | 4437 |
| waterSource: | Public Water Connected |
| currentPrice: | 440000 |
| drivewayType: | Private |
| heatFuelType: | Propane |
| milRateTotal: | 25.58 |
| neighborhood: | Mystic |
| sewageSystem: | Public Sewer Connected |
| assessedValue: | 173460 |
| coolingSystem: | Ceiling Fans |
| financingUsed: | Conventional Fixed |
| garageParking: | Carport, Paved, Driveway |
| garagesNumber: | 1 |
| energyFeatures: | Thermopane Windows |
| exteriorSiding: | Vinyl Siding |
| foundationType: | Concrete |
| inLawApartment: | No |
| lotDescription: | In Subdivision, Level Lot, On Cul-De-Sac |
| preferredPhone: | (860) 460-6939 |
| swimmingPoolYN: | no |
| laundryRoomInfo: | Main Level |
| nearbyAmenities: | Park, Playground/Tot Lot |
| roofInformation: | Asphalt Shingle |
| roomsAdditional: | Laundry Room |
| yearBuiltSource: | Public Records |
| atticDescription: | Unfinished, Access Via Hatch |
| compOnlyManualYN: | no |
| elementarySchool: | Per Board of Ed |
| exteriorFeatures: | Shed, Deck, Gutters |
| fuelTankLocation: | Above Ground |
| bankOwnedProperty: | no |
| appliancesIncluded: | Oven/Range, Microwave, Refrigerator, Dishwasher |
| directWaterfrontYN: | no |
| middleJrHighSchool: | Groton Middle School |
| parkingTotalSpaces: | 2 |
| potentialShortSale: | No |
| acceptableFinancing: | FHA, VA, CHFA |
| basementDescription: | None |
| hotWaterDescription: | Propane, Tankless Hotwater |
| newConstructionType: | No/Resale |
| homeOwnersAssocation: | no |
| homeWarrantyOfferedYN: | no |
| waterfrontDescription: | Not Applicable |
| possessionAvailability: | Negotiable |
| sqFtEstHeatedAboveGrade: | 2096 |
| webDistributionAuthorizations: | RPR, IDX Sites, Realtor.com |



