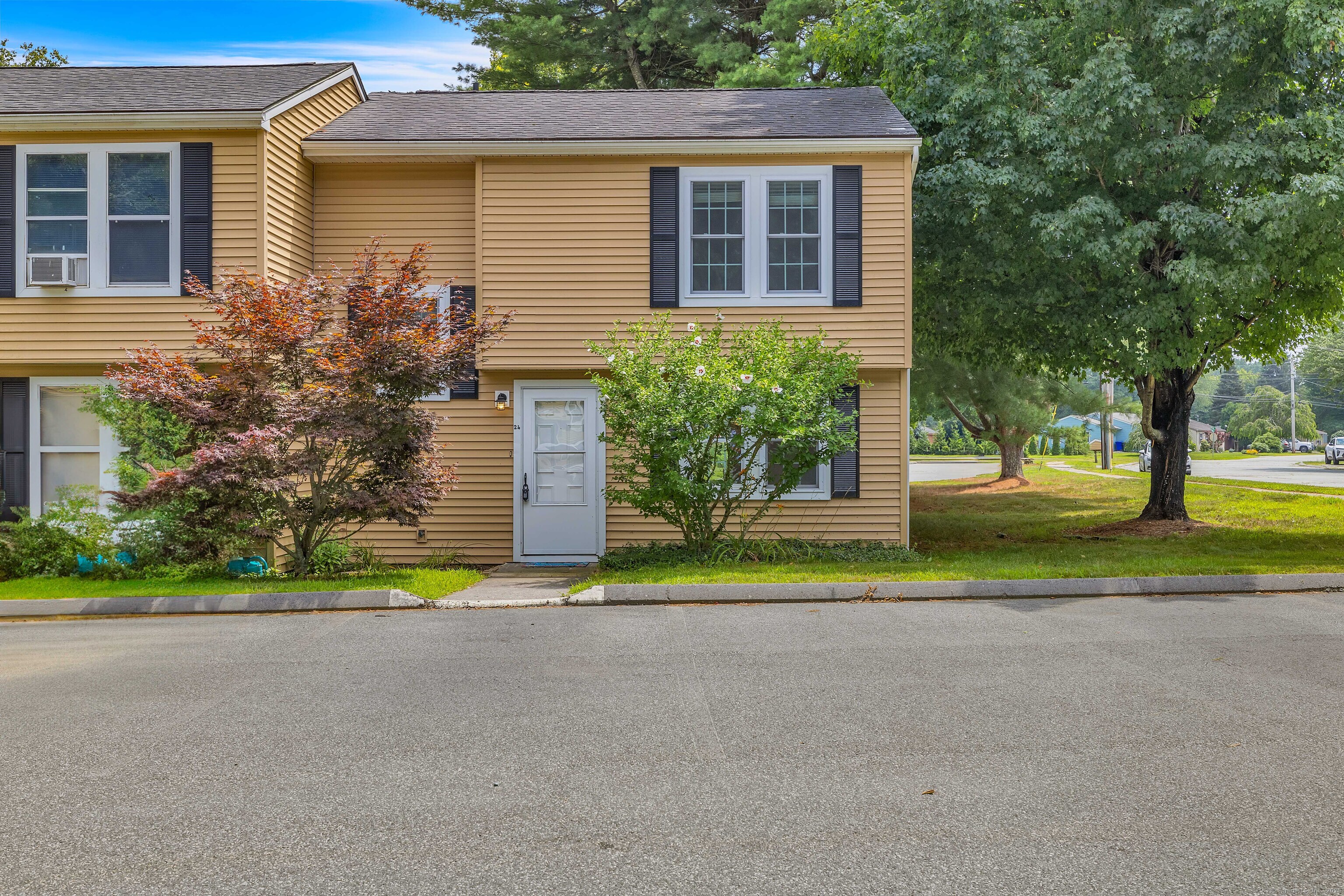
Easy living in this delightful 2-level end-unit condominium! This townhouse is located on a cul-de-sac within the Village Green Condominium complex and offers 1,068 sf of total living space. The layout includes three bedrooms on the upper level and one and a half baths, with the half bath and laundry area conveniently situated on the main level. The open floor concept combines a kitchen with stainless steel appliances, and a spacious dining and living room area. A slider in the dining room opens to the outside, where partition fencing provides added privacy. The property allows pets, subject to restrictions, and is part of a homeowner’s association that handles exterior maintenance and grounds care. Enjoy the benefits of a low-maintenance lifestyle in a professionally managed community!

Data services provided by IDX Broker
| Price: | $227000 |
| Address: | 24 Meryl Court 24 |
| City: | Groton |
| County: | New London |
| State: | Connecticut |
| Zip Code: | 06340 |
| MLS: | 24102213 |
| Year Built: | 1975 |
| Square Feet: | 1,068 |
| Bedrooms: | 3 |
| Bathrooms: | 2 |
| Half Bathrooms: | 1 |
| price: | 227000 |
| style: | Townhouse |
| atticYN: | yes |
| complex: | Village Green |
| taxYear: | July 2025-June 2026 |
| heatType: | Baseboard |
| endUnitYN: | yes |
| sqFtTotal: | 1068 |
| directions: | Rte 1; Head west on Fort Hill Rd. Turn right onto Ring Dr, right onto Meryl Ct. |
| highSchool: | Fitch Senior |
| totalRooms: | 6 |
| floodZoneYN: | no |
| propertyTax: | 3167 |
| waterSource: | Public Water Connected |
| currentPrice: | 227000 |
| heatFuelType: | Electric |
| hoaFeeAmount: | 400 |
| levelsInUnit: | 2 |
| milRateTotal: | 29.51 |
| neighborhood: | N/A |
| sewageSystem: | Public Sewer Connected |
| assessedValue: | 107310 |
| coolingSystem: | Window Unit |
| financingUsed: | Conventional Fixed |
| garageParking: | None, Parking Lot, Off Street Parking, Assigned Parking |
| exteriorSiding: | Vinyl Siding |
| inLawApartment: | No |
| lotDescription: | Level Lot, On Cul-De-Sac |
| petsAllowedYna: | Yes |
| preferredPhone: | (860) 460-6939 |
| swimmingPoolYN: | no |
| hoaFeeFrequency: | Monthly |
| laundryRoomInfo: | Main Level |
| nearbyAmenities: | Basketball Court, Commuter Bus, Library, Medical Facilities, Park, Playground/Tot Lot, Public Transportation, Shopping/Mall |
| petsAllowedInfo: | For further details, cont |
| propertySubType: | Condominium |
| yearBuiltSource: | Public Records |
| atticDescription: | Unfinished, Pull-Down Stairs |
| compOnlyManualYN: | no |
| elementarySchool: | Per Board of Ed |
| exteriorFeatures: | Gutters, Patio |
| interiorFeatures: | Cable - Available, Cable - Pre-wired, Open Floor Plan |
| underAgreementYN: | no |
| bankOwnedProperty: | no |
| unitOnFloorNumber: | 1 |
| appliancesIncluded: | Oven/Range, Microwave, Refrigerator, Dishwasher, Washer, Dryer |
| directWaterfrontYN: | no |
| middleJrHighSchool: | Groton Middle School |
| parkingTotalSpaces: | 2 |
| potentialShortSale: | No |
| totalNumberOfUnits: | 34 |
| basementDescription: | None |
| hotWaterDescription: | Other, Electric, Domestic |
| newConstructionType: | No/Resale |
| homeOwnersAssocation: | yes |
| listAgentOfficePhone: | (860) 536-7600 |
| homeWarrantyOfferedYN: | no |
| radonMitigationAirYnu: | No |
| waterfrontDescription: | Not Applicable |
| associationFeeIncludes: | Grounds Maintenance, Trash Pickup, Property Management |
| possessionAvailability: | Negotiable |
| radonMitigationWaterYnu: | No |
| sqFtEstHeatedAboveGrade: | 1068 |
| webDistributionAuthorizations: | RPR, IDX Sites, Realtor.com |




