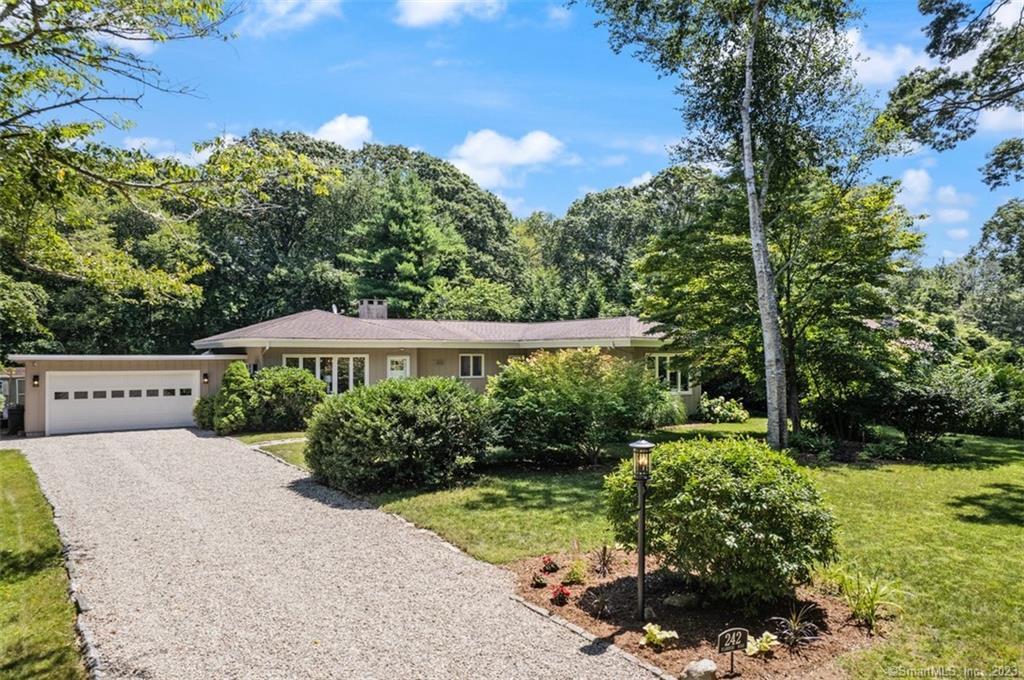242 Flanders Road

This bright, open concept home includes 1,756 sf of extensively renovated single level living space with beautiful hardwoods throughout and is situated on a 0.87 acre level lot. The living room, dining room, and kitchen connect with a very spacious and open feel, having large windows and direct access to the expansive deck overlooking a private backyard and patio. The kitchen includes gorgeous quartz countertops, an island with sitting bar, stainless appliances, and walk-in pantry. The primary suite is separated from the other 2 bedrooms and full hall bath for maximum privacy, and includes a short hallway leading to the large walk-in closet and lovely full bath. The home includes a full basement plus attached 2-car garage which opens into a convenient mud room entry. Renovations were completed in 2021 and include the new septic system. The area is surrounded by nature with many walking paths but easy access to I-95 and Route 1. You are just minutes to beautiful Stonington Burrough, downtown Mystic, and nearby Westerly. Ocean beaches, marinas, dining and shopping are all are just minutes away!
| Price: | $$629,900 |
|---|---|
| Address: | 242 Flanders Road |
| City: | Stonington |
| State: | Connecticut |
| Zip Code: | 06378 |
| MLS: | 170586905 |
| Year Built: | 1953 |
| Square Feet: | 1,756 |
| Acres: | 0.87 |
| Lot Square Feet: | 0.87 acres |
| Bedrooms: | 3 |
| Bathrooms: | 2 |
| price: | 629900 |
|---|---|
| style: | Ranch |
| atticYN: | yes |
| heatType: | Baseboard, Hot Water |
| roomCount: | 6 |
| sqFtTotal: | 1756 |
| directions: | From I-95, take Exit 91 for CT-234 toward Stonington, turn right onto CT-234 W, turn left onto Flanders Road. |
| highSchool: | Stonington |
| totalRooms: | 6 |
| acresSource: | Public Records |
| floodZoneYN: | no |
| propertyTax: | 5080 |
| waterSource: | Public Water Connected |
| currentPrice: | 629900 |
| drivewayType: | Private, Crushed Stone |
| heatFuelType: | Oil |
| milRateTotal: | 17.95 |
| neighborhood: | N/A |
| sewageSystem: | Septic |
| assessedValue: | 283000 |
| coolingSystem: | Wall Unit |
| financingUsed: | Conventional Fixed |
| garageParking: | Attached Garage |
| garagesNumber: | 2 |
| energyFeatures: | Thermopane Windows |
| exteriorSiding: | Aluminum |
| foundationType: | Concrete |
| inLawApartment: | No |
| lotDescription: | Level Lot |
| preferredPhone: | (860) 460-6939 |
| swimmingPoolYN: | no |
| laundryRoomInfo: | Main Level |
| nearbyAmenities: | Golf Course, Library, Paddle Tennis, Stables/Riding, Tennis Courts |
| roofInformation: | Asphalt Shingle |
| roomsAdditional: | Mud Room |
| yearBuiltSource: | Public Records |
| atticDescription: | Pull-Down Stairs |
| compOnlyManualYN: | no |
| elementarySchool: | Deans Mill |
| exteriorFeatures: | Deck, Gutters, Patio, Shed |
| fuelTankLocation: | In Basement |
| interiorFeatures: | Auto Garage Door Opener, Cable - Available, Cable - Pre-wired |
| underAgreementYN: | no |
| bankOwnedProperty: | no |
| appliancesIncluded: | Oven/Range, Microwave, Refrigerator, Dishwasher |
| directWaterfrontYN: | no |
| middleJrHighSchool: | Stonington |
| potentialShortSale: | No |
| acceptableFinancing: | FHA, VA, CHFA |
| basementDescription: | Full, Unfinished |
| hotWaterDescription: | Oil, Tankless Hotwater |
| newConstructionType: | No/Resale |
| homeOwnersAssocation: | no |
| homeWarrantyOfferedYN: | no |
| radonMitigationAirYnu: | No |
| supplementCountPublic: | 2 |
| waterfrontDescription: | Not Applicable |
| elevationCertificateYN: | no |
| possessionAvailability: | Negotiable |
| radonMitigationWaterYnu: | No |
| sqFtEstHeatedAboveGrade: | 1756 |
| webDistributionAuthorizations: | IDX Sites, Realtor.com |
