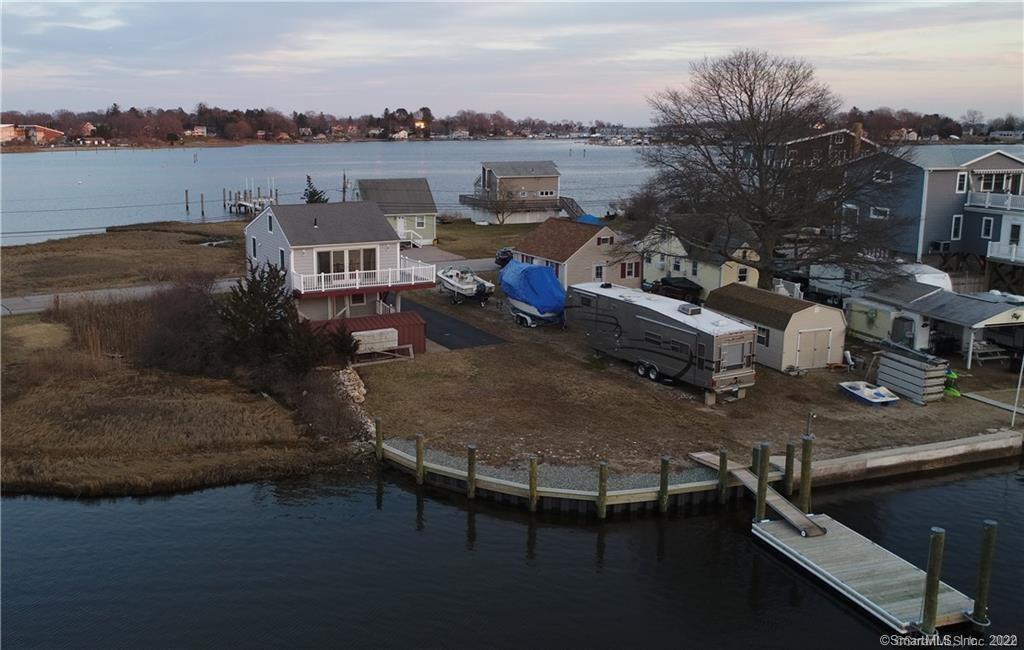28 Roseleah Drive
 Closed
Closed Majestic water views! Waterfront Colonial with 1 bedroom is located directly on the water and has a dock!!! Kitchen has granite counters and attractive cherry wood color cabinets. Central air, hardwoods, and Thermopane windows. Stunning views throughout all angles of the house. Enjoy the beautiful sunset from the balcony which leads to the living room. Short walk to the train station, downtown, restaurants, shops and more. Close to Pfizer, Electric Boat, Casinos and Naval submarine base. Start your day relaxing with your morning beverage looking out at the water! No animals or smoking allowed. Credit check on all serious inquiries, excellent credit is required.
| Price: | $$3,000 |
|---|---|
| Address: | 28 Roseleah Drive |
| City: | Stonington |
| State: | Connecticut |
| Zip Code: | 06355 |
| MLS: | 170539033 |
| Year Built: | 1962 |
| Square Feet: | 1,000 |
| Acres: | 0.13 |
| Lot Square Feet: | 0.13 acres |
| Bedrooms: | 1 |
| Bathrooms: | 1 |
| price: | 3000 |
|---|---|
| style: | Colonial |
| atticYN: | yes |
| heatType: | Hydro Air |
| endUnitYN: | no |
| roomCount: | 4 |
| sqFtTotal: | 1000 |
| directions: | Route 1 ( Broadway Ave) to Broadway Avenue Ext. Right on Roseleah Drive. |
| highSchool: | Stonington |
| totalRooms: | 4 |
| acresSource: | Public Records |
| floodZoneYN: | yes |
| waterSource: | Public Water Connected |
| currentPrice: | 3000 |
| drivewayType: | Private, Paved |
| heatFuelType: | Bottle Gas |
| levelsInUnit: | 2 |
| neighborhood: | Mystic |
| sewageSystem: | Septic |
| coolingSystem: | Ceiling Fans, Central Air |
| financingUsed: | Other |
| garageParking: | Driveway |
| energyFeatures: | Programmable Thermostat, Thermopane Windows |
| inLawApartment: | No |
| leasePriceDesc: | Per Month |
| lotDescription: | In Flood Zone, Water View |
| petsAllowedYna: | No |
| preferredPhone: | (860) 460-6939 |
| rentalDuration: | Yearly Unfurnished |
| swimmingPoolYN: | no |
| nearbyAmenities: | Park, Public Rec Facilities, Public Transportation, Shopping/Mall, Walk to Bus Lines |
| petsAllowedInfo: | Animals are not allowed. |
| propertySubType: | Single Family Rental |
| yearBuiltSource: | Public Records |
| atticDescription: | Pull-Down Stairs, Heated, Storage Space |
| compOnlyManualYN: | no |
| elementarySchool: | Deans Mill |
| exteriorFeatures: | Balcony, Covered Deck, Deck, Shed |
| fuelTankLocation: | Above Ground |
| interiorFeatures: | Cable - Available, Cable - Pre-wired |
| smokingAllowedYN: | no |
| underAgreementYN: | no |
| appliancesIncluded: | Gas Cooktop, Oven/Range, Microwave, Range Hood, Refrigerator, Dishwasher, Washer, Dryer |
| directWaterfrontYN: | yes |
| middleJrHighSchool: | Stonington |
| totalNumberOfUnits: | 1 |
| basementDescription: | Crawl Space, Dirt Floor |
| hotWaterDescription: | Propane |
| laundryRoomLocation: | First Floor |
| newConstructionType: | No/Resale |
| associationAmenities: | None |
| landlordRequirements: | Credit Check, Security Deposit, Lease Required |
| tenantResponsibility: | All Utilities, Cable TV, Credit Check, Electricity, Grounds Maintenance, Heat, Hot Water, Liability Insurance, Snow Removal, Trash Service, Water |
| landlordResponibility: | Real Estate Taxes |
| radonMitigationAirYnu: | No |
| supplementCountPublic: | 1 |
| waterfrontDescription: | Direct Waterfront, Frontage, Dock or Mooring, View |
| elevationCertificateYN: | yes |
| possessionAvailability: | January 1, 2023 |
| radonMitigationWaterYnu: | No |
| sqFtEstHeatedAboveGrade: | 1000 |
| webDistributionAuthorizations: | Homes.com, IDX Sites, Realtor.com, Homesnap |

Please sign up for a Listing Manager account below to inquire about this listing