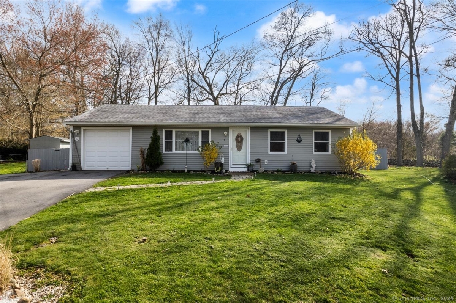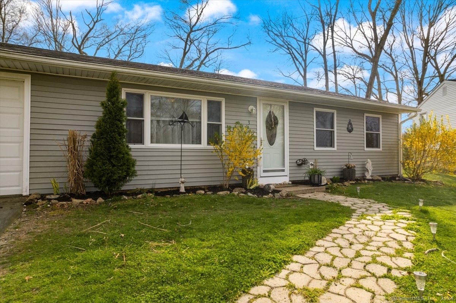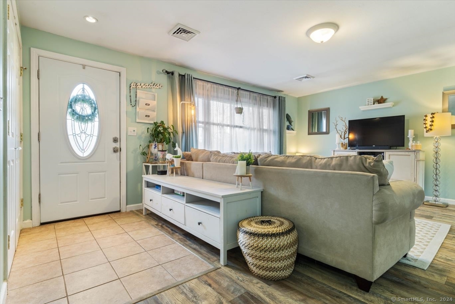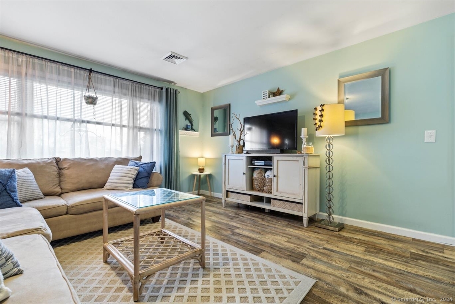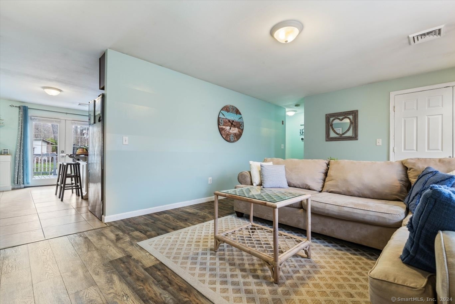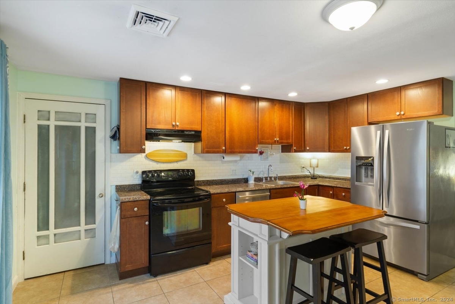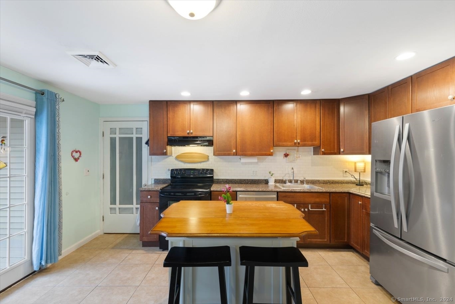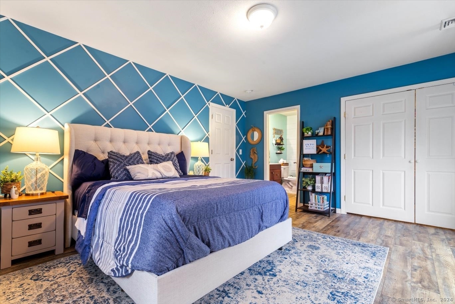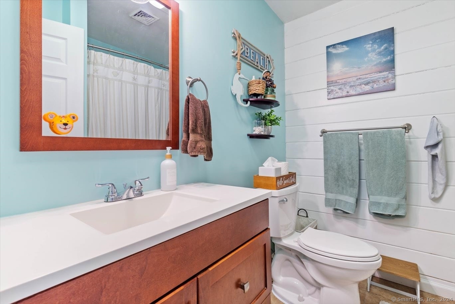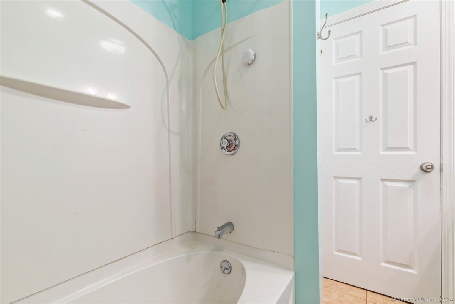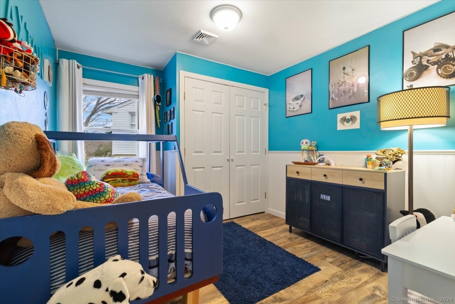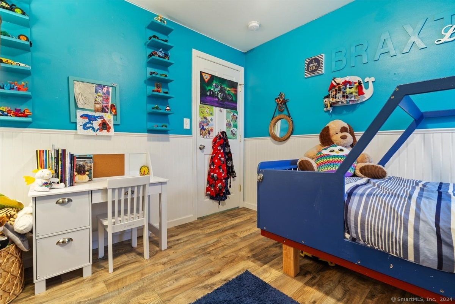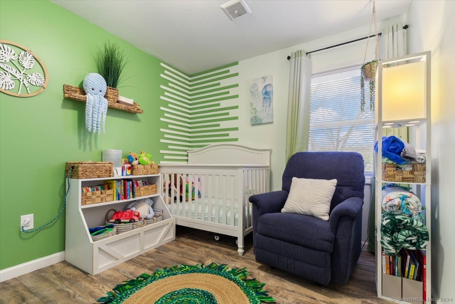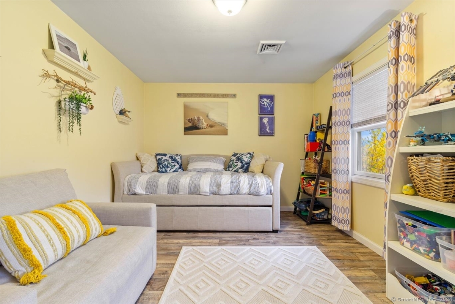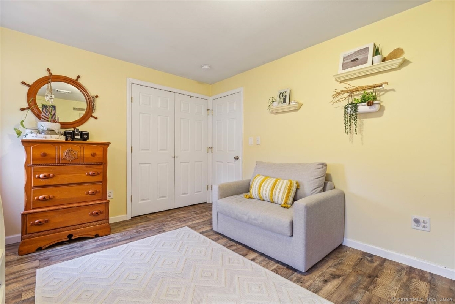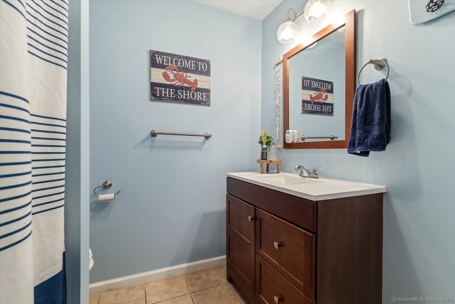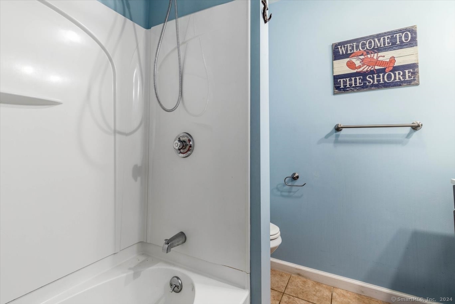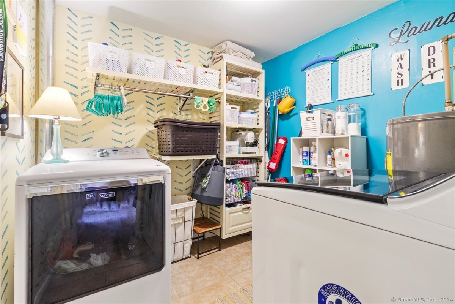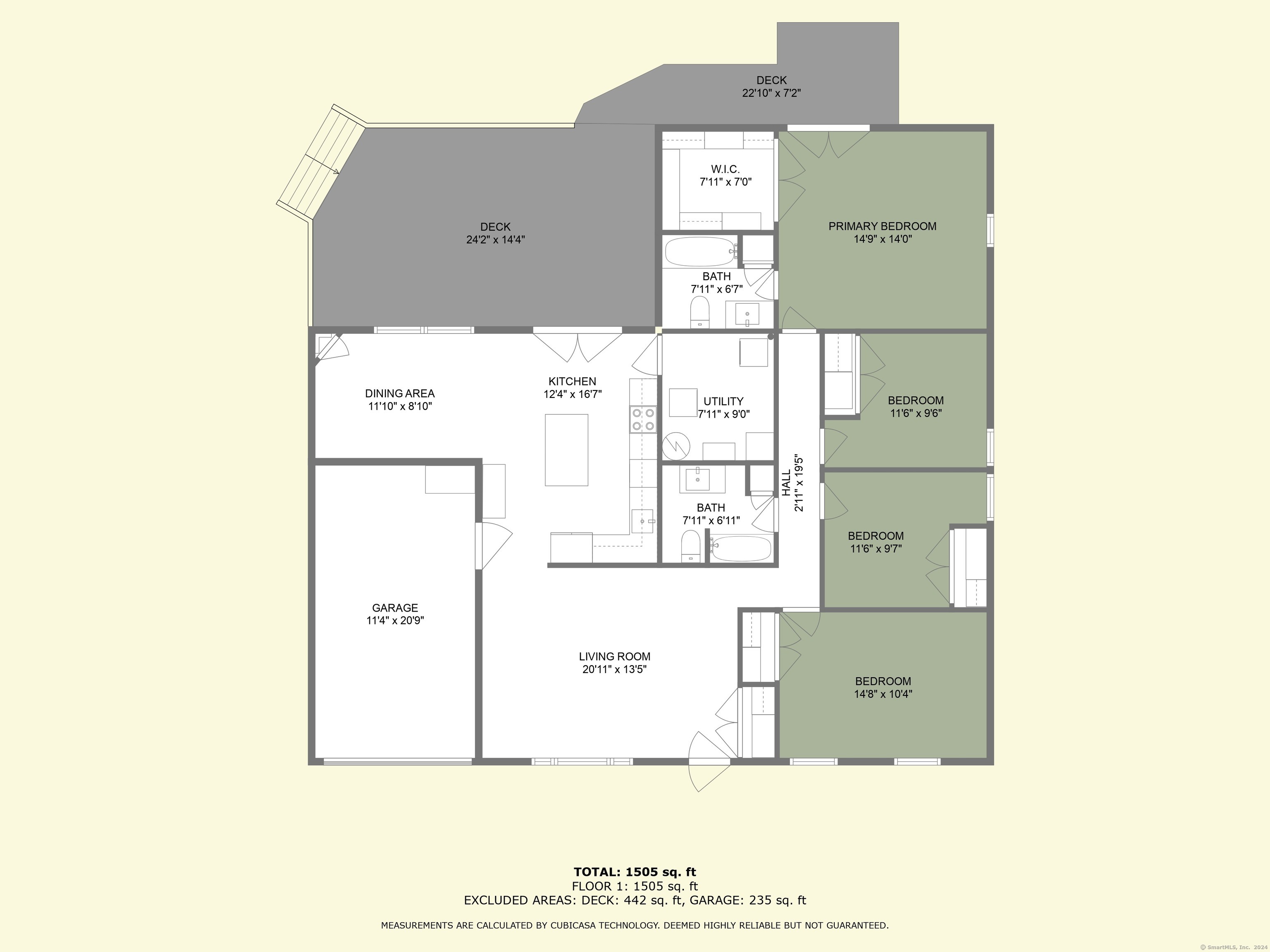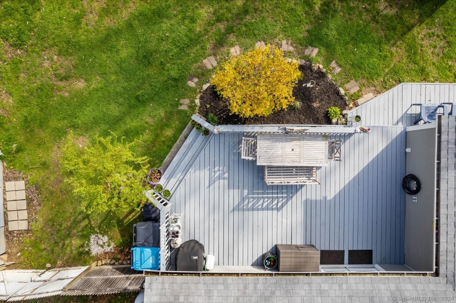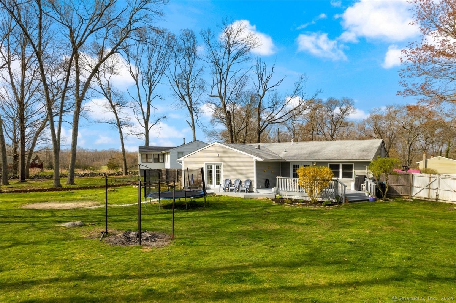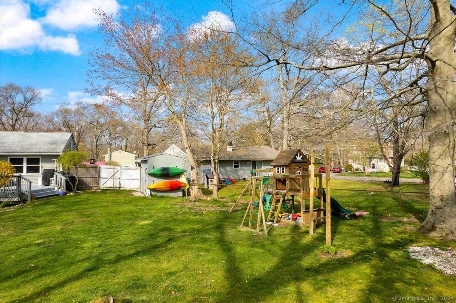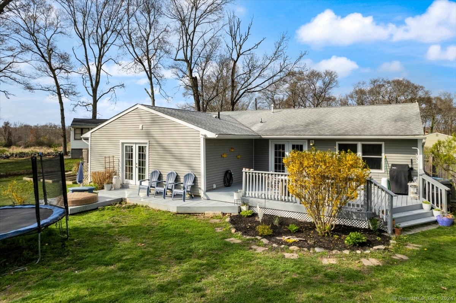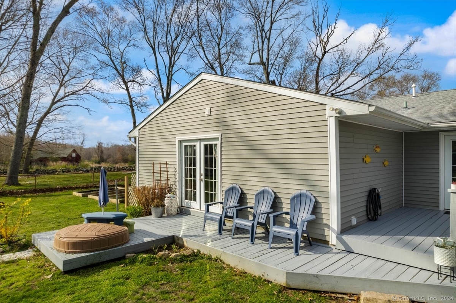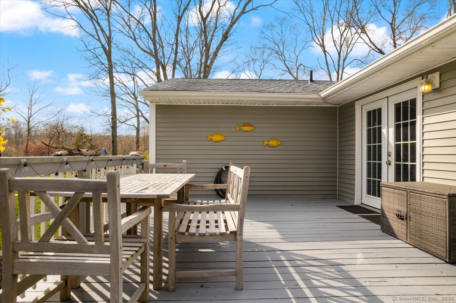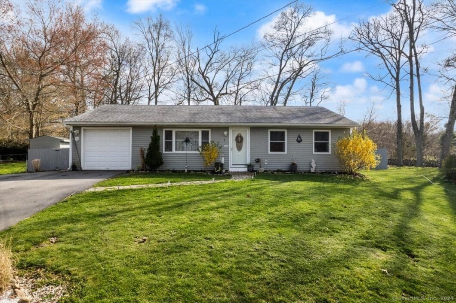
Desirable single level living! This spacious Ranch boasts 4 bedrooms, 2 full baths, and resides on a cul-de-sac. It offers 1,536 sf connecting the main living areas for a seamless, comfortable flow throughout the home. The living room showcases a picture window and leads to an open dining room area and kitchen that features a center island, attractive wood cabinetry, and glass slider that opens to a sizeable deck with decking that spans the length of the rear exterior to the primary bedroom, perfect for social gatherings. All bedrooms are of good size with a full bath in the large primary bedroom including a walk-in closet and French doors that open to the outdoors. Residence is complete with central air and fenced backyard!
| Price: | $$375,000 |
| Address: | 3 Sachem Lane |
| City: | Ledyard |
| County: | New London |
| State: | Connecticut |
| Zip Code: | 06339 |
| MLS: | 24012602 |
| Year Built: | 1963 |
| Square Feet: | 1,536 |
| Acres: | 0.370 |
| Lot Square Feet: | 0.370 acres |
| Bedrooms: | 4 |
| Bathrooms: | 2 |
| price: | 375000 |
| style: | Ranch |
| atticYN: | yes |
| taxYear: | July 2023-June 2024 |
| heatType: | Hot Air |
| sqFtTotal: | 1536 |
| directions: | Route 184 to Pumpkin Hill Road. Left onto Gallup Hill Rd. Right onto Pennywise Ln. Left onto Meeting House Ln. Turn left onto Sachem Ln. |
| exclusions: | See Inclusion/Exclusion Addendum uploaded to the MLS. |
| highSchool: | Ledyard |
| totalRooms: | 7 |
| acresSource: | Public Records |
| floodZoneYN: | no |
| propertyTax: | 5489 |
| waterSource: | Public Water Connected |
| currentPrice: | 375000 |
| drivewayType: | Private, Paved |
| heatFuelType: | Propane |
| milRateTotal: | 34.56 |
| neighborhood: | Highlands |
| sewageSystem: | Public Sewer Connected |
| assessedValue: | 158830 |
| coolingSystem: | Central Air |
| financingUsed: | FHA |
| garageParking: | Attached Garage, Driveway |
| garagesNumber: | 1 |
| energyFeatures: | Thermopane Windows |
| exteriorSiding: | Vinyl Siding |
| foundationType: | Slab |
| homeAutomation: | Thermostat(s) |
| inLawApartment: | No |
| lotDescription: | Fence - Chain Link, Level Lot, On Cul-De-Sac |
| swimmingPoolYN: | no |
| laundryRoomInfo: | Main Level |
| nearbyAmenities: | Basketball Court, Playground/Tot Lot |
| roofInformation: | Asphalt Shingle |
| roomsAdditional: | Laundry Room |
| yearBuiltSource: | Public Records |
| atticDescription: | Pull-Down Stairs |
| compOnlyManualYN: | no |
| elementarySchool: | Gallup Hill |
| exteriorFeatures: | Shed, Deck, Gutters, Garden Area, Stone Wall |
| fuelTankLocation: | Above Ground |
| interiorFeatures: | Auto Garage Door Opener, Cable - Available, Cable - Pre-wired |
| bankOwnedProperty: | no |
| appliancesIncluded: | Oven/Range, Refrigerator, Dishwasher, Washer, Dryer |
| directWaterfrontYN: | no |
| middleJrHighSchool: | Ledyard |
| parkingTotalSpaces: | 1 |
| potentialShortSale: | No |
| acceptableFinancing: | FHA, VA, CHFA |
| basementDescription: | None |
| hotWaterDescription: | Electric, Domestic |
| newConstructionType: | No/Resale |
| homeOwnersAssocation: | no |
| homeWarrantyOfferedYN: | no |
| radonMitigationAirYnu: | Yes |
| waterfrontDescription: | Not Applicable |
| possessionAvailability: | Negotiable |
| radonMitigationWaterYnu: | No |
| sqFtEstHeatedAboveGrade: | 1536 |
| webDistributionAuthorizations: | IDX Sites, Realtor.com |
