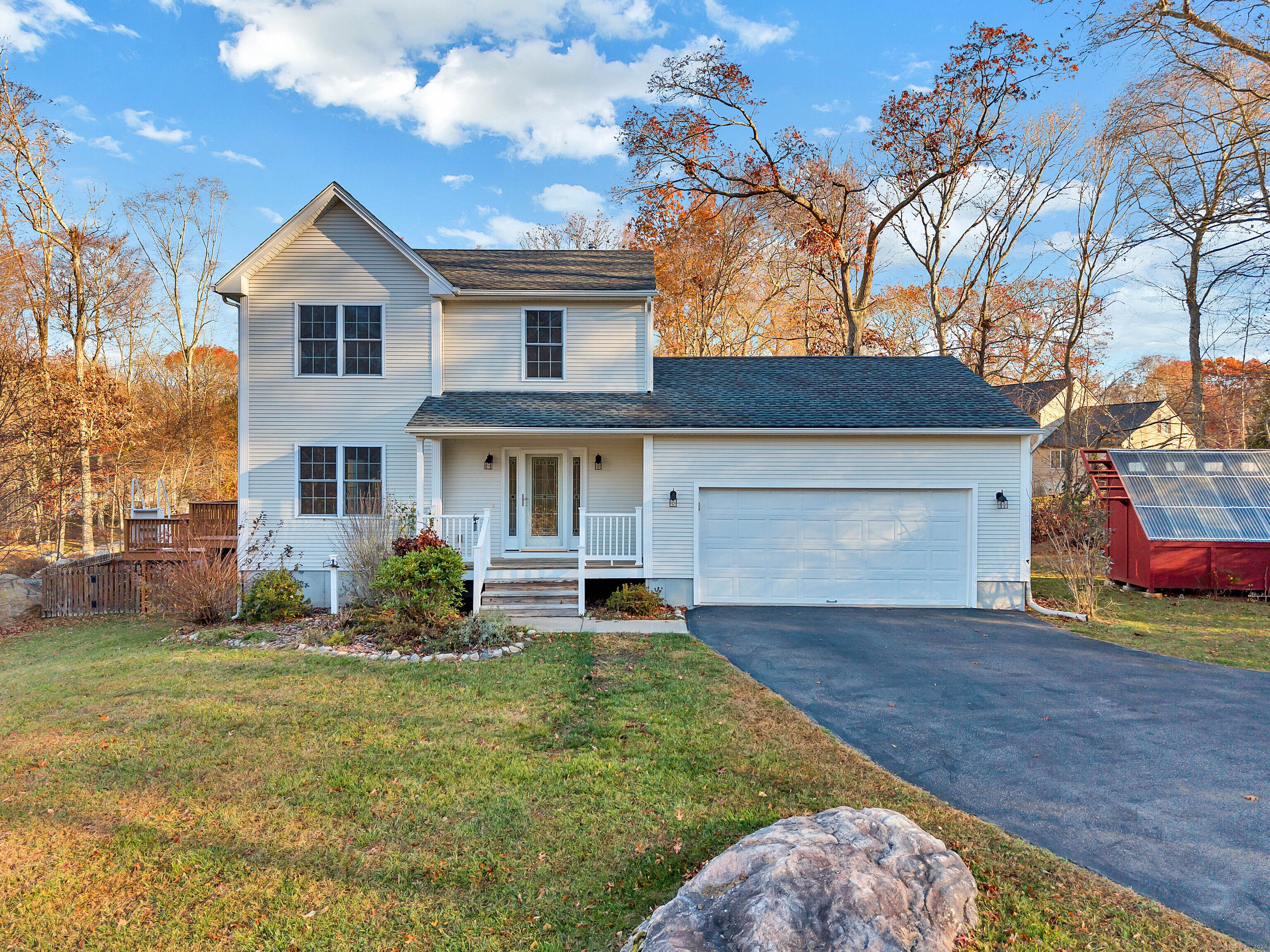
Move-in ready 3 BR, 2.5 BA Colonial on 1 acre with two-tier deck connects to above ground pool! Freshly painted, this home provides an inviting, comfortable flow between the main living areas. Upon entering, you’re welcomed by a spacious living room with a gas fireplace, which leads into the dining room area. A convenient slider provides easy access to the expansive deck, ideal for outdoor dining or lounging. The kitchen is a true highlight with its off-white cabinetry, sleek granite countertops, double sink, and stainless-steel appliances. It also includes a small study area, a perfect nook for doing homework or playing on the computer. The upper-level Primary bedroom has a private full bath with 2 additional generously sized bedrooms. Other features of the home include hardwood flooring, central air, Thermopane windows, and a full basement for added storage or potential living space. An attached two-car garage with interior access adds convenience, and the shed provides additional outdoor storage. This residence resides on a nice dead-end street in a lovely subdivision and has a fenced backyard. A nearby park with basketball and tennis courts adds to the appeal.
| Price: | $462000 |
| Address: | 30 Charlton Lane |
| City: | Groton |
| County: | New London |
| State: | Connecticut |
| Zip Code: | 06340 |
| MLS: | 24056159 |
| Year Built: | 2010 |
| Square Feet: | 1,482 |
| Acres: | 1 |
| Lot Square Feet: | 1 acres |
| Bedrooms: | 3 |
| Bathrooms: | 3 |
| Half Bathrooms: | 1 |
| price: | 462000 |
| style: | Colonial |
| atticYN: | yes |
| taxYear: | July 2024-June 2025 |
| heatType: | Hot Air |
| sqFtTotal: | 1482 |
| directions: | I-95S to Exit 88. Head north on CT-117. Turn left onto Gales Ferry Road, left onto Mountain Laurel Road, right onto Charlton Lane. Destination will be on the right. |
| highSchool: | Fitch Senior |
| totalRooms: | 6 |
| acresSource: | Public Records |
| floodZoneYN: | no |
| propertyTax: | 5986 |
| waterSource: | Public Water Connected |
| currentPrice: | 462000 |
| drivewayType: | Private, Paved |
| heatFuelType: | Propane |
| milRateTotal: | 23.08 |
| neighborhood: | N/A |
| sewageSystem: | Septic |
| assessedValue: | 229530 |
| coolingSystem: | Central Air |
| financingUsed: | VA |
| garageParking: | Attached Garage, Driveway |
| garagesNumber: | 2 |
| energyFeatures: | Thermopane Windows |
| exteriorSiding: | Vinyl Siding |
| foundationType: | Concrete |
| homeAutomation: | Thermostat(s) |
| inLawApartment: | No |
| lotDescription: | In Subdivision |
| preferredPhone: | (860) 460-6939 |
| swimmingPoolYN: | yes |
| fireplacesTotal: | 1 |
| laundryRoomInfo: | Main Level |
| nearbyAmenities: | Basketball Court, Paddle Tennis, Playground/Tot Lot, Tennis Courts |
| poolDescription: | Above Ground Pool |
| roofInformation: | Asphalt Shingle |
| yearBuiltSource: | Public Records |
| atticDescription: | Unfinished, Access Via Hatch |
| compOnlyManualYN: | no |
| elementarySchool: | Per Board of Ed |
| exteriorFeatures: | Deck, Gutters |
| fuelTankLocation: | Above Ground |
| interiorFeatures: | Auto Garage Door Opener, Cable - Available, Cable - Pre-wired |
| bankOwnedProperty: | no |
| appliancesIncluded: | Oven/Range, Microwave, Refrigerator, Disposal |
| directWaterfrontYN: | no |
| middleJrHighSchool: | Groton Middle School |
| parkingTotalSpaces: | 2 |
| potentialShortSale: | No |
| acceptableFinancing: | FHA, VA, CHFA |
| basementDescription: | Full, Full With Hatchway |
| hotWaterDescription: | Other |
| newConstructionType: | No/Resale |
| homeOwnersAssocation: | no |
| listAgentOfficePhone: | (860) 536-7600 |
| homeWarrantyOfferedYN: | no |
| radonMitigationAirYnu: | No |
| waterfrontDescription: | Not Applicable |
| possessionAvailability: | Negotiable |
| radonMitigationWaterYnu: | No |
| sqFtEstHeatedAboveGrade: | 1482 |
| webDistributionAuthorizations: | RPR, IDX Sites, Realtor.com |



