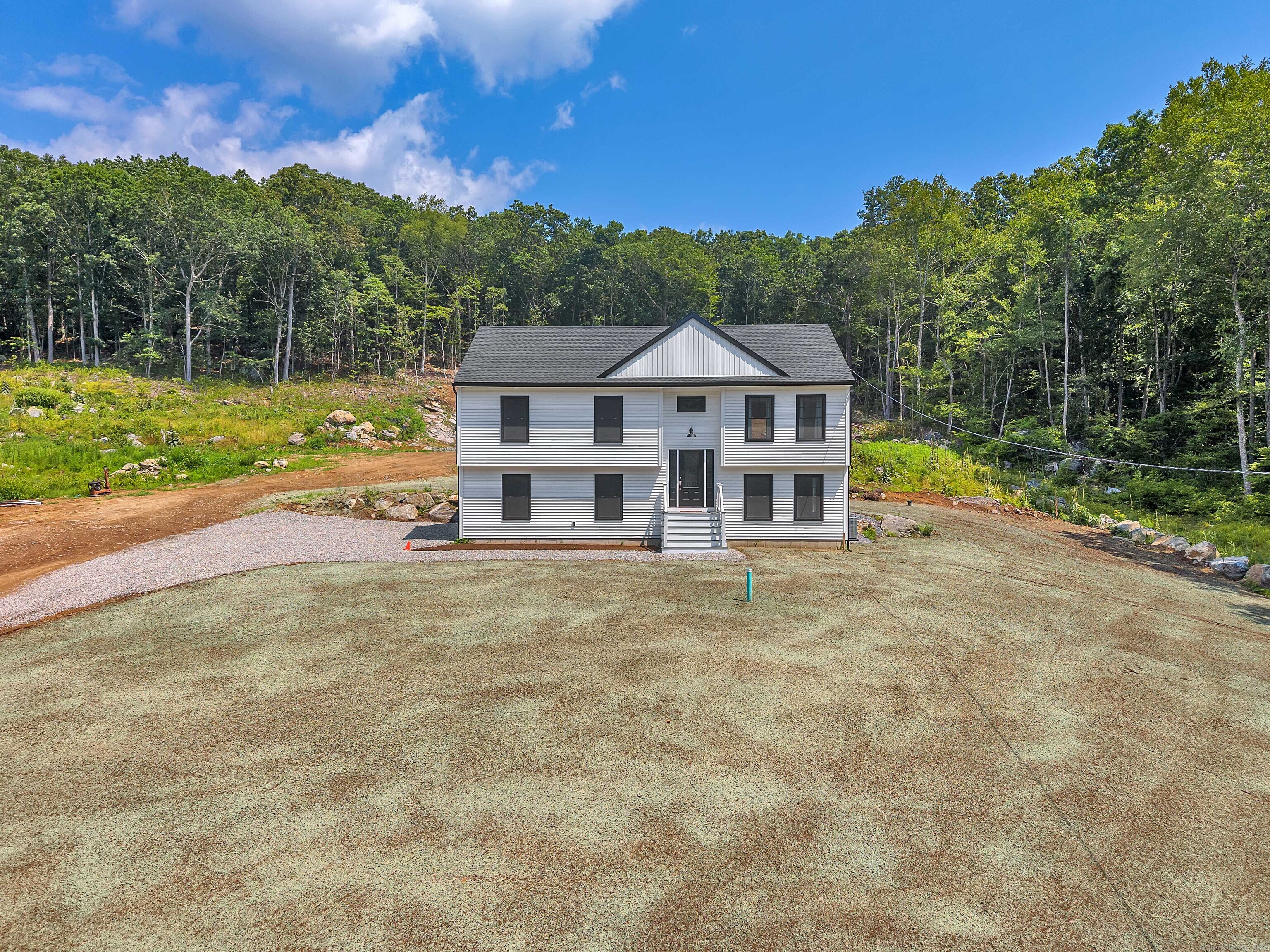
SIMILAR TO BE BUILT – New Construction! 3-bedroom, 3 full bath Raised Ranch of Golf View Estates with ~1,700 sf on 0.62-acre lot! Offers deck access from dining room. Primary bedroom will have a private full bath. The finished lower level will feature a family room, full bath, laundry room, and access to the under house 2 car garage. Home will provide central air, ridge vents, and Thermopane windows. Close to Lake of Isles golf course. Town assessment will be assessed, and taxes will be calculated by the Town at completed value.

Data services provided by IDX Broker
| Price: | $510000 |
| Address: | 32 Lake Of Isles Road |
| City: | North Stonington |
| County: | New London |
| State: | Connecticut |
| Zip Code: | 06359 |
| MLS: | 24114071 |
| Year Built: | 2024 |
| Square Feet: | 1,285 |
| Acres: | 0.62 |
| Lot Square Feet: | 0.62 acres |
| Bedrooms: | 3 |
| Bathrooms: | 3 |
| price: | 510000 |
| style: | Raised Ranch |
| atticYN: | yes |
| taxYear: | July 2025-June 2026 |
| heatType: | Hot Air |
| sqFtTotal: | 1700 |
| directions: | Head northwest on CT-2 W. Turn right at the 1st cross street onto Watson Road, Turn right onto Lake of Isles Road. |
| highSchool: | Per Board of Ed |
| totalRooms: | 7 |
| acresSource: | Public Records |
| floodZoneYN: | no |
| waterSource: | Private Well |
| currentPrice: | 510000 |
| drivewayType: | Shared |
| heatFuelType: | Propane |
| milRateTotal: | 28.89 |
| neighborhood: | N/A |
| sewageSystem: | Septic |
| coolingSystem: | Central Air |
| financingUsed: | Other |
| garageParking: | Under House Garage, Driveway |
| garagesNumber: | 2 |
| energyFeatures: | Ridge Vents, Thermopane Windows |
| exteriorSiding: | Vinyl Siding |
| foundationType: | Concrete |
| inLawApartment: | No |
| lotDescription: | In Subdivision |
| preferredPhone: | (860) 460-6939 |
| swimmingPoolYN: | no |
| laundryRoomInfo: | Lower Level |
| nearbyAmenities: | Golf Course, Shopping/Mall |
| roofInformation: | Asphalt Shingle |
| roomsAdditional: | Laundry Room |
| sqFtDescription: | 1700 sf |
| yearBuiltSource: | Approximate |
| atticDescription: | Access Via Hatch |
| compOnlyManualYN: | no |
| elementarySchool: | Per Board of Ed |
| exteriorFeatures: | Deck, Gutters |
| fuelTankLocation: | Above Ground |
| interiorFeatures: | Auto Garage Door Opener, Cable - Available, Cable - Pre-wired, Open Floor Plan |
| underAgreementYN: | no |
| bankOwnedProperty: | no |
| appliancesIncluded: | None |
| directWaterfrontYN: | no |
| middleJrHighSchool: | Per Board of Ed |
| parkingTotalSpaces: | 2 |
| potentialShortSale: | No |
| acceptableFinancing: | FHA, VA, CHFA |
| basementDescription: | Full, Fully Finished, Full With Walk-Out |
| hotWaterDescription: | Electric, Domestic |
| newConstructionType: | To Be Built |
| homeOwnersAssocation: | no |
| listAgentOfficePhone: | (860) 536-7600 |
| homeWarrantyOfferedYN: | yes |
| radonMitigationAirYnu: | No |
| waterfrontDescription: | Not Applicable |
| possessionAvailability: | Negotiable |
| radonMitigationWaterYnu: | No |
| sqFtEstHeatedAboveGrade: | 1700 |
| webDistributionAuthorizations: | RPR, IDX Sites, Realtor.com |




