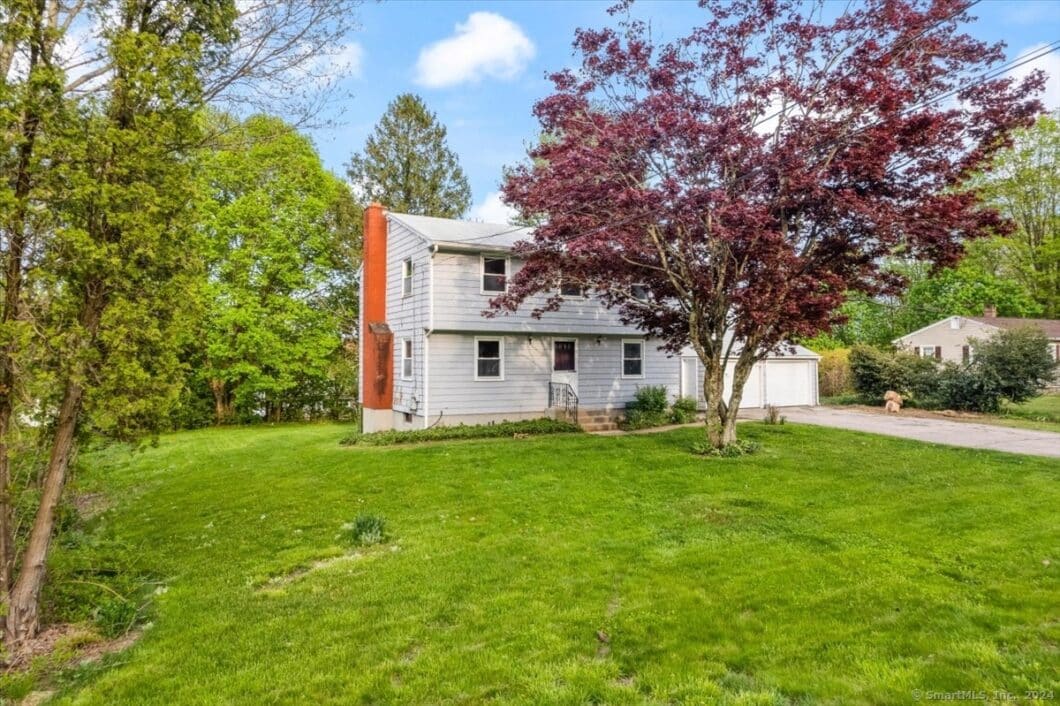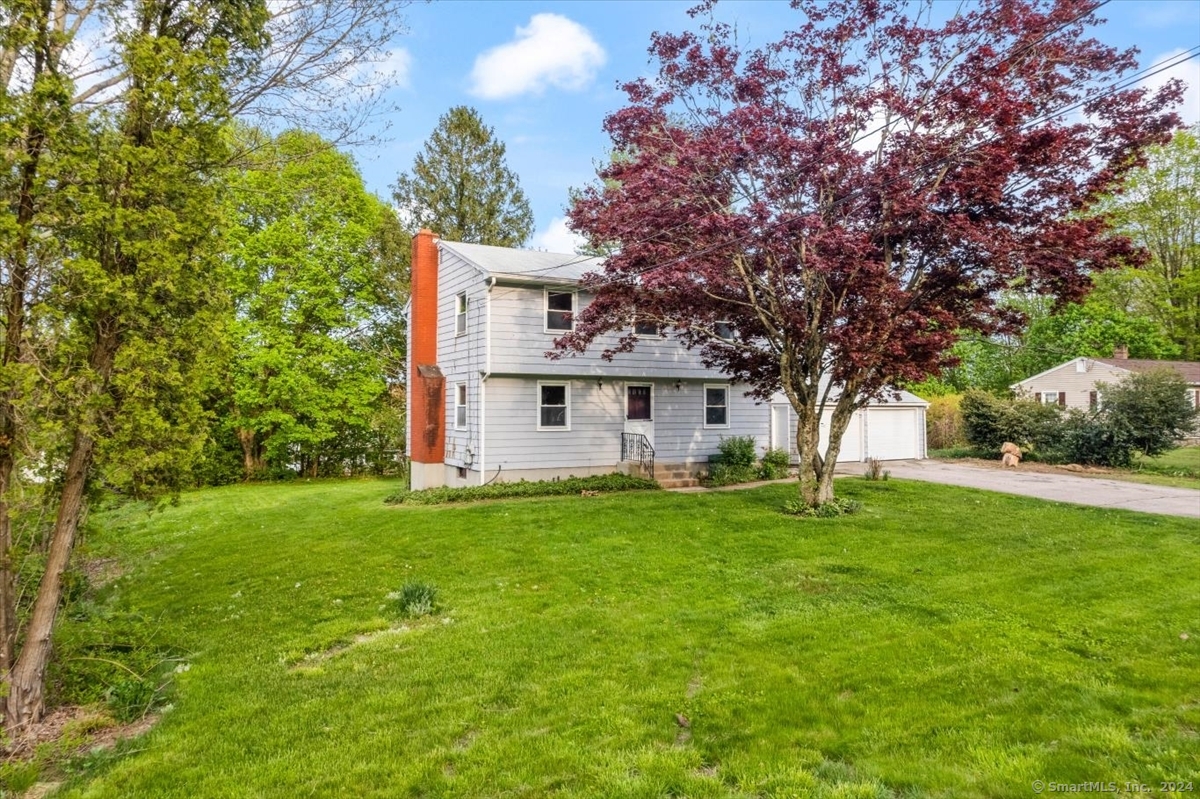
Freshly painted exterior house is coming! Make this spacious Colonial style home your own. There are 3 bedrooms with 2.5 baths, and 1,648 total sf on .043-acre lot. The kitchen displays traditional classic wood cabinetry and should you prefer a more updated look, add a little polish and change the cabinets hardware. The home provides an easy flow between the main living areas. It features a dining room and a wood burning fireplace in the expansive living room. Upstairs are 3 bedrooms including the primary that boast a sizeable private full bath. Home has hardwood flooring throughout all main living areas, a full basement partially finished with a laundry room, and a two-car garage. Lake closeby!
| Price: | $$300,000 |
| Address: | 40 Preston Plains Road |
| City: | Preston |
| County: | New London |
| State: | Connecticut |
| Zip Code: | 06365 |
| MLS: | 24011173 |
| Year Built: | 1962 |
| Square Feet: | 1,568 |
| Acres: | 0.43 |
| Lot Square Feet: | 0.43 acres |
| Bedrooms: | 3 |
| Bathrooms: | 3 |
| Half Bathrooms: | 1 |
| price: | 350000 |
| style: | Colonial |
| atticYN: | yes |
| taxYear: | July 2023-June 2024 |
| heatType: | Baseboard, Hot Water |
| sqFtTotal: | 1648 |
| directions: | Head west on CT-2 W toward CT-164 (Preston Plains Rd is Rte 164). Turn right at the 1st cross street onto CT-164 N. Destination will be on the right |
| highSchool: | Preston |
| totalRooms: | 6 |
| acresSource: | Public Records |
| floodZoneYN: | no |
| propertyTax: | 3412 |
| waterSource: | Public Water Connected |
| currentPrice: | 350000 |
| drivewayType: | Private, Paved |
| heatFuelType: | Oil |
| milRateTotal: | 22.95 |
| neighborhood: | N/A |
| sewageSystem: | Septic |
| assessedValue: | 148680 |
| coolingSystem: | None |
| financingUsed: | Conventional Fixed |
| garageParking: | Attached Garage, Driveway |
| garagesNumber: | 2 |
| exteriorSiding: | Wood |
| foundationType: | Concrete |
| inLawApartment: | No |
| lotDescription: | Level Lot, Sloping Lot |
| preferredPhone: | (860) 460-6939 |
| swimmingPoolYN: | no |
| fireplacesTotal: | 1 |
| laundryRoomInfo: | Lower Level |
| nearbyAmenities: | Lake, Shopping/Mall |
| roofInformation: | Asphalt Shingle |
| roomsAdditional: | Laundry Room |
| yearBuiltSource: | Public Records |
| atticDescription: | Access Via Hatch |
| compOnlyManualYN: | no |
| elementarySchool: | Per Board of Ed |
| exteriorFeatures: | Deck, Gutters |
| fuelTankLocation: | In Basement |
| interiorFeatures: | Cable - Available, Cable - Pre-wired |
| bankOwnedProperty: | no |
| appliancesIncluded: | Electric Cooktop, Wall Oven, Refrigerator |
| directWaterfrontYN: | no |
| middleJrHighSchool: | Preston Plains |
| parkingTotalSpaces: | 3 |
| potentialShortSale: | No |
| acceptableFinancing: | FHA, VA, CHFA |
| basementDescription: | Full, Partially Finished, Full With Hatchway |
| hotWaterDescription: | Oil, Domestic |
| newConstructionType: | No/Resale |
| homeOwnersAssocation: | no |
| homeWarrantyOfferedYN: | no |
| radonMitigationAirYnu: | No |
| waterfrontDescription: | Walk to Water |
| possessionAvailability: | Netgotiable |
| radonMitigationWaterYnu: | No |
| sqFtEstHeatedAboveGrade: | 1568 |
| sqFtEstHeatedBelowGrade: | 80 |
| webDistributionAuthorizations: | RPR, IDX Sites, Realtor.com |



