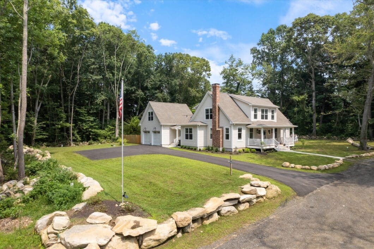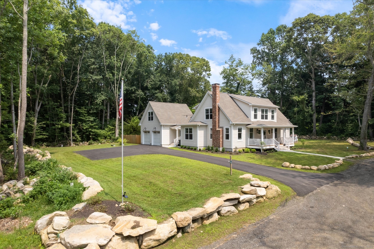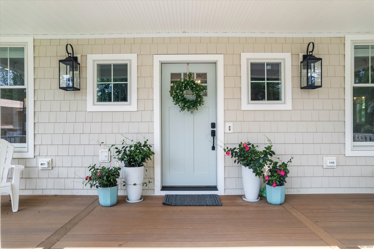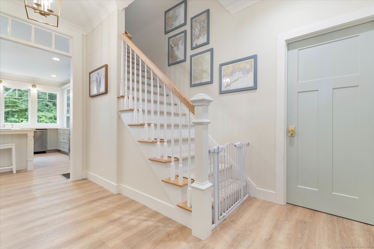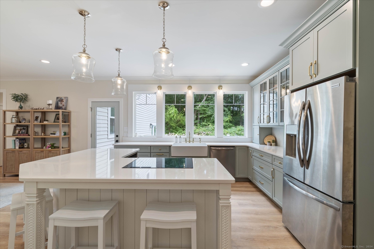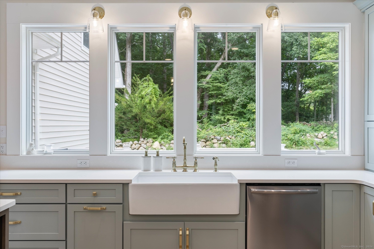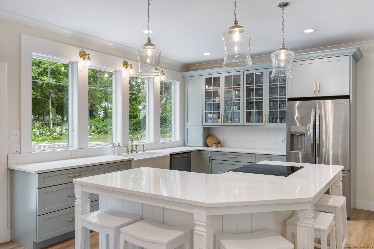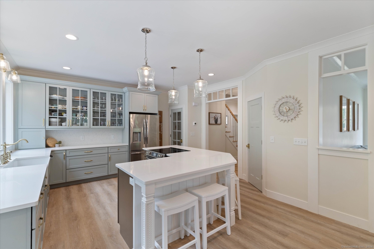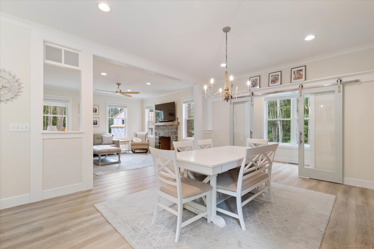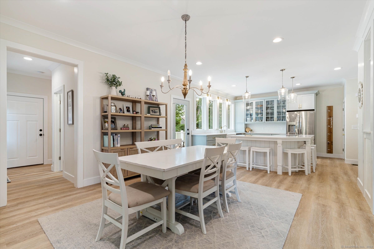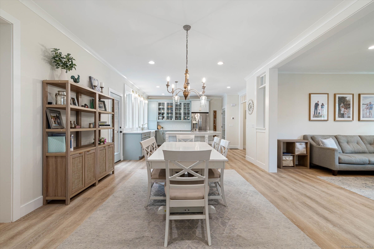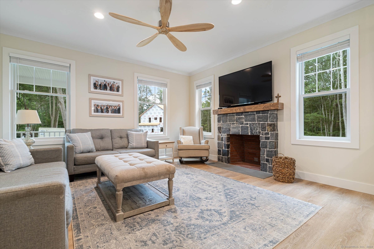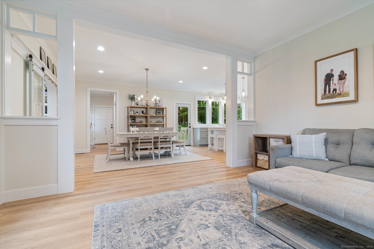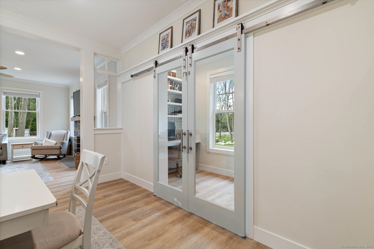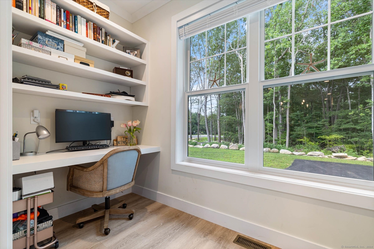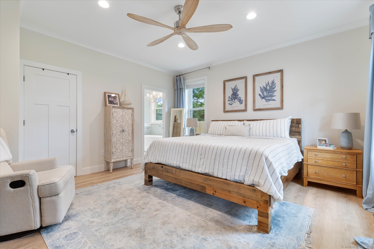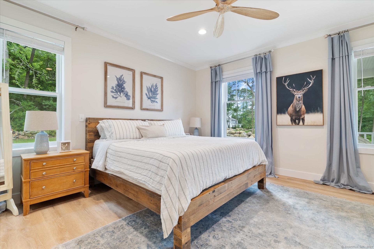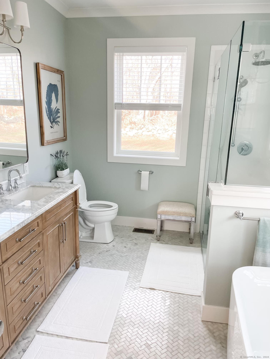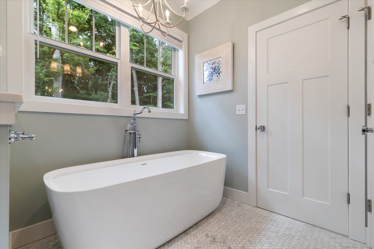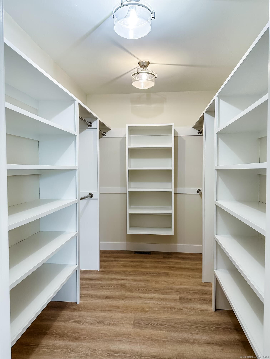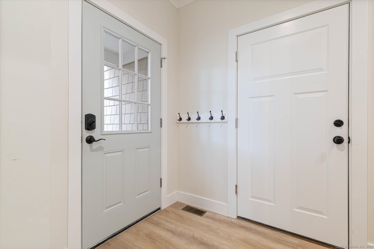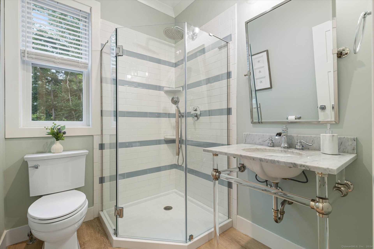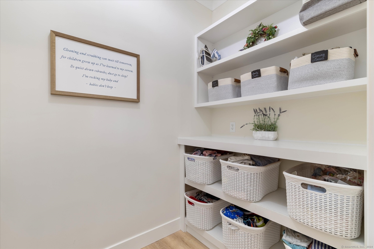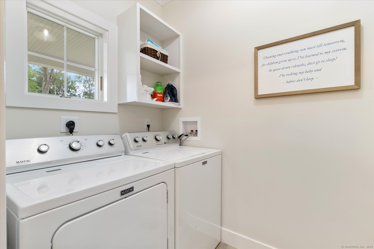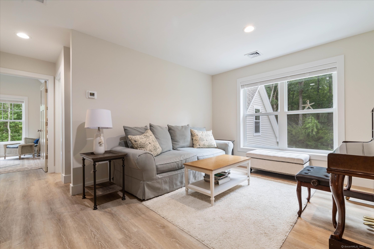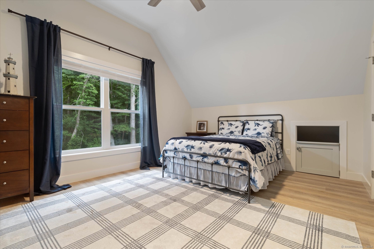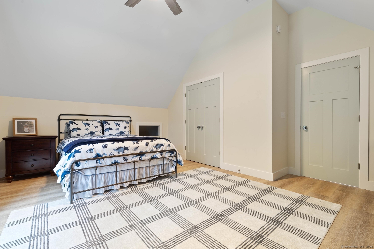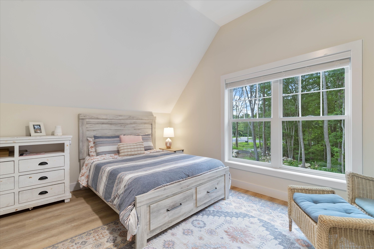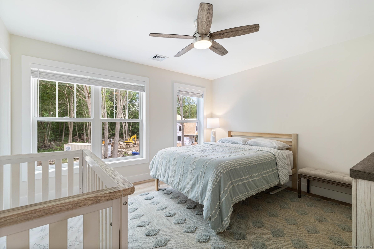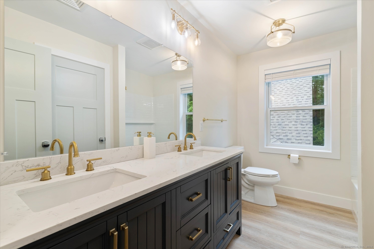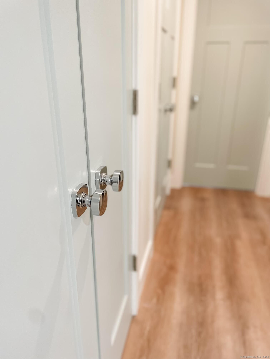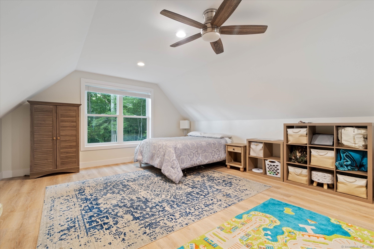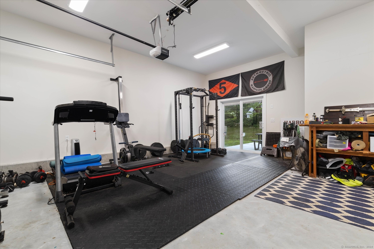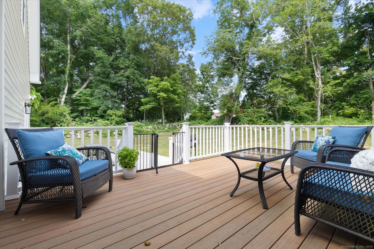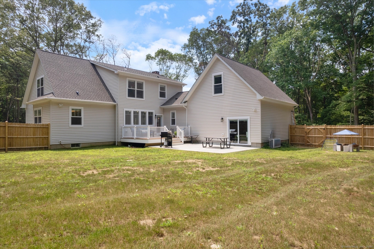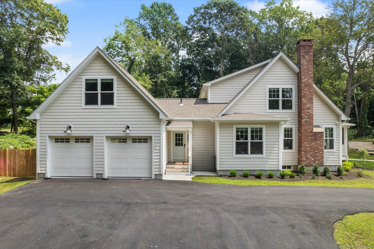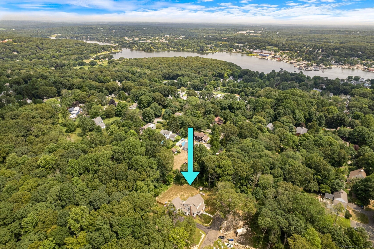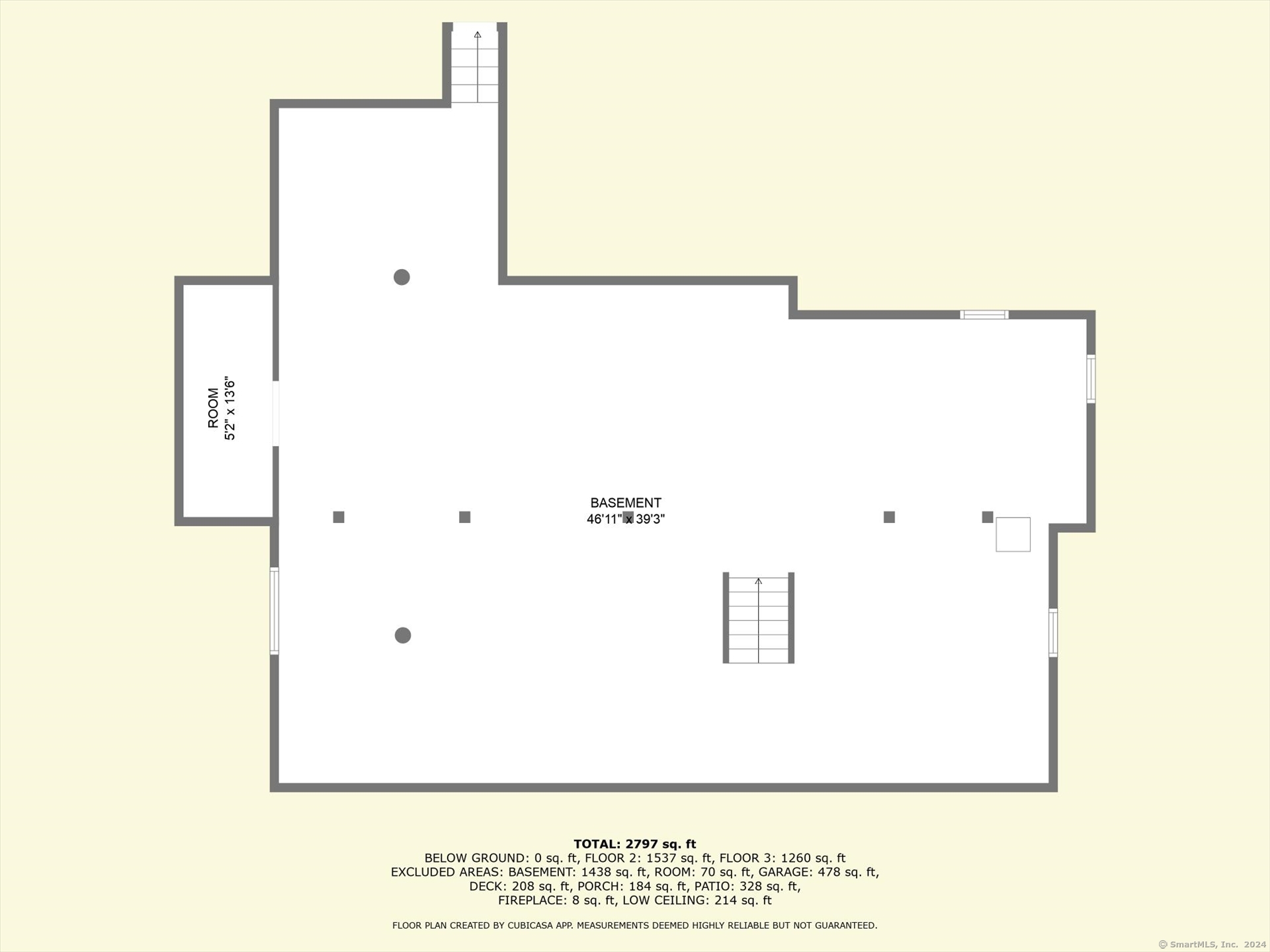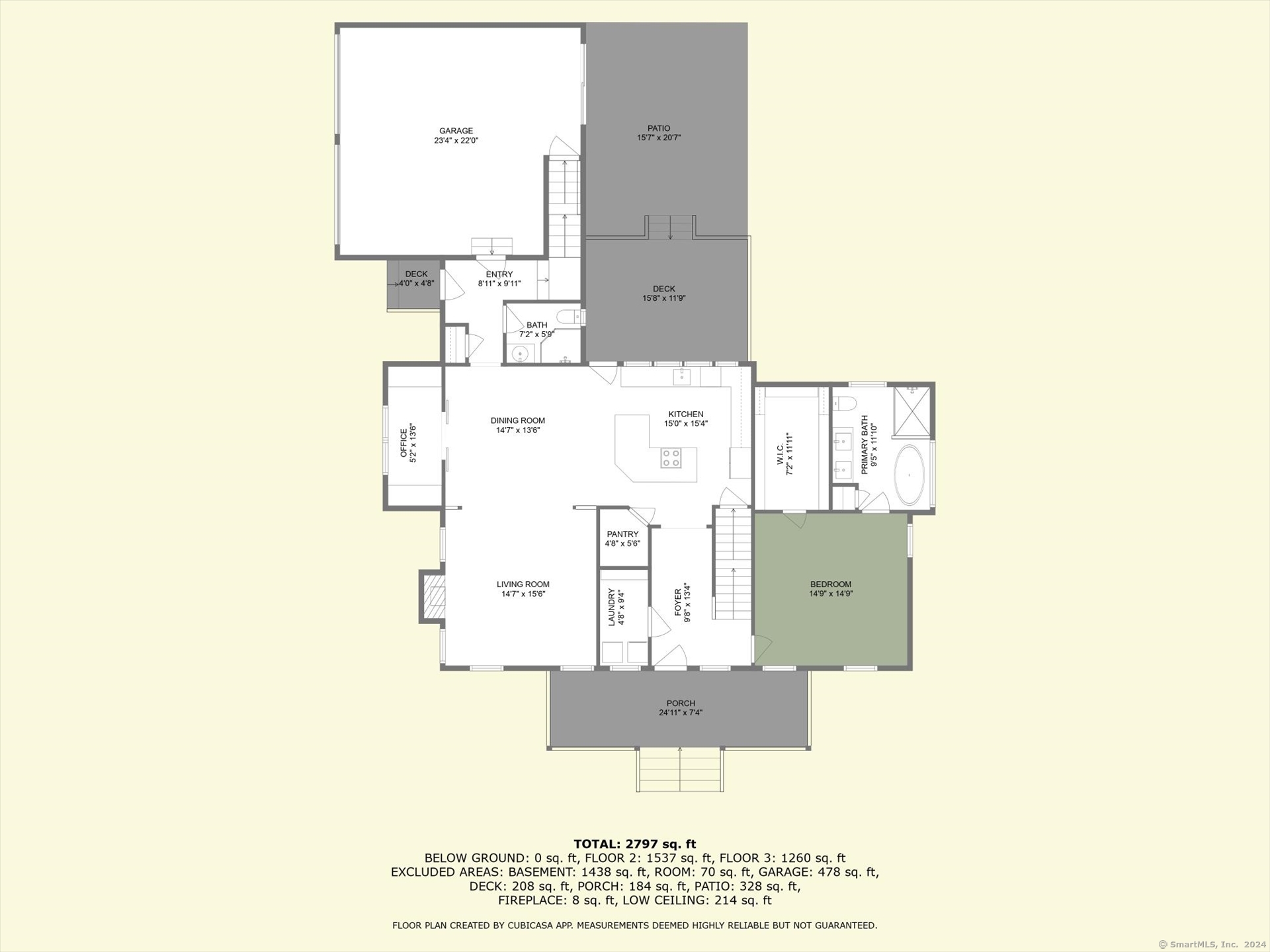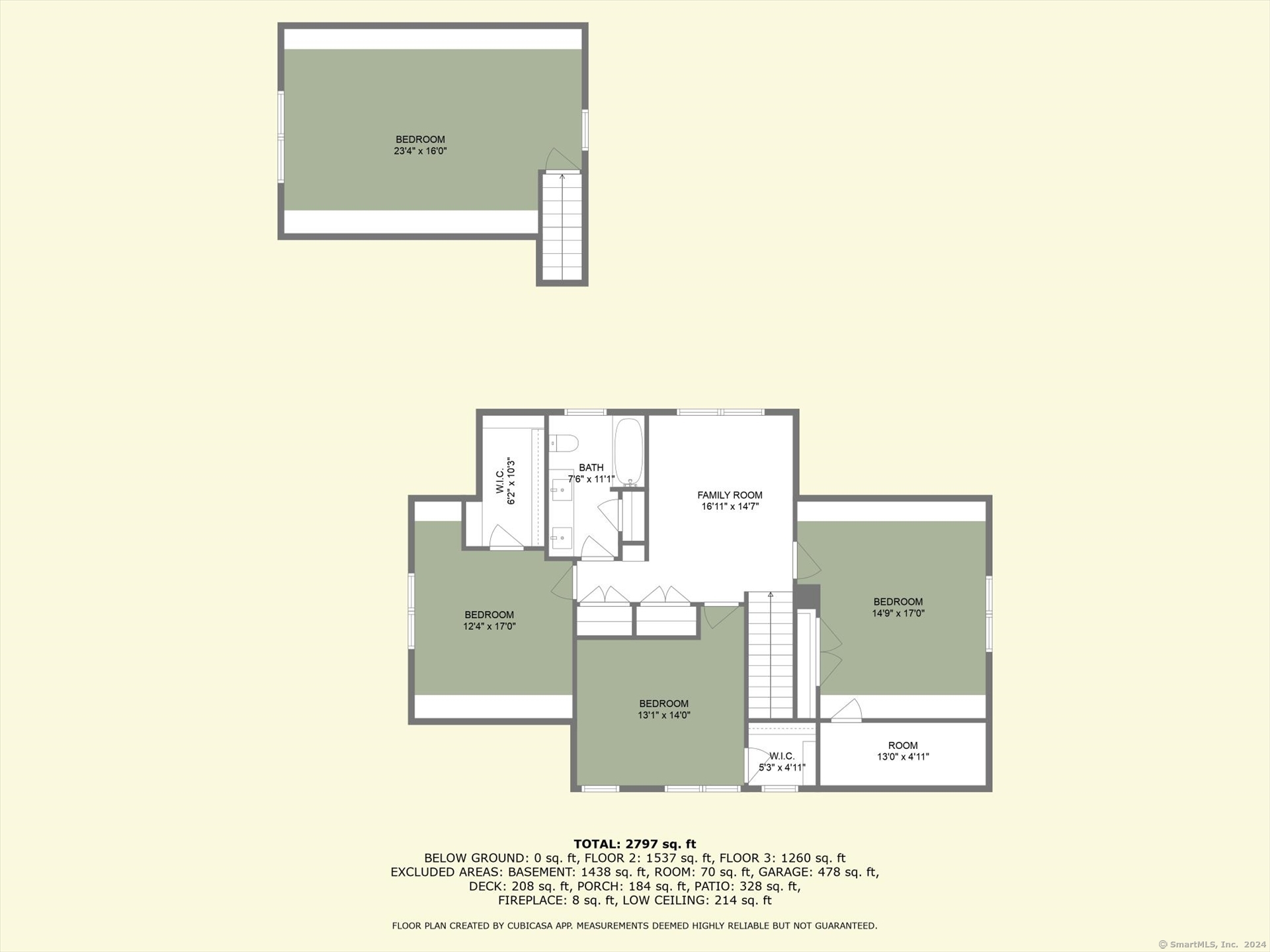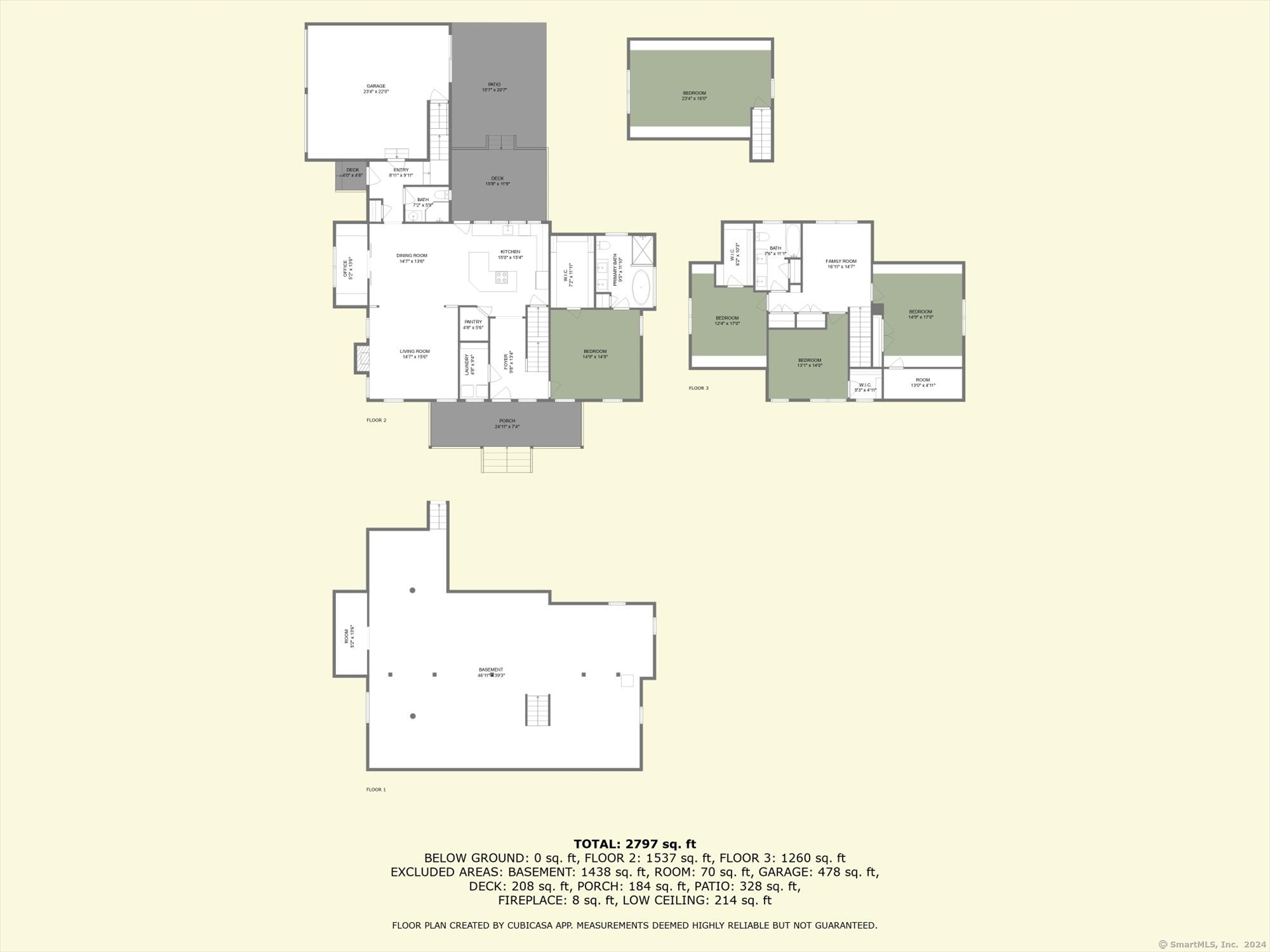| price: | 1248000 |
| style: | Cape Cod, Colonial |
| atticYN: | no |
| taxYear: | July 2024-June 2025 |
| heatType: | Hot Air, Wall Unit |
| sqFtTotal: | 3076 |
| directions: | I-95 to exit 89, turn south on Allyn Street then driveway is right across from Whitehall Ln. |
| highSchool: | Per Board of Ed |
| totalRooms: | 11 |
| acresSource: | Public Records |
| floodZoneYN: | no |
| inLawAccess: | Over Garage |
| propertyTax: | 10949 |
| waterSource: | Public Water Connected |
| currentPrice: | 1248000 |
| heatFuelType: | Propane |
| milRateTotal: | 25.286 |
| neighborhood: | Mystic |
| sewageSystem: | Public Sewer Connected |
| assessedValue: | 433020 |
| coolingSystem: | Central Air, Ductless, Split System |
| garageParking: | Attached Garage |
| garagesNumber: | 2 |
| energyFeatures: | Energy Star Rated, Generator Ready, Programmable Thermostat, Ridge Vents, Thermopane Windows |
| exteriorSiding: | Vinyl Siding, Aluminum |
| foundationType: | Concrete |
| homeAutomation: | Appliances, Electric Outlet(s), Thermostat(s) |
| inLawApartment: | Possible |
| lotDescription: | Fence - Wood, Fence - Partial, Rear Lot, Lightly Wooded, Borders Open Space, Dry, Level Lot |
| swimmingPoolYN: | no |
| fireplacesTotal: | 1 |
| laundryRoomInfo: | Main Level |
| nearbyAmenities: | Golf Course, Library, Park, Shopping/Mall, Tennis Courts |
| roofInformation: | Shingle |
| roomsAdditional: | Bonus Room, Laundry Room |
| sqFtDescription: | Town accessor has updated record |
| yearBuiltSource: | Public Records |
| compOnlyManualYN: | no |
| elementarySchool: | Per Board of Ed |
| exteriorFeatures: | Underground Utilities, Porch, Gutters, Stone Wall, Patio |
| fuelTankLocation: | Above Ground |
| interiorFeatures: | Auto Garage Door Opener, Cable - Available, Open Floor Plan |
| bankOwnedProperty: | no |
| appliancesIncluded: | Oven/Range, Microwave, Refrigerator, Dishwasher, Washer, Dryer |
| directWaterfrontYN: | no |
| potentialShortSale: | No |
| basementDescription: | Full, Unfinished, Garage Access, Interior Access, Concrete Floor |
| hotWaterDescription: | Electric, Propane, Tankless Hotwater |
| newConstructionType: | No/Resale |
| homeOwnersAssocation: | no |
| homeWarrantyOfferedYN: | no |
| supplementCountPublic: | 1 |
| waterfrontDescription: | Not Applicable |
| possessionAvailability: | negotiable |
| sqFtEstHeatedAboveGrade: | 3076 |
| encumbrancesRestrictions: | Right of Way |
| webDistributionAuthorizations: | RPR, IDX Sites, Realtor.com |
