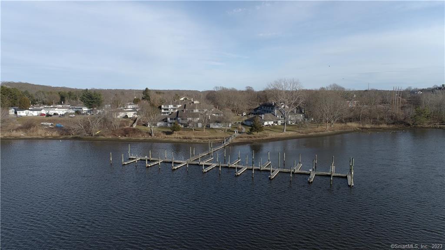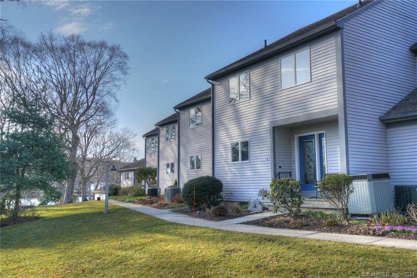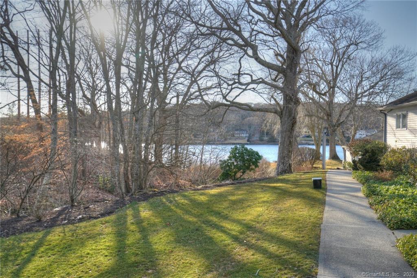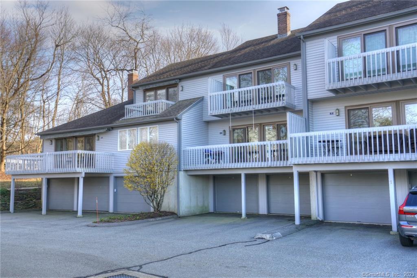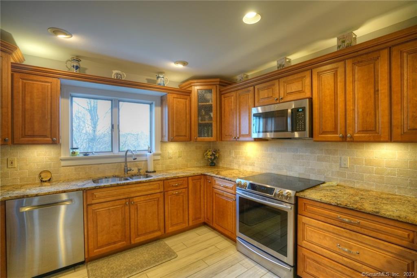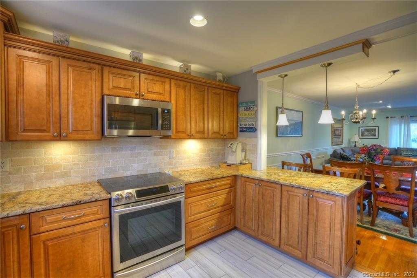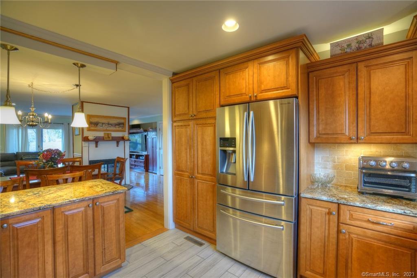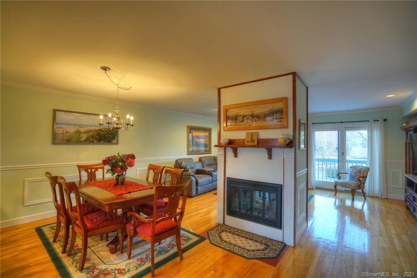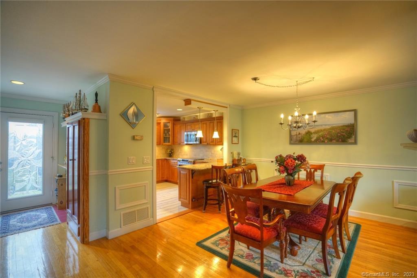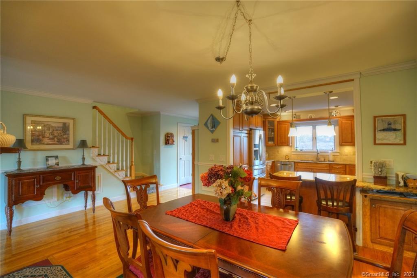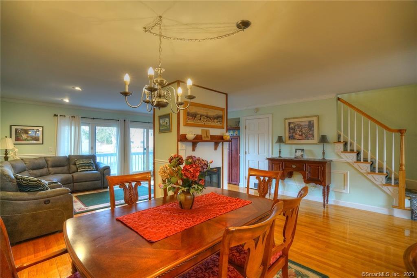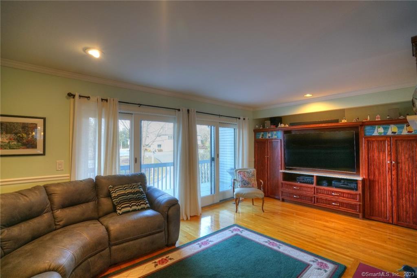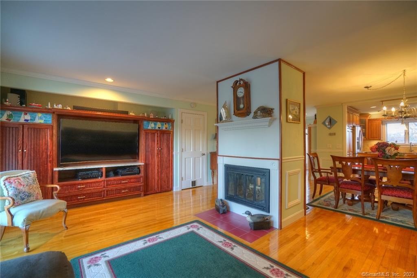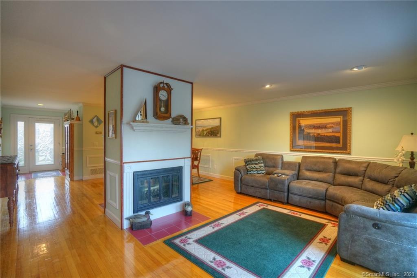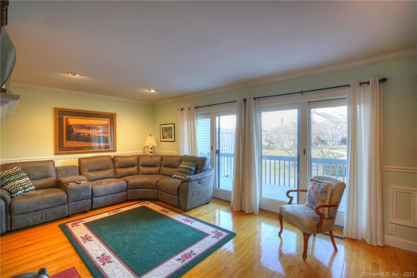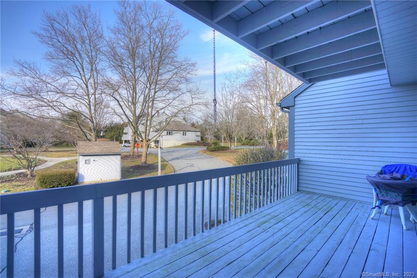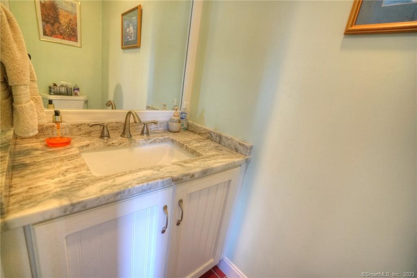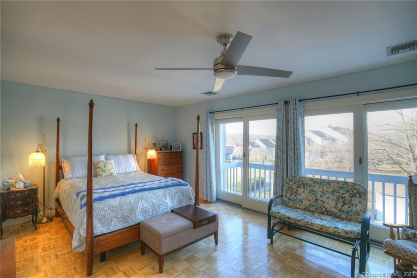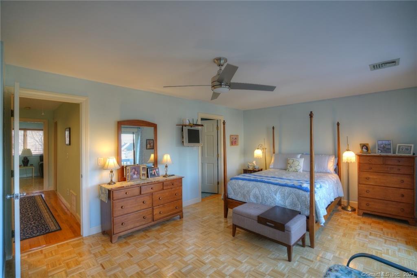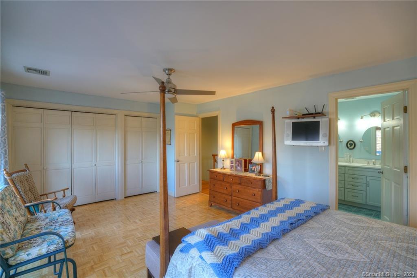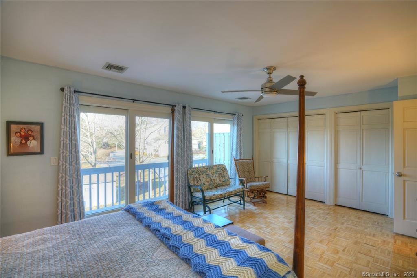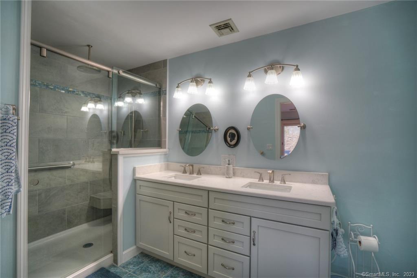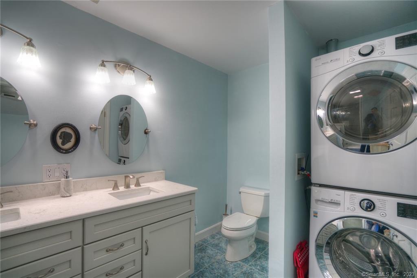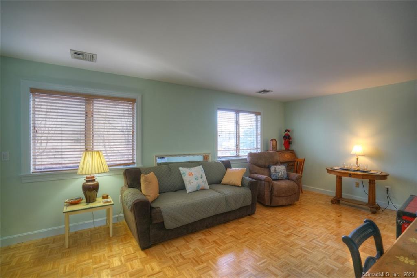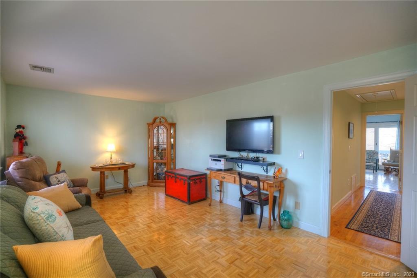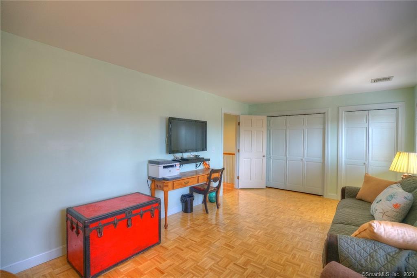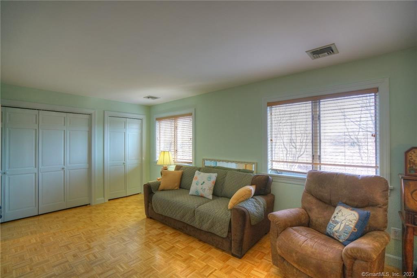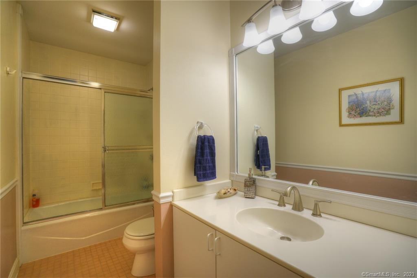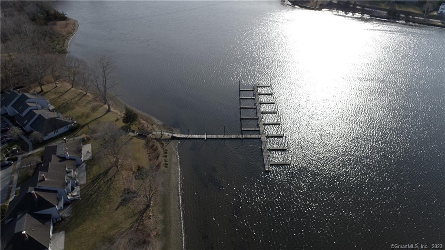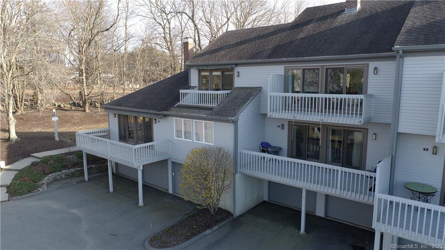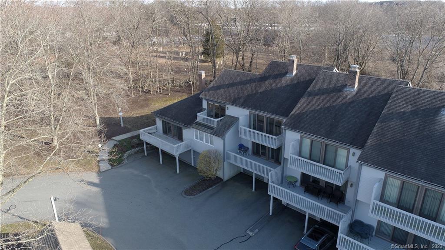6 Whitehall Landing 6
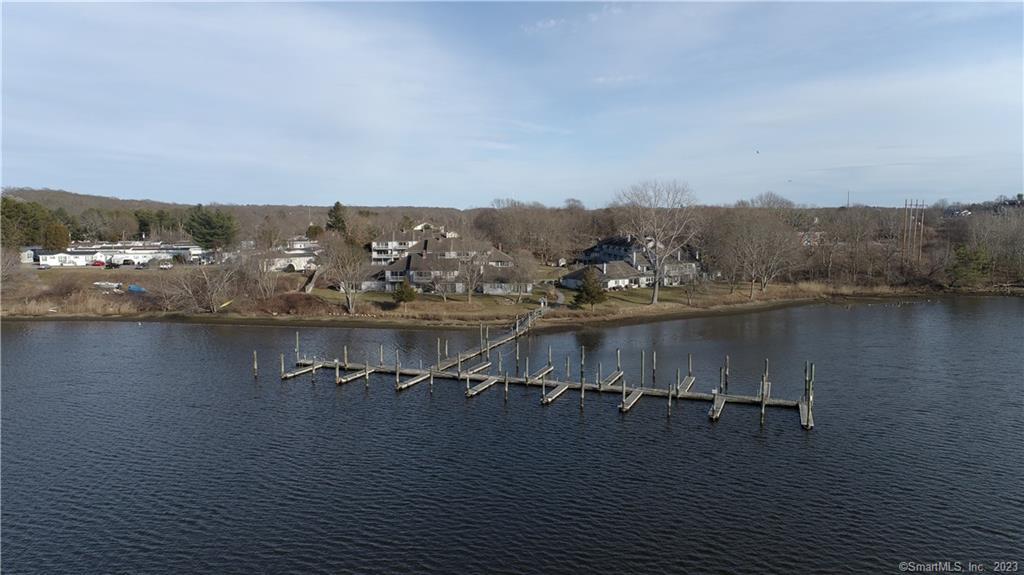
Fantastically located condo with 2 bedrooms and 2.5 baths on the Mystic River! The central fireplace divides the dining room and living room. The living room offers access to one of the balconies this home provides. Remodeled kitchen features ample counter and storage space. Both bedrooms are located on the upper level and have individual full baths. The primary bedroom has access to the upper balcony and the primary bath contains the laundry hookup. Full walkout basement and under house garage. Several wonderful local spots just down the road! Walking distance to Mystic Aquarium and Olde Mistick Village, which has several restaurants and shopping opportunities, as well as a luxury movie theater. Biking distance or short boat ride to hotspots including Clyde’s Cider Mill, Mystic Seaport, Mystic Drawbridge Ice Cream, and Ford’s Lobster. Only a short drive to other experiences like Stonington Vineyards, downtown Westerly, and ocean front beaches. Easy access to I-95 makes travelling further afield a breeze, too! Walk to Mystic River and access to Whitehall Landing’s docks.
| Price: | $$519,000 |
|---|---|
| Address: | 6 Whitehall Landing 6 |
| City: | Stonington |
| State: | Connecticut |
| Zip Code: | 06355 |
| MLS: | 170552970 |
| Year Built: | 1986 |
| Square Feet: | 1,645 |
| Bedrooms: | 2 |
| Bathrooms: | 3 |
| Half Bathrooms: | 1 |
| price: | 510000 |
|---|---|
| style: | Townhouse |
| atticYN: | yes |
| complex: | Whitehall Landing |
| heatType: | Heat Pump |
| endUnitYN: | no |
| roomCount: | 5 |
| sqFtTotal: | 1645 |
| directions: | From I-95 S, take Exit 90 for CT-27 toward Mystic, turn left onto CT-27 S, turn right onto Hendel Drive, turn left onto Whitehall Landing. |
| highSchool: | Stonington |
| totalRooms: | 5 |
| floodZoneYN: | no |
| propertyTax: | 5470 |
| waterSource: | Public Water Connected |
| currentPrice: | 510000 |
| heatFuelType: | Electric |
| hoaFeeAmount: | 548 |
| levelsInUnit: | 2 |
| milRateTotal: | 26.36 |
| neighborhood: | N/A |
| sewageSystem: | Public Sewer Connected |
| assessedValue: | 207500 |
| coolingSystem: | Central Air, Heat Pump |
| financingUsed: | Cash |
| garageParking: | Under House Garage |
| garagesNumber: | 1 |
| energyFeatures: | Thermopane Windows |
| exteriorSiding: | Wood |
| inLawApartment: | No |
| lotDescription: | Level Lot |
| petsAllowedYna: | Yes |
| preferredPhone: | (860) 460-6939 |
| swimmingPoolYN: | no |
| fireplacesTotal: | 1 |
| hoaFeeFrequency: | Monthly |
| laundryRoomInfo: | Upper Level |
| nearbyAmenities: | Commuter Bus, Library, Medical Facilities, Shopping/Mall, Walk to Bus Lines |
| petsAllowedInfo: | 1 dog less 24 in. 2 cats. |
| propertySubType: | Condominium |
| yearBuiltSource: | Public Records |
| atticDescription: | Pull-Down Stairs |
| compOnlyManualYN: | no |
| elementarySchool: | Deans Mill |
| exteriorFeatures: | Balcony, Deck, Gutters, Sidewalk |
| fuelTankLocation: | Non Applicable |
| handicapFeatures: | Chair Lift |
| interiorFeatures: | Auto Garage Door Opener, Cable - Available, Cable - Pre-wired |
| underAgreementYN: | no |
| unitOnFloorNumber: | 1 |
| appliancesIncluded: | Oven/Range, Microwave, Refrigerator, Dishwasher |
| directWaterfrontYN: | yes |
| middleJrHighSchool: | Stonington |
| potentialShortSale: | No |
| totalNumberOfUnits: | 24 |
| basementDescription: | Full With Walk-Out, Unfinished |
| hotWaterDescription: | 50 Gallon Tank, Electric |
| newConstructionType: | No/Resale |
| associationAmenities: | Guest Parking, Park |
| homeOwnersAssocation: | 1 |
| homeWarrantyOfferedYN: | no |
| radonMitigationAirYnu: | No |
| supplementCountPublic: | 2 |
| waterfrontDescription: | Direct Waterfront, Frontage, Dock or Mooring, Walk to Water |
| associationFeeIncludes: | Lake/Beach Access, Grounds Maintenance, Snow Removal, Property Management, Pest Control, Road Maintenance, Flood Insurance |
| elevationCertificateYN: | no |
| possessionAvailability: | Negotiable |
| radonMitigationWaterYnu: | No |
| sqFtEstHeatedAboveGrade: | 1645 |
| webDistributionAuthorizations: | Homes.com, IDX Sites, Realtor.com, Homesnap |
