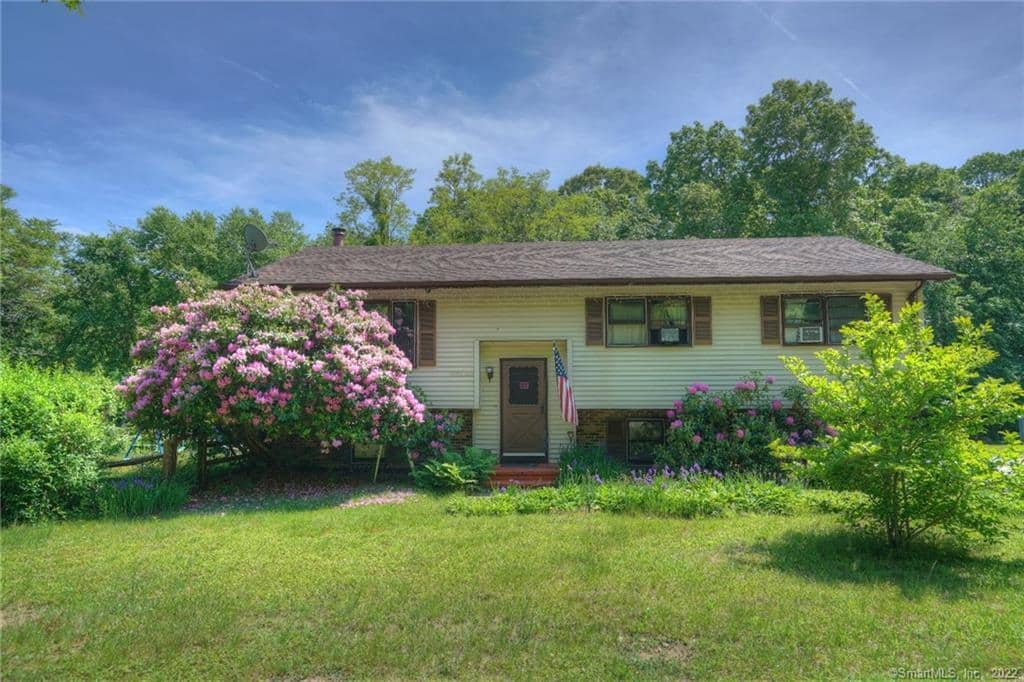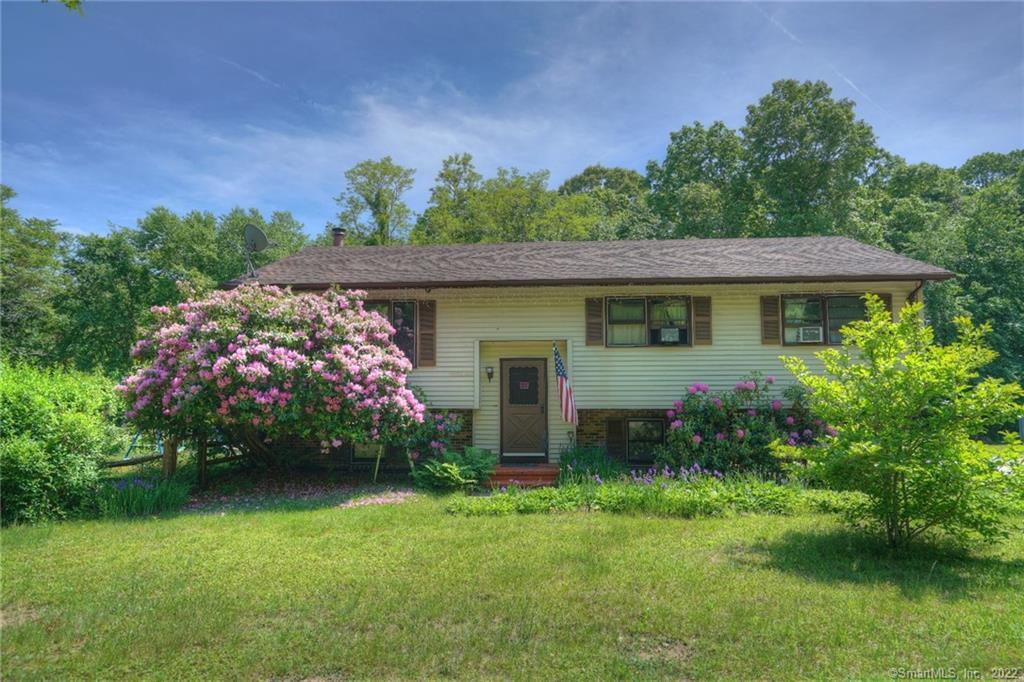8 Deer Ridge Road
 Closed
Closed Enjoy Stonington living in this spacious 3 bedroom Home with 2.5 baths on 1.4 acres in established Deer Ridge subdivision. Features an eat-in kitchen with a dining area and slider that opens to the backyard deck, a wood burning fireplace in the living room and a private full bath in the Primary bedroom. On the lower level is a full walk-out basement that offers a large family room. It could also function as a recreation room and includes a separate laundry room area. Home has a 1 car garage and there is plenty of parking with 8 parking spaces available for your visitors. Easy highway access and just minutes to town amenities and downtown Mystic! A credit check will be conducted on serious inquires; must have excellent credit.
| Price: | $$2,600 |
|---|---|
| Address: | 8 Deer Ridge Road |
| City: | Stonington |
| State: | Connecticut |
| Zip Code: | 06378 |
| MLS: | 170496627 |
| Year Built: | 1989 |
| Square Feet: | 1,189 |
| Acres: | 1.4 |
| Lot Square Feet: | 1.4 acres |
| Bedrooms: | 3 |
| Bathrooms: | 3 |
| Half Bathrooms: | 1 |
| price: | 2600 |
|---|---|
| style: | Raised Ranch |
| atticYN: | no |
| heatType: | Baseboard, Hot Water |
| endUnitYN: | yes |
| roomCount: | 6 |
| sqFtTotal: | 1989 |
| directions: | Route 27 to Pequot Trail (CT 234). Right onto Deer Ridge Road. House will be on your right. |
| highSchool: | Stonington |
| totalRooms: | 6 |
| acresSource: | Public Records |
| floodZoneYN: | no |
| waterSource: | Private Well |
| currentPrice: | 2600 |
| drivewayType: | Shared, Paved |
| heatFuelType: | Oil |
| levelsInUnit: | 2 |
| neighborhood: | N/A |
| sewageSystem: | Septic |
| coolingSystem: | Ceiling Fans |
| financingUsed: | Other |
| garageParking: | Under House Garage |
| garagesNumber: | 1 |
| energyFeatures: | Active Solar |
| exteriorSiding: | Vinyl Siding |
| inLawApartment: | No |
| leasePriceDesc: | Per Month |
| lotDescription: | Rear Lot, In Subdivision, Sloping Lot |
| petsAllowedYna: | Restrictions |
| preferredPhone: | (860) 460-6939 |
| rentalDuration: | Yearly Unfurnished |
| swimmingPoolYN: | no |
| fireplacesTotal: | 1 |
| laundryRoomInfo: | Lower Level |
| nearbyAmenities: | Public Transportation, Shopping/Mall, Walk to Bus Lines |
| propertySubType: | Single Family Rental |
| roomsAdditional: | Laundry Room |
| yearBuiltSource: | Public Records |
| compOnlyManualYN: | no |
| elementarySchool: | Deans Mill |
| exteriorFeatures: | Deck, Gutters |
| fuelTankLocation: | In Basement |
| interiorFeatures: | Auto Garage Door Opener, Cable - Available, Cable - Pre-wired, Security System |
| smokingAllowedYN: | no |
| underAgreementYN: | no |
| unitOnFloorNumber: | 1 |
| appliancesIncluded: | Oven/Range, Refrigerator, Dishwasher, Washer, Dryer |
| directWaterfrontYN: | no |
| middleJrHighSchool: | Stonington |
| basementDescription: | Full With Walk-Out, Partially Finished, Heated |
| hotWaterDescription: | Oil |
| newConstructionType: | No/Resale |
| associationAmenities: | None |
| landlordRequirements: | Credit Check, Security Deposit, Lease Required |
| tenantResponsibility: | All Utilities, Cable TV, Credit Check, Electricity, Heat, Hot Water, Liability Insurance, Snow Removal |
| radonMitigationAirYnu: | No |
| supplementCountPublic: | 1 |
| waterfrontDescription: | Not Applicable |
| elevationCertificateYN: | no |
| possessionAvailability: | 7/01/2022 |
| radonMitigationWaterYnu: | No |
| sqFtEstHeatedAboveGrade: | 1189 |
| sqFtEstHeatedBelowGrade: | 800 |
| encumbrancesRestrictions: | Easements, Right of Way |
| webDistributionAuthorizations: | Homes.com, IDX Sites, Realtor.com, Homesnap |

Please sign up for a Listing Manager account below to inquire about this listing