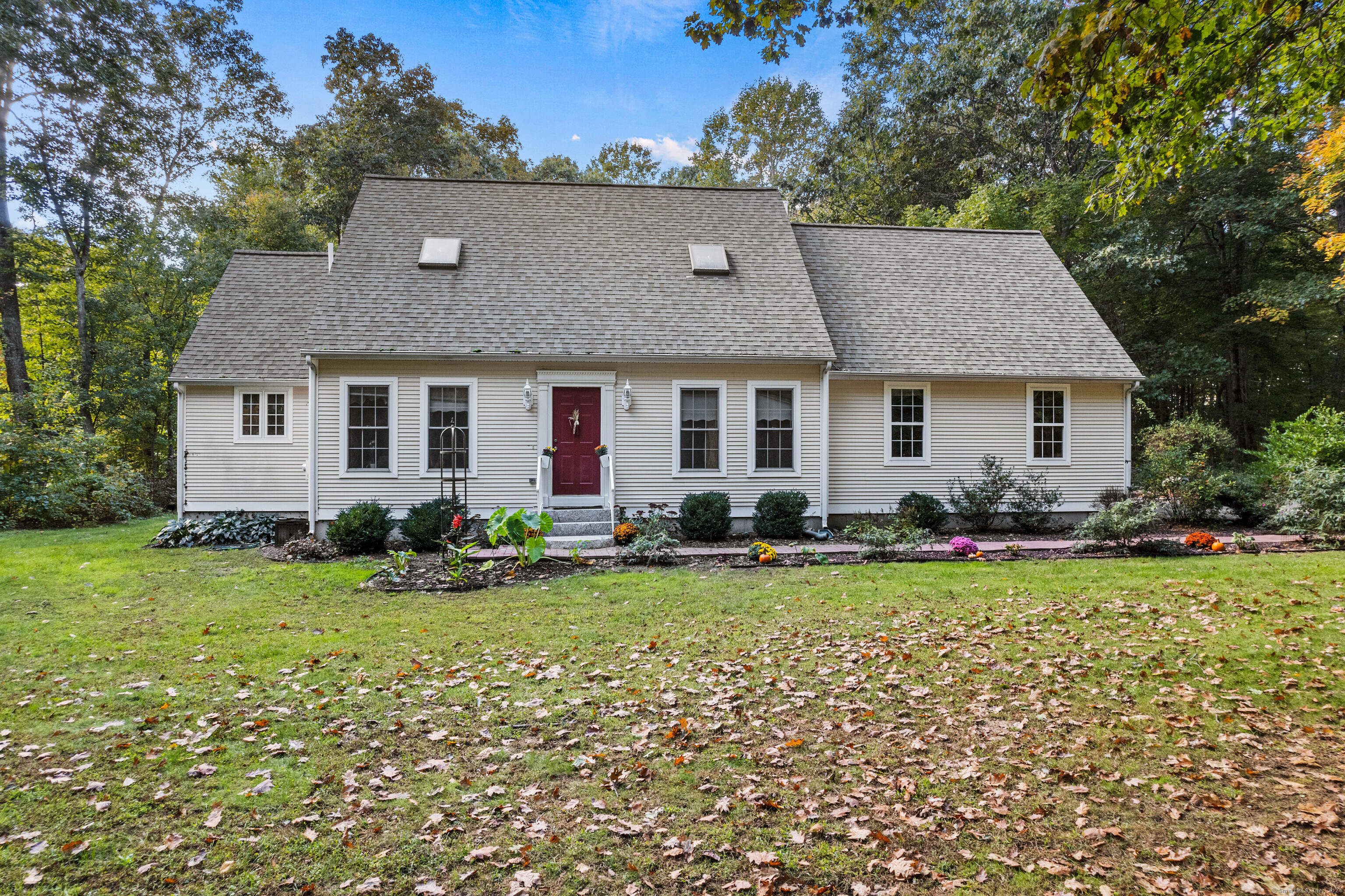
Sweet property on 4.31 secluded acres features a 4 bedroom Cape Cod with 3 full baths, 2,506 total sf, and an attached 2 car garage residing on a pleasant cul-de-sac. This charming Cape offers an eat-in kitchen with white cabinetry, a dining area for casual dining, and a glass slider that opens to a two-tier deck with many backyard gardens to enjoy. The formal dining room showcases a beautiful tray ceiling and French doors that lead to the front foyer. Adjacent to the kitchen is the light-filled, spacious living room displaying several windows. Home further offers a main floor bedroom and 3 additional bedrooms on the upper level with a communal and primary full bath, a convenient laundry area, and office for remote working days. On the lower level is a full, partially finished basement that provides a sizeable family room that may also function as a recreation/media room. This is a lovely home situated on a private rear lot and is just minutes to Ledyard Center and town amenities.
| Price: | $508000 |
| Address: | 8 Wolf Ridge Gap |
| City: | Ledyard |
| County: | New London |
| State: | Connecticut |
| Zip Code: | 06339 |
| MLS: | 24002911 |
| Year Built: | 1996 |
| Square Feet: | 2,041 |
| Acres: | 4.31 |
| Lot Square Feet: | 4.31 acres |
| Bedrooms: | 4 |
| Bathrooms: | 3 |
| price: | 508000 |
| style: | Cape Cod |
| atticYN: | yes |
| taxYear: | July 2024-June 2025 |
| heatType: | Baseboard, Heat Pump |
| sqFtTotal: | 2506 |
| directions: | New ECAR Sentrilock system - If you do not have ECAR, text your FULL NAME, DATE & PROPERTY ADDRESS to 860-460-6939. |
| highSchool: | Ledyard |
| totalRooms: | 10 |
| acresSource: | Public Records |
| floodZoneYN: | no |
| propertyTax: | 7734 |
| waterSource: | Private Well |
| currentPrice: | 508000 |
| drivewayType: | Private, Shared, Paved |
| heatFuelType: | Electric, Oil |
| milRateTotal: | 35.21 |
| neighborhood: | N/A |
| sewageSystem: | Septic |
| assessedValue: | 219660 |
| coolingSystem: | Ductless, Heat Pump |
| financingUsed: | Conventional Fixed |
| garageParking: | Attached Garage, Driveway |
| garagesNumber: | 2 |
| energyFeatures: | Generator |
| exteriorSiding: | Vinyl Siding |
| foundationType: | Concrete |
| inLawApartment: | No |
| lotDescription: | Secluded, Rear Lot, Lightly Wooded, Level Lot, On Cul-De-Sac |
| preferredPhone: | (860) 460-6939 |
| swimmingPoolYN: | no |
| laundryRoomInfo: | Upper Level |
| nearbyAmenities: | Library, Park, Playground/Tot Lot, Shopping/Mall |
| roofInformation: | Asphalt Shingle |
| yearBuiltSource: | Public Records |
| atticDescription: | Pull-Down Stairs |
| compOnlyManualYN: | no |
| elementarySchool: | Per Board of Ed |
| exteriorFeatures: | Deck, Gutters |
| fuelTankLocation: | In Basement |
| handicapFeatures: | Bath Grab Bars, Chair Lift |
| interiorFeatures: | Auto Garage Door Opener, Cable - Available, Cable - Pre-wired |
| bankOwnedProperty: | no |
| appliancesIncluded: | Oven/Range, Microwave, Refrigerator, Dishwasher, Washer, Dryer |
| directWaterfrontYN: | no |
| middleJrHighSchool: | Ledyard |
| parkingTotalSpaces: | 4 |
| potentialShortSale: | No |
| acceptableFinancing: | FHA, VA, CHFA |
| basementDescription: | Full, Partially Finished, Full With Hatchway |
| hotWaterDescription: | Oil, Domestic |
| newConstructionType: | No/Resale |
| homeOwnersAssocation: | no |
| listAgentOfficePhone: | (860) 536-7600 |
| homeWarrantyOfferedYN: | no |
| radonMitigationAirYnu: | Yes |
| waterfrontDescription: | Not Applicable |
| possessionAvailability: | Negotiable |
| radonMitigationWaterYnu: | No |
| sqFtEstHeatedAboveGrade: | 2041 |
| sqFtEstHeatedBelowGrade: | 465 |
| encumbrancesRestrictions: | Easements, Right of Way |
| webDistributionAuthorizations: | RPR, IDX Sites, Realtor.com |



