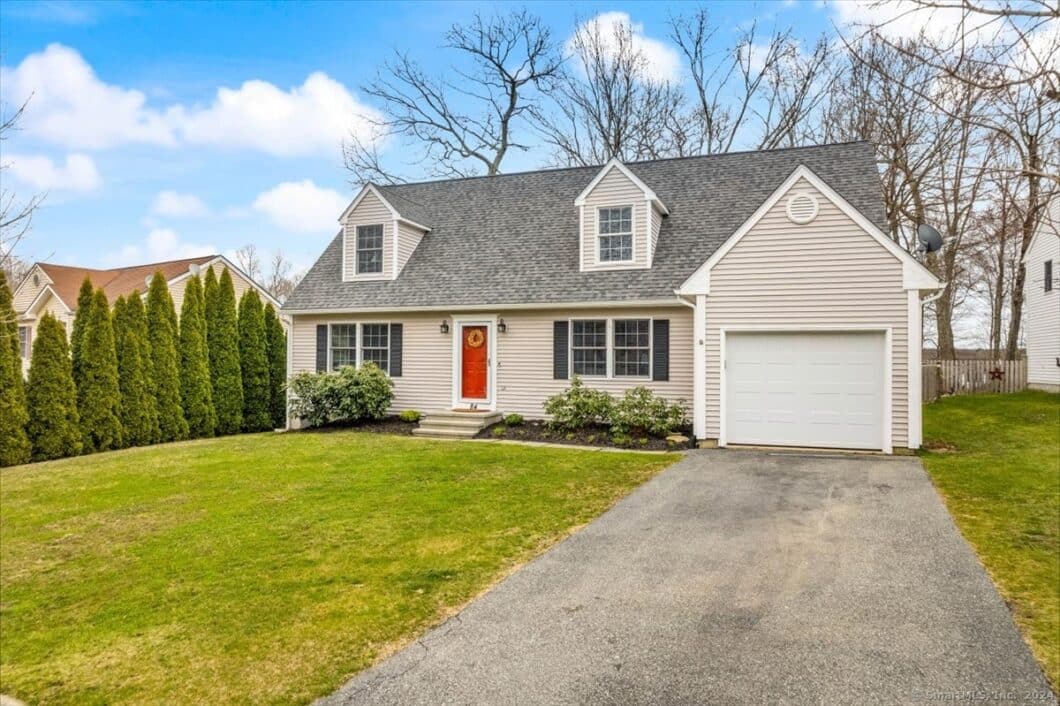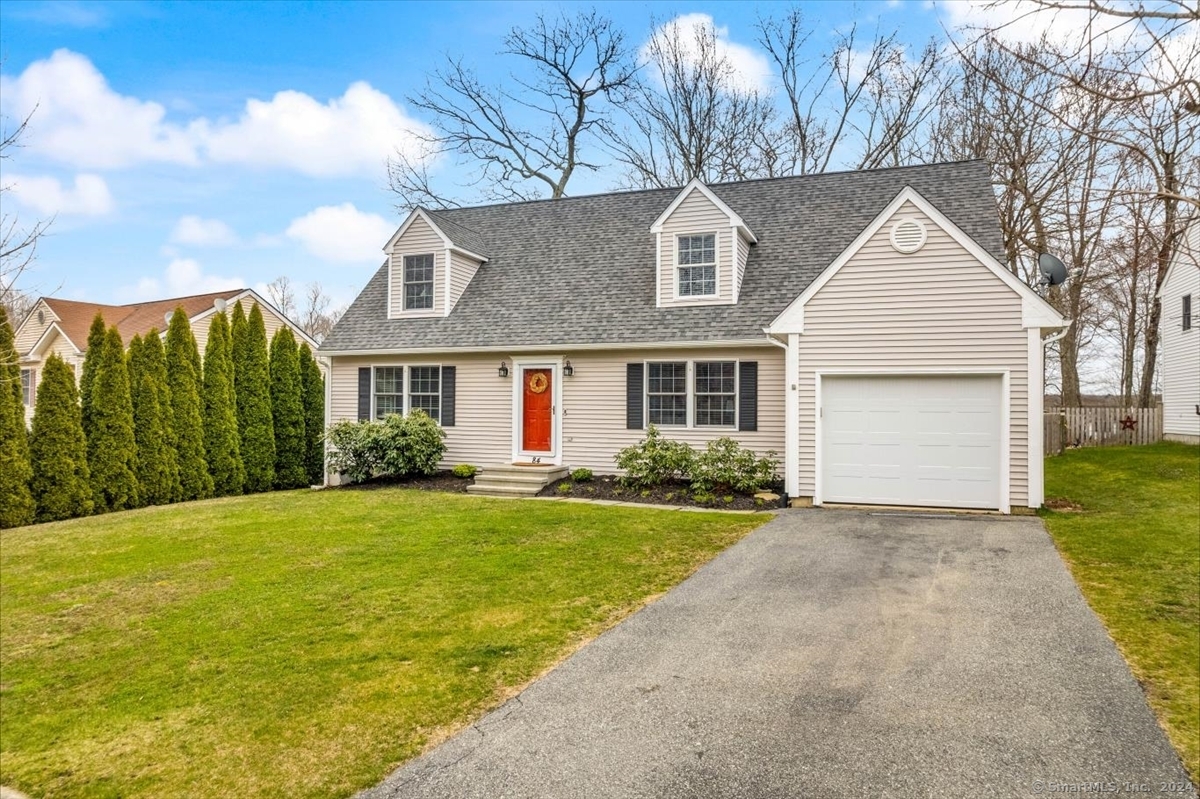
Classic New England charm with this 4-bedroom expansive dormered Cape Cod! It features 2 full and 1 half baths with 2,756 sf on 0.52 acres with garage. The main floor displays an eat-in kitchen that offers stainless steel appliances, a formal dining room with direct access to the backyard deck, ideal for outdoor gatherings, and a spacious living room with ample natural light. The main floor also features two comfortable sized bedrooms, and with convenience in mind, a full bath with double sinks. Upstairs, you’ll find two additional bedrooms that include the primary bedroom, along with a communal full bath and office space that offers flexibility for those working remote. This lovely Cape continues to impress with its fully finished basement, showcasing a sizable family room and media/rec room, perfect for entertaining or relaxing with loved ones. A convenient half bath completes this lower level. Don’t hesitate to make this exceptional home your own. Located in a nice subdivision, it is also close to downtown Mystic where you can dine in its top restaurants and shop the unique, local, boutique shops.
| Price: | $$500,000 |
| Address: | 84 Hunting Ridge Drive |
| City: | Groton |
| County: | New London |
| State: | Connecticut |
| Zip Code: | 06355 |
| MLS: | 24000168 |
| Year Built: | 2001 |
| Square Feet: | 1,792 |
| Acres: | 0.52 |
| Lot Square Feet: | 0.52 acres |
| Bedrooms: | 4 |
| Bathrooms: | 3 |
| Half Bathrooms: | 1 |
| price: | 520000 |
| style: | Cape Cod |
| atticYN: | yes |
| taxYear: | July 2023-June 2024 |
| heatType: | Baseboard, Hot Water |
| sqFtTotal: | 2756 |
| directions: | East on CT-184 E. Turn left onto Cheseborough Farm Rd, right onto Deerfield Ridge Dr, left onto Heather Glen Ln, left onto Hunting Ridge Dr. Destination will be on the left. |
| exclusions: | Refer to the Inclusions/Exclusion Addendum. |
| highSchool: | Fitch Senior |
| totalRooms: | 10 |
| acresSource: | Public Records |
| floodZoneYN: | no |
| propertyTax: | 6740 |
| waterSource: | Public Water Connected |
| currentPrice: | 520000 |
| heatFuelType: | Oil |
| milRateTotal: | 22.13 |
| neighborhood: | Mystic |
| sewageSystem: | Public Sewer Connected |
| assessedValue: | 274750 |
| coolingSystem: | None |
| financingUsed: | Conventional Fixed |
| garageParking: | Attached Garage |
| garagesNumber: | 1 |
| energyFeatures: | Thermopane Windows |
| exteriorSiding: | Vinyl Siding |
| foundationType: | Concrete |
| lotDescription: | In Subdivision |
| preferredPhone: | (860) 460-6939 |
| swimmingPoolYN: | no |
| laundryRoomInfo: | Lower Level |
| nearbyAmenities: | Basketball Court, Park, Playground/Tot Lot |
| roofInformation: | Asphalt Shingle |
| yearBuiltSource: | Public Records |
| atticDescription: | Access Via Hatch |
| compOnlyManualYN: | no |
| elementarySchool: | Per Board of Ed |
| exteriorFeatures: | Underground Utilities, Deck, Gutters |
| fuelTankLocation: | In Basement |
| interiorFeatures: | Auto Garage Door Opener, Cable - Available, Cable - Pre-wired |
| bankOwnedProperty: | no |
| appliancesIncluded: | Oven/Range, Refrigerator, Dishwasher |
| directWaterfrontYN: | no |
| middleJrHighSchool: | Groton Middle School |
| potentialShortSale: | No |
| acceptableFinancing: | FHA, VA, CHFA |
| basementDescription: | Full, Fully Finished, Full With Hatchway |
| hotWaterDescription: | Oil, Domestic |
| newConstructionType: | No/Resale |
| homeOwnersAssocation: | no |
| homeWarrantyOfferedYN: | no |
| radonMitigationAirYnu: | Yes |
| possessionAvailability: | Negotiable |
| radonMitigationWaterYnu: | No |
| sqFtEstHeatedAboveGrade: | 1792 |
| sqFtEstHeatedBelowGrade: | 964 |
| webDistributionAuthorizations: | RPR, IDX Sites, Realtor.com |



