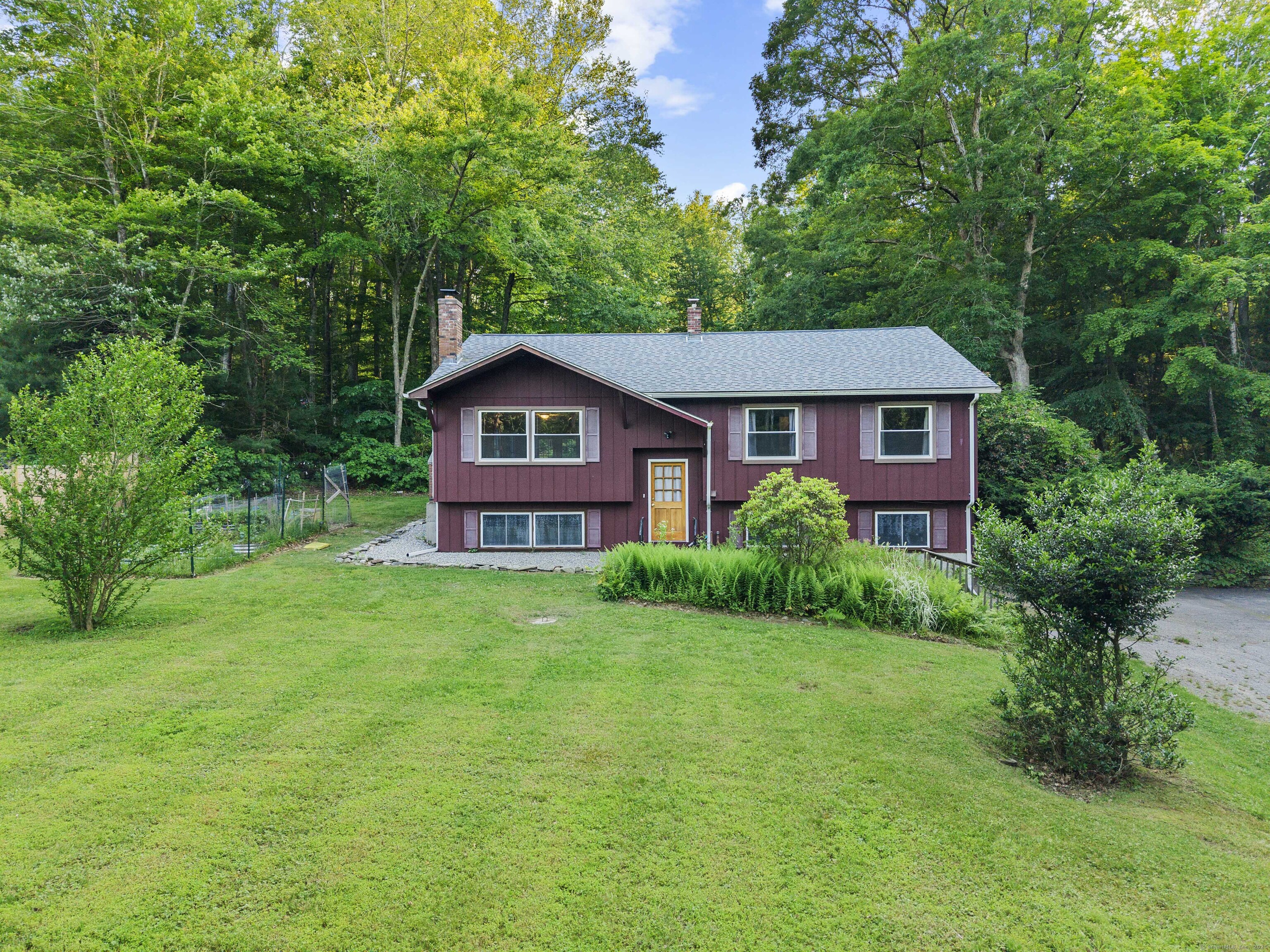
Distinct in design and feel, this 3-bedroom home stands apart from similar properties. With 2,153 total sf of living space on a peaceful 1-acre lot, this property is highlighted by a salt water in-ground pool and offers 1 full and 2 half baths. The open-concept interior includes a large living room and a spacious eat-in kitchen featuring elegant cabinetry, a large center island, and plenty of dining room space. The kitchen also has direct access to the outdoors, leading to the beautiful backyard, ideal for hosting gatherings or quiet relaxation. The primary bedroom impresses with its exceptional corner-style soaking tub, beautifully tiled surround, and pedestal sink, creating a personal retreat. Wide double doors open directly to the backyard, enhancing the indoor-outdoor flow. The home also includes two additional bedrooms. The lower level enhances the home’s living space with a walk-out basement featuring a generously sized family room and a fireplace with a white brick hearth. This level also includes a half bath and a dedicated laundry room, while the main level includes a full bath.

Data services provided by IDX Broker
| Price: | $425000 |
| Address: | 9 Philip Lane |
| City: | Ledyard |
| County: | New London |
| State: | Connecticut |
| Zip Code: | 06339 |
| MLS: | 24102175 |
| Year Built: | 1975 |
| Square Feet: | 1,578 |
| Acres: | 1.03 |
| Lot Square Feet: | 1.03 acres |
| Bedrooms: | 3 |
| Bathrooms: | 3 |
| Half Bathrooms: | 2 |
| price: | 425000 |
| style: | Raised Ranch |
| atticYN: | yes |
| taxYear: | July 2025-June 2026 |
| heatType: | Baseboard, Heat Pump |
| sqFtTotal: | 2153 |
| directions: | CT-2 to Shewville Road. Turn right onto Fanning Road, right onto Phillip Lane. Destination will be on the left. |
| highSchool: | Ledyard |
| totalRooms: | 7 |
| acresSource: | Public Records |
| floodZoneYN: | no |
| propertyTax: | 6169 |
| waterSource: | Private Well |
| currentPrice: | 425000 |
| drivewayType: | Private, Paved |
| heatFuelType: | Electric, Oil |
| milRateTotal: | 37.14 |
| neighborhood: | N/A |
| sewageSystem: | Septic |
| assessedValue: | 166110 |
| coolingSystem: | Ductless, Heat Pump, Split System |
| financingUsed: | VA |
| garageParking: | Under House Garage, Driveway |
| garagesNumber: | 1 |
| energyFeatures: | Programmable Thermostat, Thermopane Windows |
| exteriorSiding: | Wood |
| foundationType: | Concrete |
| homeAutomation: | Thermostat(s) |
| inLawApartment: | No |
| lotDescription: | Fence - Privacy, Sloping Lot |
| preferredPhone: | (860) 460-6939 |
| swimmingPoolYN: | yes |
| fireplacesTotal: | 1 |
| laundryRoomInfo: | Lower Level |
| poolDescription: | Salt Water, In Ground Pool |
| roofInformation: | Asphalt Shingle |
| roomsAdditional: | Laundry Room |
| yearBuiltSource: | Public Records |
| atticDescription: | Unfinished, Pull-Down Stairs |
| compOnlyManualYN: | no |
| elementarySchool: | Gallup Hill |
| exteriorFeatures: | Terrace, Shed, Gutters, Stone Wall, Patio |
| fuelTankLocation: | In Basement |
| interiorFeatures: | Cable - Available, Cable - Pre-wired, Open Floor Plan |
| underAgreementYN: | no |
| bankOwnedProperty: | no |
| appliancesIncluded: | Oven/Range, Refrigerator, Dishwasher, Washer, Dryer |
| directWaterfrontYN: | no |
| middleJrHighSchool: | Ledyard |
| parkingTotalSpaces: | 4 |
| potentialShortSale: | No |
| acceptableFinancing: | FHA, VA, CHFA |
| basementDescription: | Full, Partially Finished, Full With Walk-Out |
| hotWaterDescription: | Oil, Domestic |
| newConstructionType: | No/Resale |
| homeOwnersAssocation: | no |
| listAgentOfficePhone: | (860) 536-7600 |
| homeWarrantyOfferedYN: | no |
| radonMitigationAirYnu: | No |
| remarksPublicAddendum: | The outdoor space offers a picturesque setting with natural beauty at every turn. Lush greenery, mature trees, and carefully placed landscaping create a peaceful environment, complemented by a multi-tiered design that adds depth and dimension. Steps lead up to the in-ground pool, a peaceful retreat for sunny afternoons or starlit evenings. The home also includes a garage. Every detail contributes to an inviting atmosphere, making this a truly unique living experience in a quiet country setting. |
| waterfrontDescription: | Not Applicable |
| possessionAvailability: | Negotiable |
| radonMitigationWaterYnu: | No |
| sqFtEstHeatedAboveGrade: | 1578 |
| sqFtEstHeatedBelowGrade: | 575 |
| webDistributionAuthorizations: | RPR, IDX Sites, Realtor.com |




