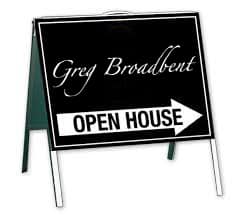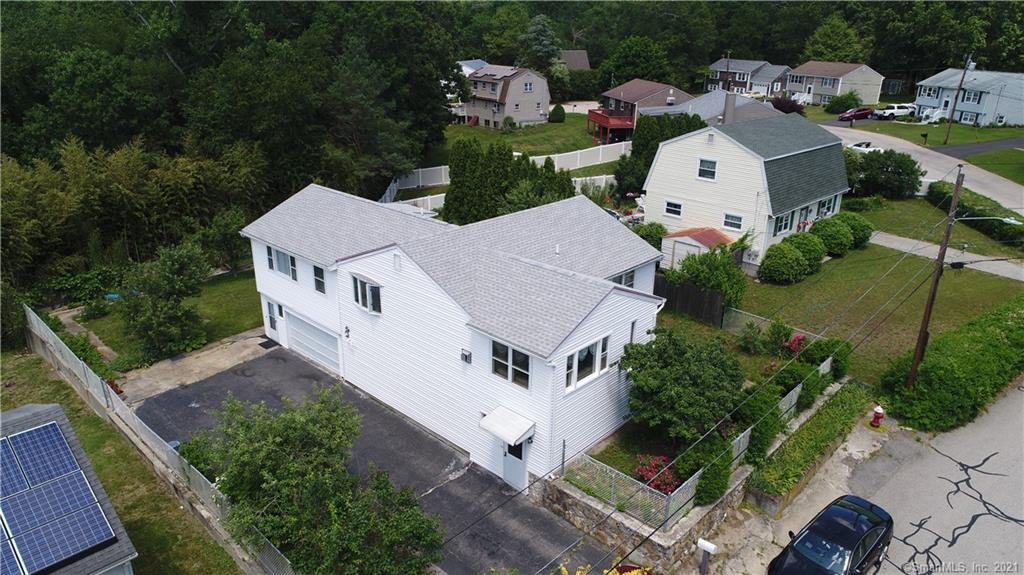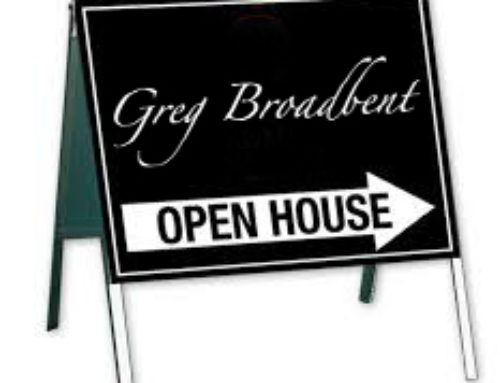Open houses this weekend in Mystic, Westerly, and Gales Ferry.
See below for instructions and times. I hope to meet you there!
183 Ridgewood Drive, Mystic – Open House: Saturday, June 26 from 11-1:00
Classic 3 BR Colonial with 2.5 baths and 2,148 sf on quarter acre located in a lovely Mystic neighborhood. Designed with a comfortable flow maintained throughout the home starts in the living room with the brick fireplace and large picture window and leads to the eat-in kitchen with double-sink and stainless steel appliances. Off the kitchen you will find the formal dining room and a beautifully wood paneled office spacious enough to work remotely from home. Additional living space continues to the sizable family room with walk-out to the backyard patio. Complete with a hot tub to soak in and unwind after a long day! Home features hardwoods in majority of the rooms with Thermopane windows, and upper level bedrooms with a full bath in the Master. Well manicured yard and attached garage with opener.
1 Ichabod Lane, Westerly, RI – Open House: Saturday, June 26 from 11-1:00
4 BR Ranch has two story foyer with 3 full baths and 2,664 sf including an In-law or caregiver apartment over the attached 2 car garage! Apartment offers a small dinette area that provides access to the main kitchen, a family room with an unique wall gas heater, bedroom, and private deck. Main kitchen is equipped with a gas oven/range and gas fireplace in dining area with Parquet hardwoods. Attractive tongue and groove ceiling in the living room and convenient main level bedrooms with added living space and walk-out on lower level has an additional bedroom and office to work remotely. Seller is willing to leave some furniture behind.
254 Stoddards Wharf Road, Gales Ferry – Open House: Saturday, June 26 from 1:30-3:30
Spacious 3 BR Colonial rests on 0.63 acres with 2,036 sf, 2.5 baths and includes an enclosed heated sunroom with retractable awning should you prefer shade! Home offers small covered entry into the living room and displays a beautiful bow window with fireplace. Off the living room is the formal dining room with horizontal wainscoting. The eat-in kitchen has hardwoods, double-sink basin, and granite counters and opens into the family room showcasing a brick fireplace with an impressive wall of tall casement windows and slider that flows to an amazing sunroom you will enjoy year-round. All bedrooms are on the upper level with a full bath in the Master. Thermopane windows are throughout the home complete with partially finished full basement that can be used as recreation or play room and an attached 2 car garage. Relish in the private backyard flower garden with round brick raised bed and gorgeous brick patio.







