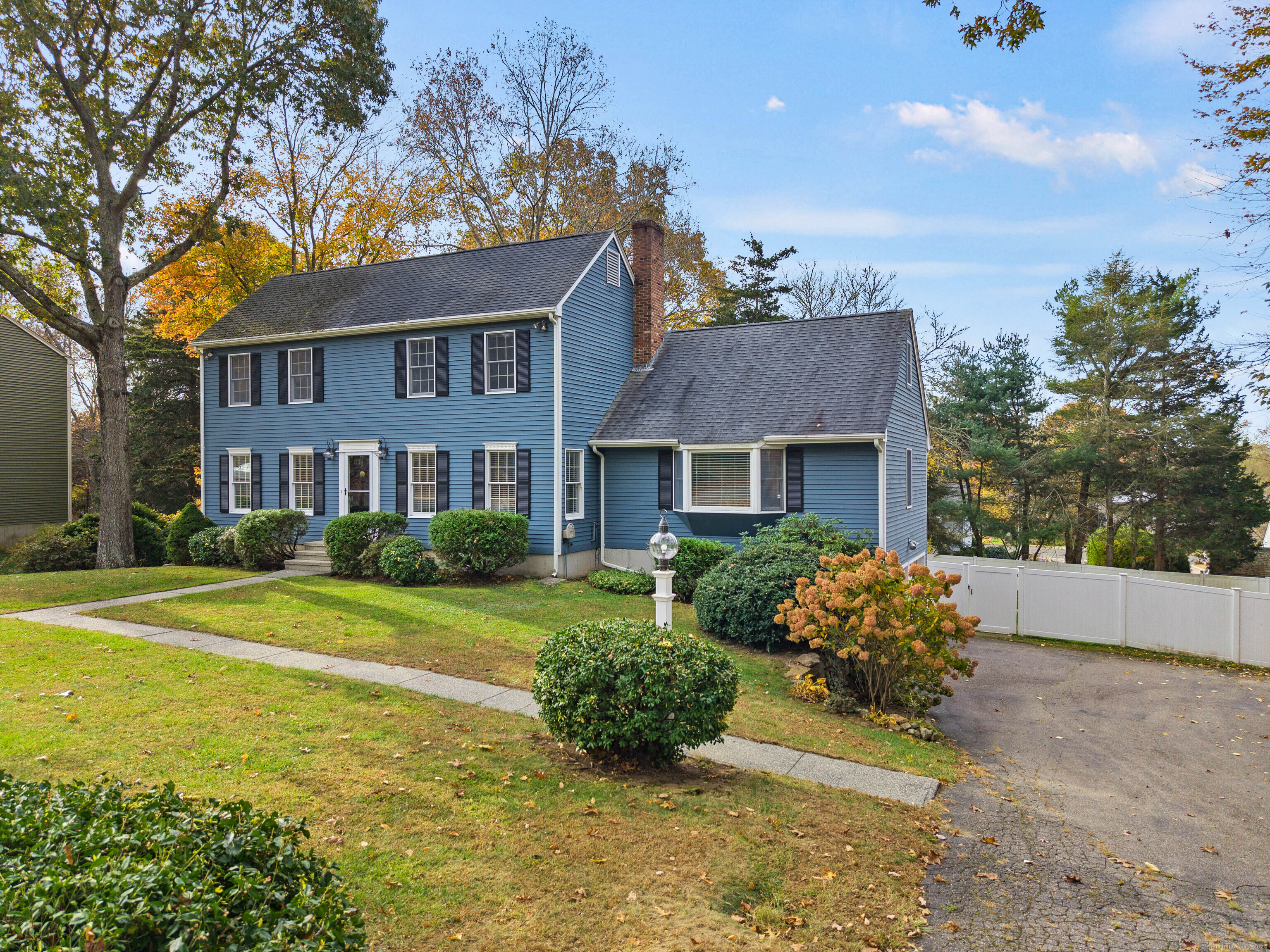
A beautiful 3 bedroom, 2.5 bath Colonial with 2,612 sf on a generous 0.46-acre lot! As you step inside, you are greeted with a lovely foyer and a spacious living room through French doors, adjacent to the formal dining room, both perfect for hosting social gatherings. The open eat-in kitchen boasts a breakfast bar and a casual dining area that flows seamlessly through French patio doors onto a balcony, providing a nice view of the white fenced backyard. The inviting family room is designed for relaxation and features a fireplace with another set of French patio doors that opens to a deck, ideal for outdoor entertaining, and leads to a firepit set against a lovely stone wall. Upstairs, you will find 3 generously sized bedrooms. The sizeable primary suite includes a large walk-in closet and private full bath, while a communal full bath serves the additional 2 bedrooms. Gorgeous hardwood flooring flows throughout much of the home, enhancing its warmth and charm. The full basement with walk-out access offers endless possibilities, and the convenience of a two-car garage rounds out this exceptional property. Don’t miss the chance to make this Colonial your forever home!
| Price: | $704000 |
| Address: | 19 Rose Ridge Drive |
| City: | Stonington |
| County: | New London |
| State: | Connecticut |
| Zip Code: | 06379 |
| MLS: | 24052115 |
| Year Built: | 1987 |
| Square Feet: | 2,612 |
| Acres: | 0.46 |
| Lot Square Feet: | 0.46 acres |
| Bedrooms: | 3 |
| Bathrooms: | 3 |
| Half Bathrooms: | 1 |
| price: | 704000 |
| style: | Colonial |
| atticYN: | yes |
| taxYear: | July 2024-June 2025 |
| heatType: | Baseboard, Hot Water |
| sqFtTotal: | 2612 |
| directions: | Head northeast on S Broad Street. Sharp left onto Pequot Trail. Turn left onto Castle Hill Road, right onto Rose Ridge Drive. Destination will be on the left. |
| highSchool: | Stonington |
| totalRooms: | 7 |
| acresSource: | Public Records |
| floodZoneYN: | no |
| propertyTax: | 6746 |
| waterSource: | Public Water Connected |
| currentPrice: | 704000 |
| drivewayType: | Private, Paved |
| heatFuelType: | Oil |
| milRateTotal: | 17.45 |
| neighborhood: | Pawcatuck |
| sewageSystem: | Septic |
| assessedValue: | 354100 |
| coolingSystem: | None |
| financingUsed: | Conventional Fixed |
| garageParking: | Attached Garage, Under House Garage, Driveway |
| garagesNumber: | 2 |
| exteriorSiding: | Clapboard, Wood |
| foundationType: | Concrete |
| inLawApartment: | No |
| lotDescription: | Fence - Privacy, Fence - Full, Level Lot, Sloping Lot, Cleared |
| preferredPhone: | (860) 460-6939 |
| swimmingPoolYN: | no |
| fireplacesTotal: | 1 |
| nearbyAmenities: | Park, Shopping/Mall |
| roofInformation: | Asphalt Shingle |
| yearBuiltSource: | Public Records |
| atticDescription: | Unfinished, Access Via Hatch |
| compOnlyManualYN: | no |
| elementarySchool: | Per Board of Ed |
| exteriorFeatures: | Deck, Gutters, Stone Wall, Patio |
| fuelTankLocation: | In Basement |
| interiorFeatures: | Auto Garage Door Opener, Cable - Available, Cable - Pre-wired |
| bankOwnedProperty: | no |
| appliancesIncluded: | Oven/Range, Refrigerator, Dishwasher, Washer, Dryer |
| directWaterfrontYN: | no |
| middleJrHighSchool: | Stonington |
| parkingTotalSpaces: | 2 |
| potentialShortSale: | No |
| acceptableFinancing: | FHA, VA, CHFA |
| basementDescription: | Full, Unfinished, Full With Walk-Out |
| hotWaterDescription: | Domestic |
| newConstructionType: | No/Resale |
| homeOwnersAssocation: | no |
| listAgentOfficePhone: | (860) 536-7600 |
| homeWarrantyOfferedYN: | no |
| radonMitigationAirYnu: | Yes |
| waterfrontDescription: | Not Applicable |
| possessionAvailability: | Negotiable |
| radonMitigationWaterYnu: | No |
| sqFtEstHeatedAboveGrade: | 2612 |
| webDistributionAuthorizations: | RPR, IDX Sites, Realtor.com |



