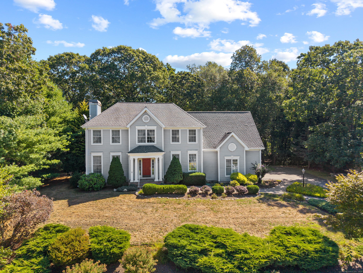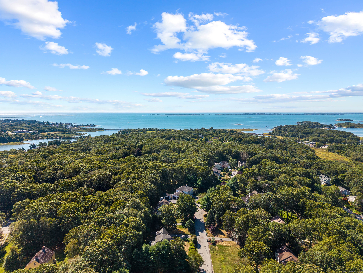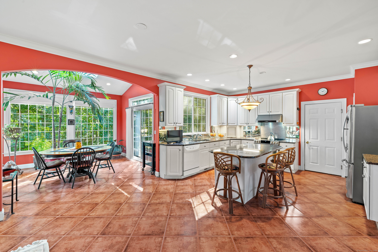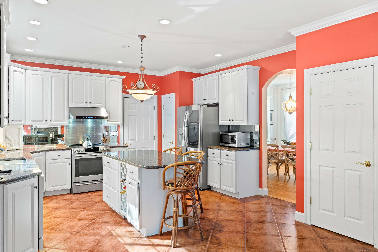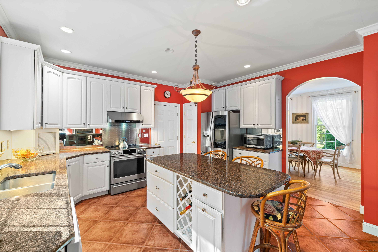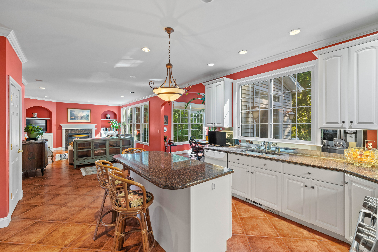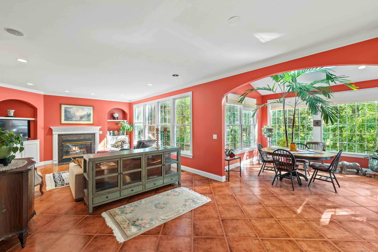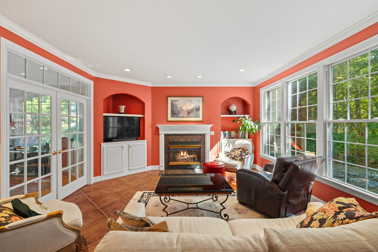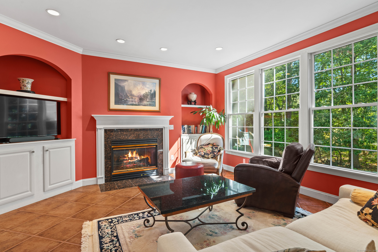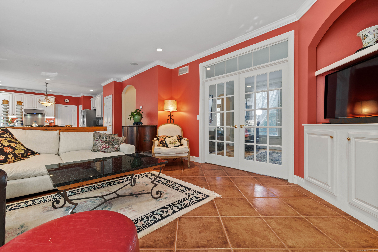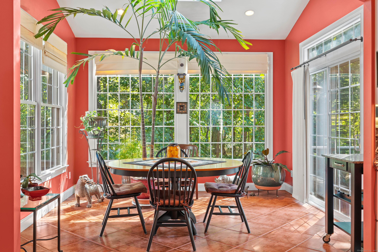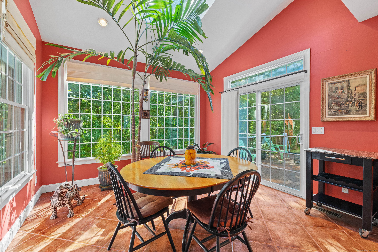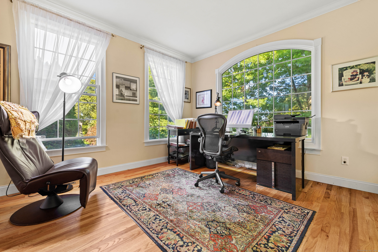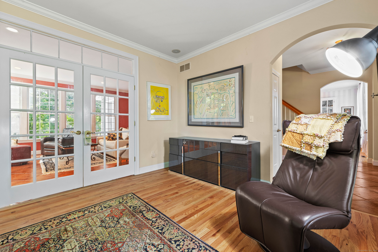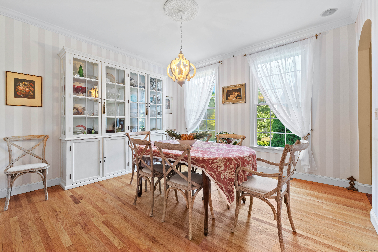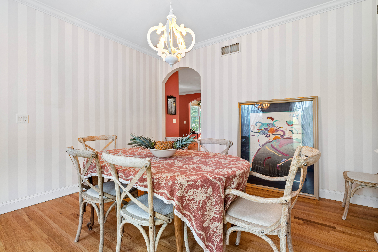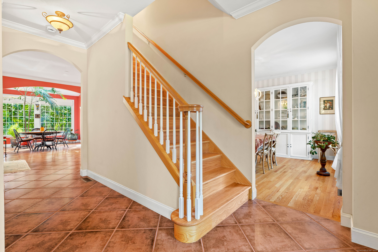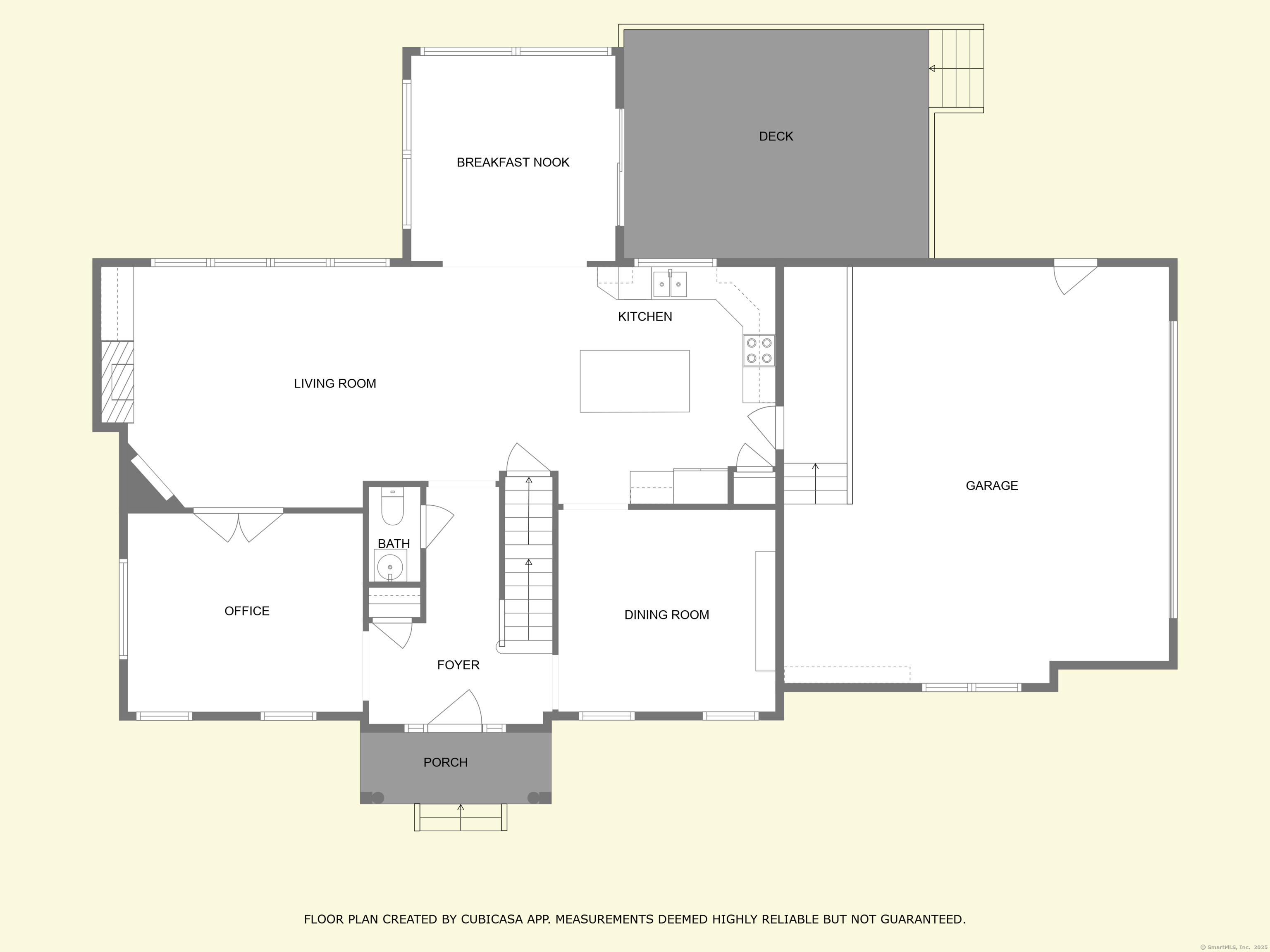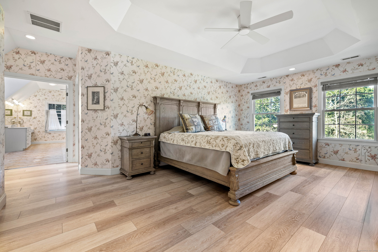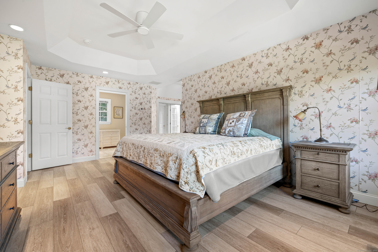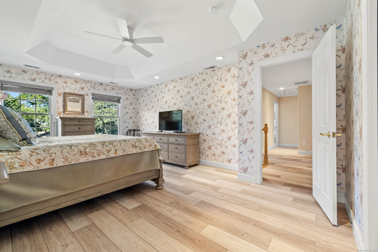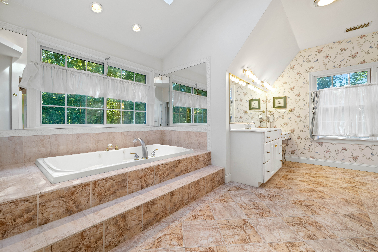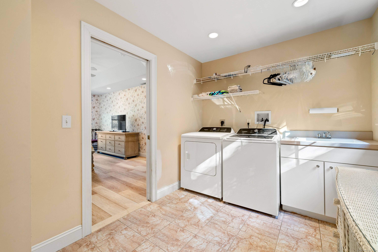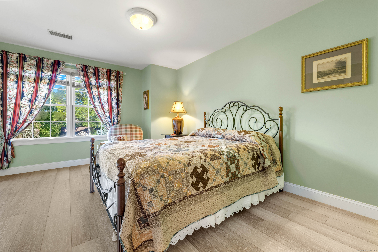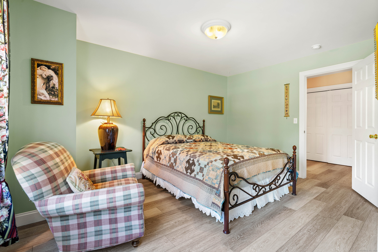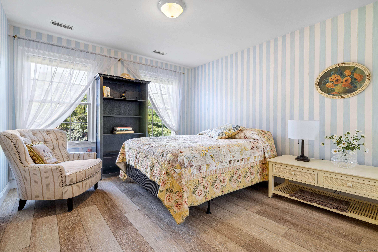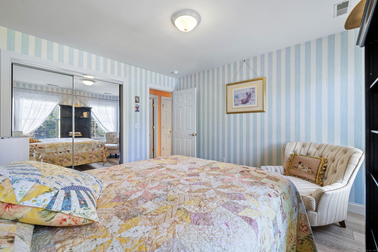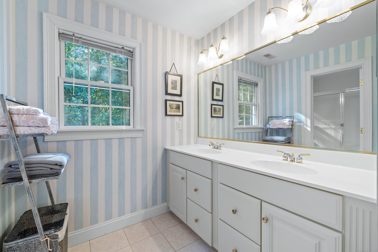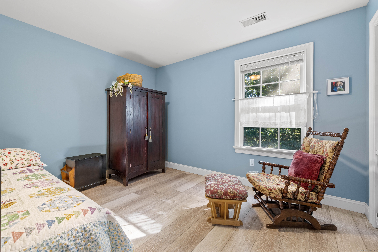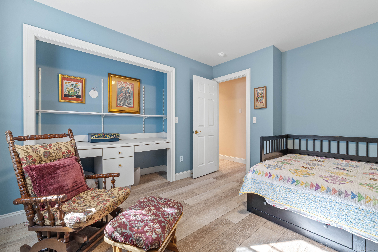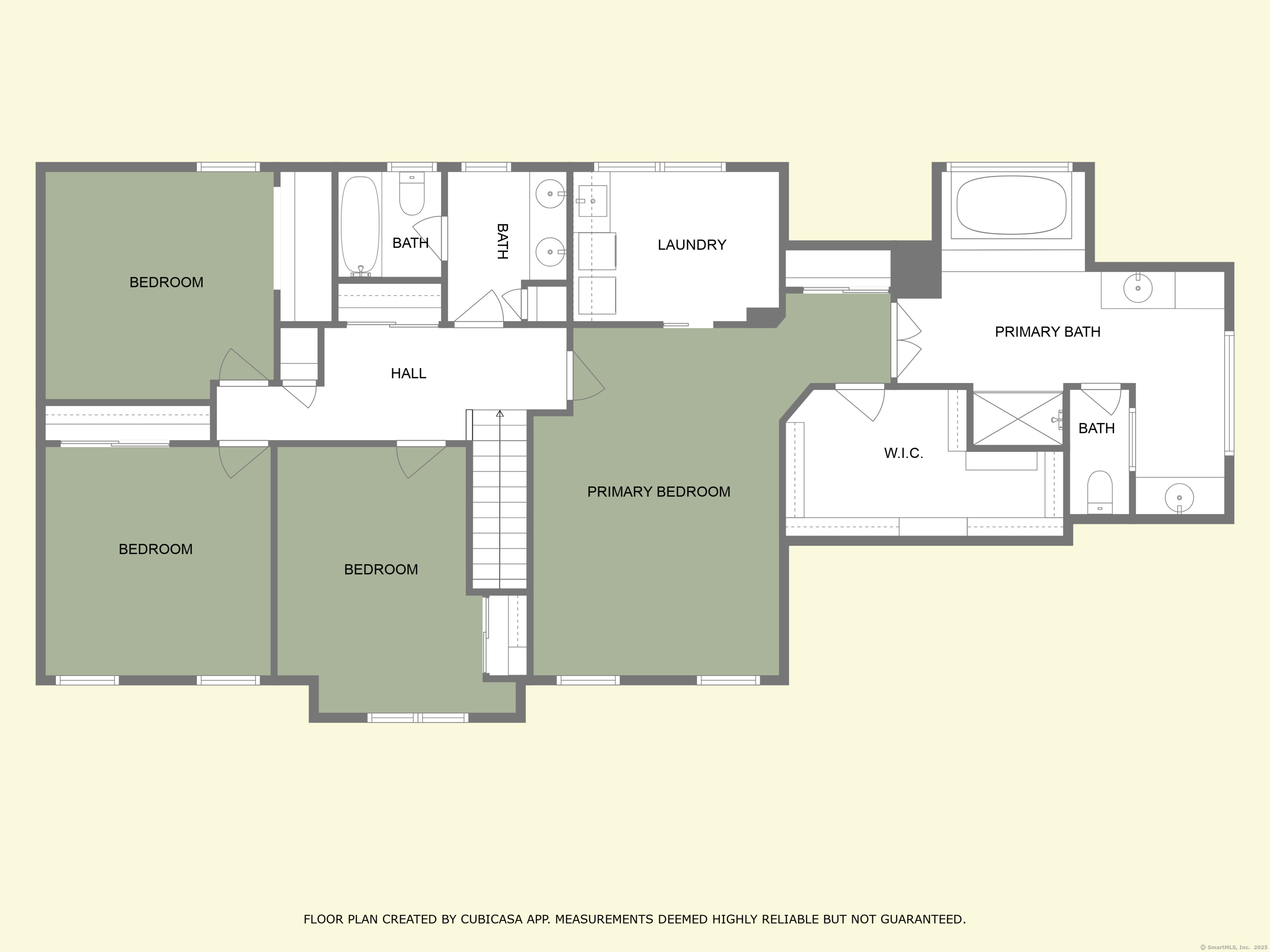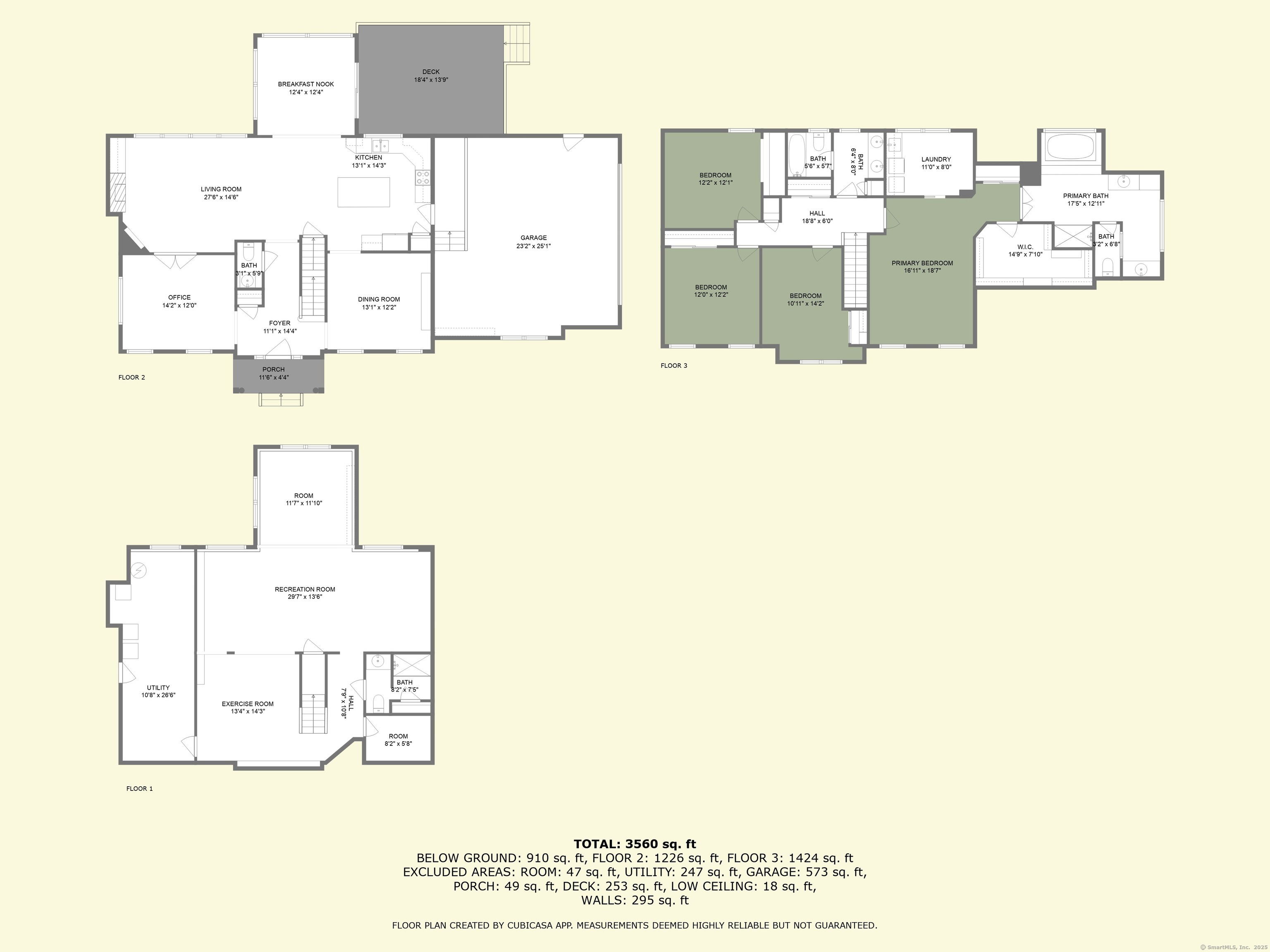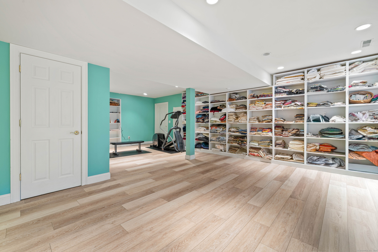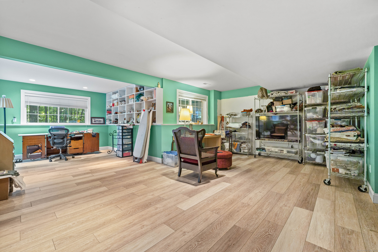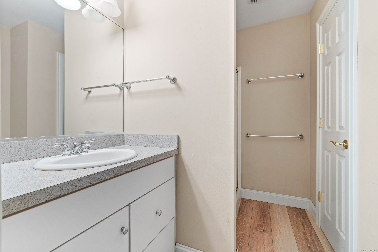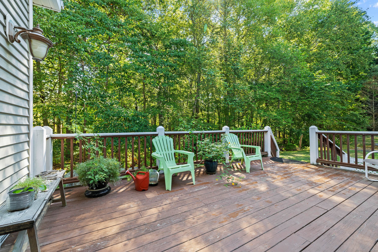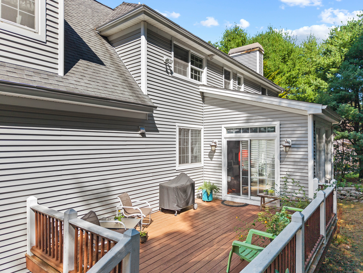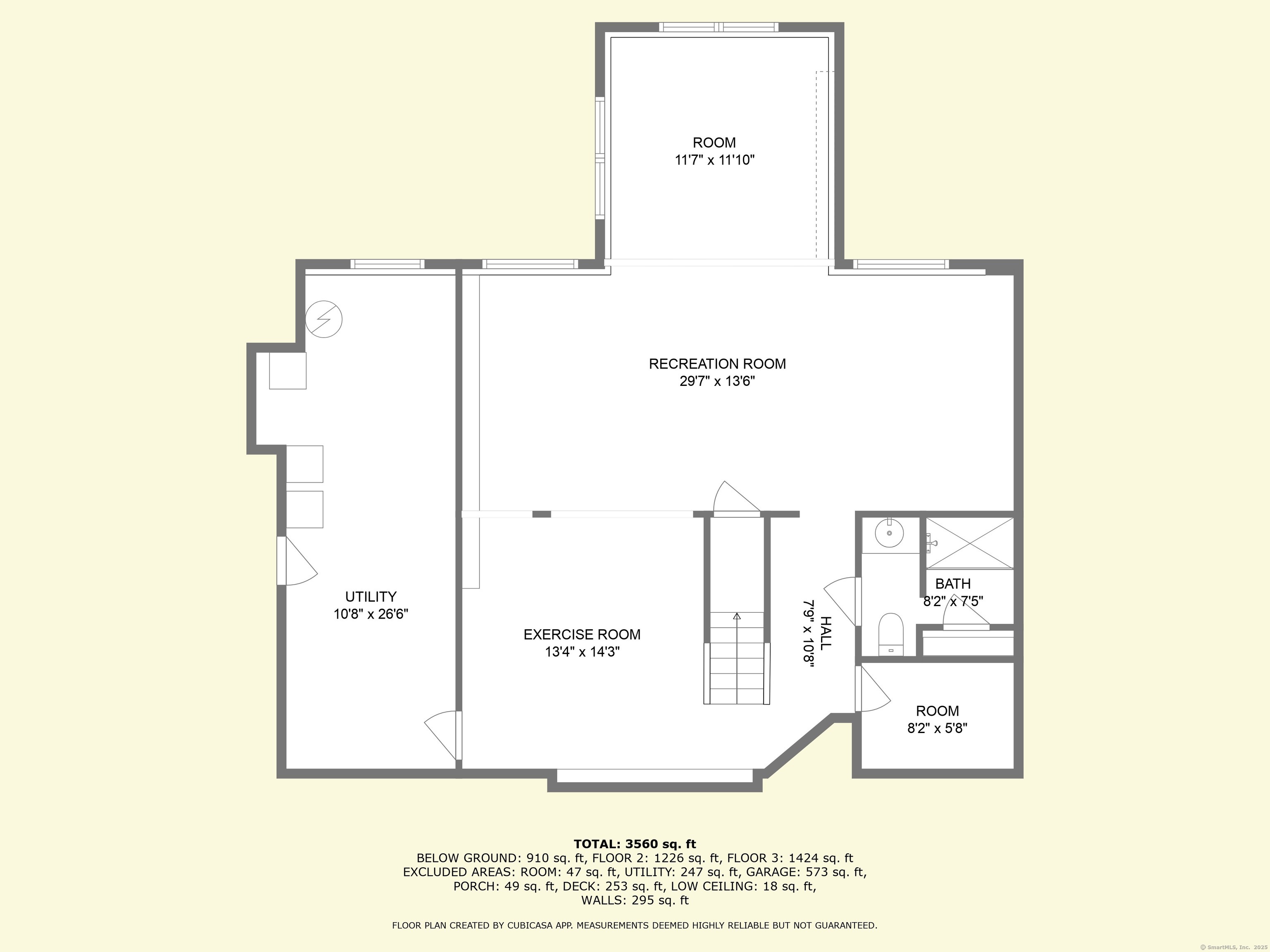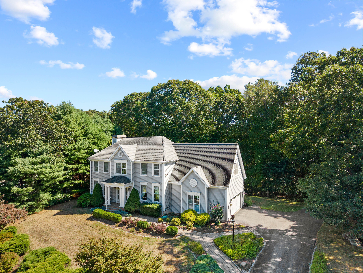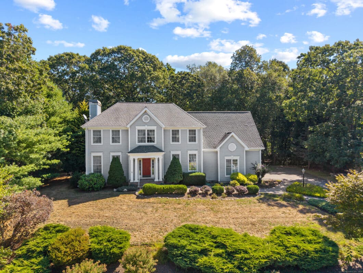
Ambiance of luxury defines this beautiful 4 bedroom, 3.5 bath Colonial on 0.54 acres in the coveted Village at Long Wharf. The open concept main floor is filled with natural light from oversized windows, highlighting elegant flooring and arched doorways. The expansive great room connects the kitchen, breakfast nook, and living room, creating a luxurious yet inviting atmosphere. The kitchen is designed for effortless entertaining and serves as a natural gathering point, featuring white cabinetry, granite countertops, and a center island with breakfast bar. It flows to a sunlit breakfast nook with direct access to the private deck and a spacious living room centered around a fireplace. These interconnected spaces foster warmth and togetherness. A welcoming foyer leads to a formal dining room and private office, with a half bath completing the main level. Upstairs offers 4 bedrooms and a communal bath, including a primary suite with tray ceiling, sizeable walk-in closet, a lavish full bath, and direct access to the laundry room. The exquisite primary bath with soaking tub provides a spa-like retreat. The finished lower level expands living options with a generous family room and additional full bath. Enjoy central air, two car garage with interior access, and a central vacuum system. Minutes from downtown Mystic’s shops, restaurants, scenic shoreline, and major employers, this home reflects elegance with timeless New England charm.
Courtesy of Gregory Broadbent - from RE/MAX Coast and Country - (860) 536-7600. IDX information is provided by the SmartMLS from a copyrighted compilation of listings. The compilation of listings and each individual listing are all © 2025 SmartMLS All Rights Reserved. The information provided is for consumers personal, noncommercial use and may not be used for any purpose other than to identify prospective properties consumers may be interested in purchasing. All properties are subject to prior sale or withdrawal. All information provided is deemed reliable but is not guaranteed accurate, and should be independently verified. The listing broker’s offer of compensation is made only to participants of the MLS where the listing is filed.
Data services provided by IDX Broker
| Price: | $950,000 |
| Address: | 204 Long Wharf Road |
| City: | Stonington |
| County: | New London |
| State: | Connecticut |
| Zip Code: | 06355 |
| MLS: | 24112851 |
| Year Built: | 2000 |
| Square Feet: | 2,684 |
| Acres: | 0.54 |
| Lot Square Feet: | 0.54 acres |
| Bedrooms: | 4 |
| Bathrooms: | 4 |
| Half Bathrooms: | 1 |
| price: | 950000 |
| style: | Colonial |
| atticYN: | yes |
| taxYear: | July 2025-June 2026 |
| heatType: | Hot Air |
| sqFtTotal: | 3960 |
| directions: | ECAR Sentrilock system - If you do not have ECAR, text your FULL NAME, DATE & PROPERTY ADDRESS to Greg Broadbent. |
| exclusions: | Refer to Inclusion/Exclusion Addendum uploaded to MLS. |
| highSchool: | Stonington |
| totalRooms: | 10 |
| acresSource: | Public Records |
| floodZoneYN: | no |
| propertyTax: | 8663 |
| waterSource: | Public Water Connected |
| currentPrice: | 950000 |
| drivewayType: | Private, Paved, Asphalt |
| heatFuelType: | Oil |
| hoaFeeAmount: | 150 |
| milRateTotal: | 19.38 |
| neighborhood: | Mystic |
| sewageSystem: | Public Sewer Connected |
| assessedValue: | 447000 |
| coolingSystem: | Central Air |
| garageParking: | Attached Garage, Driveway |
| garagesNumber: | 2 |
| exteriorSiding: | Vinyl Siding |
| foundationType: | Concrete |
| inLawApartment: | No |
| lotDescription: | Fence - Electric Pet, Sloping Lot |
| preferredPhone: | (860) 460-6939 |
| swimmingPoolYN: | no |
| fireplacesTotal: | 1 |
| hoaFeeFrequency: | Monthly |
| laundryRoomInfo: | Upper Level |
| nearbyAmenities: | Basketball Court, Health Club, Public Pool, Shopping/Mall, Tennis Courts |
| roofInformation: | Asphalt Shingle |
| roomsAdditional: | Laundry Room |
| yearBuiltSource: | Public Records |
| atticDescription: | Pull-Down Stairs |
| compOnlyManualYN: | no |
| elementarySchool: | Per Board of Ed |
| exteriorFeatures: | Deck, Gutters, Garden Area |
| fuelTankLocation: | In Basement |
| interiorFeatures: | Auto Garage Door Opener, Cable - Available, Cable - Pre-wired, Central Vacuum, Open Floor Plan |
| underAgreementYN: | no |
| bankOwnedProperty: | no |
| appliancesIncluded: | Oven/Range, Microwave, Refrigerator, Dishwasher, Washer, Dryer |
| directWaterfrontYN: | no |
| middleJrHighSchool: | Stonington |
| parkingTotalSpaces: | 6 |
| potentialShortSale: | No |
| acceptableFinancing: | FHA, VA, CHFA |
| basementDescription: | Full, Fully Finished, Full With Hatchway |
| hotWaterDescription: | Electric, 50 Gallon Tank |
| newConstructionType: | No/Resale |
| homeOwnersAssocation: | yes |
| listAgentOfficePhone: | (860) 536-7600 |
| homeWarrantyOfferedYN: | no |
| radonMitigationAirYnu: | No |
| waterfrontDescription: | Not Applicable |
| associationFeeIncludes: | Snow Removal, Road Maintenance |
| possessionAvailability: | Negotiable |
| radonMitigationWaterYnu: | No |
| sqFtEstHeatedAboveGrade: | 2684 |
| sqFtEstHeatedBelowGrade: | 1276 |
| webDistributionAuthorizations: | RPR, IDX Sites, Realtor.com |
