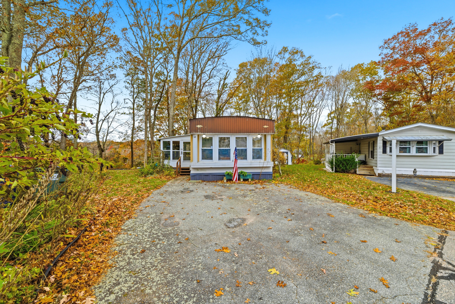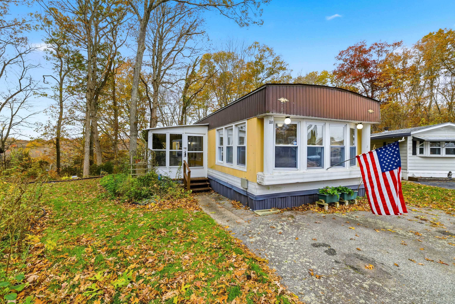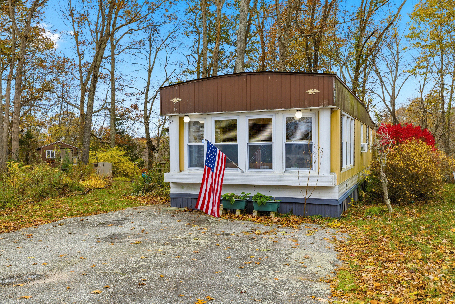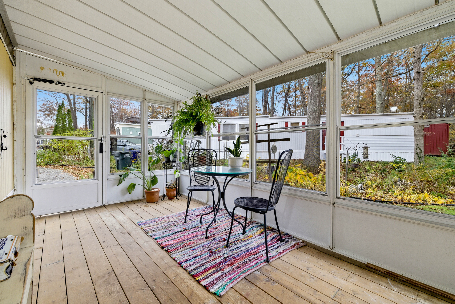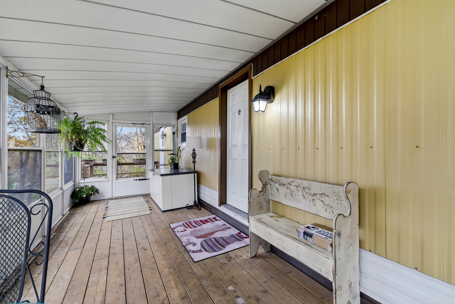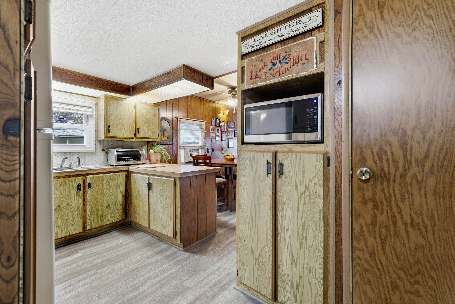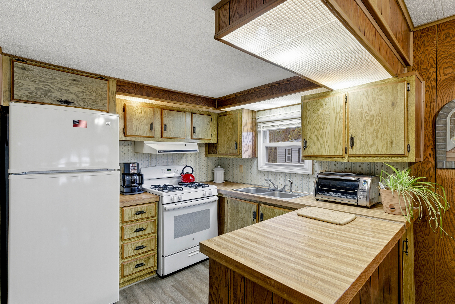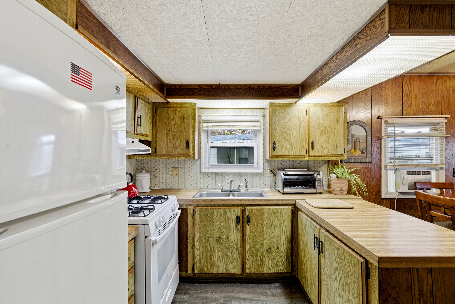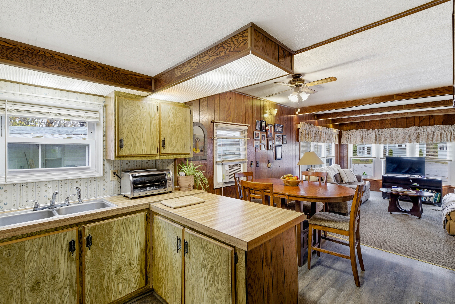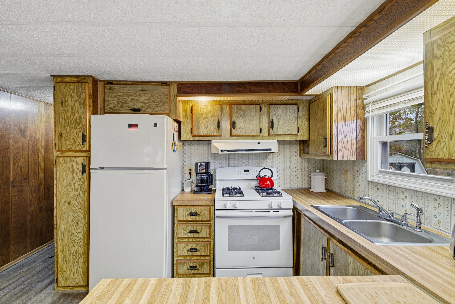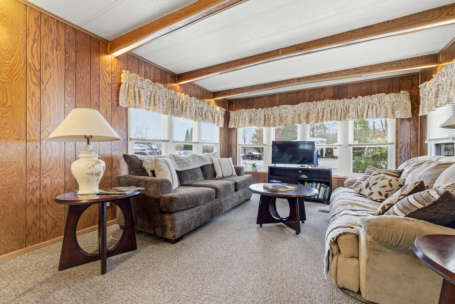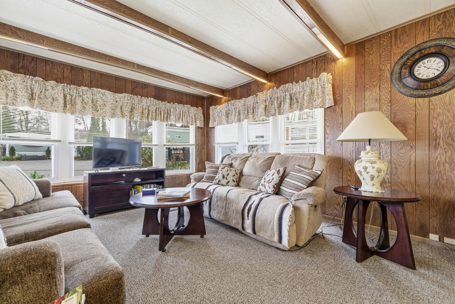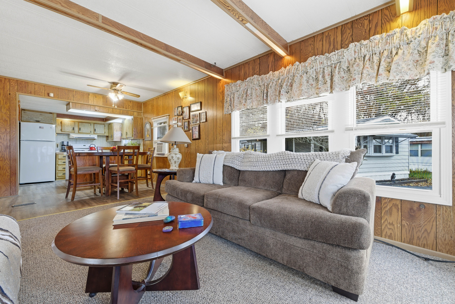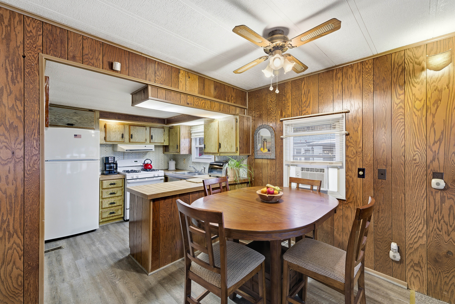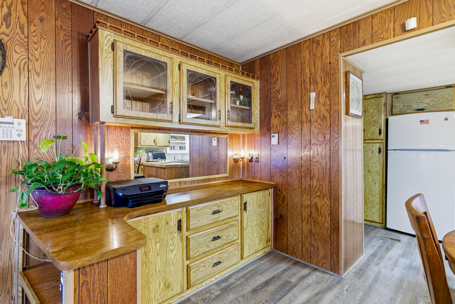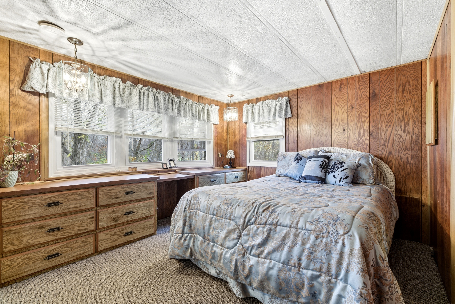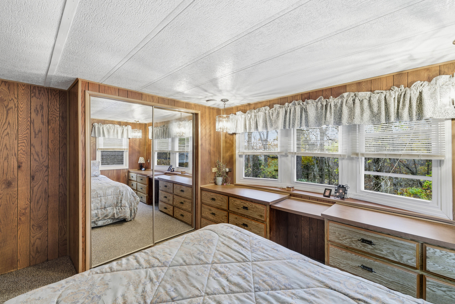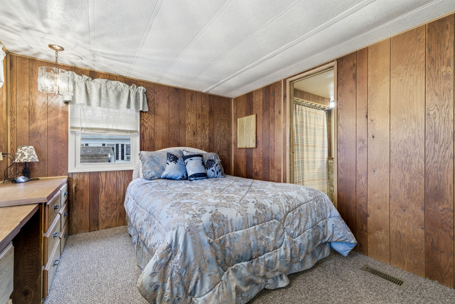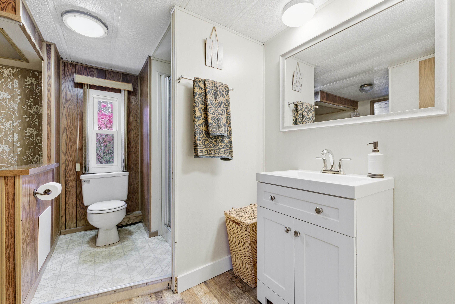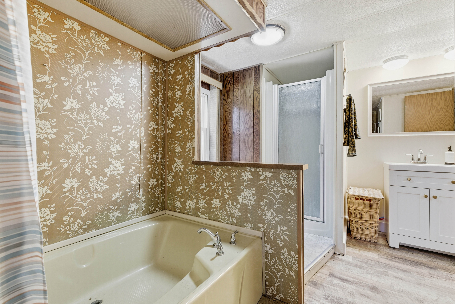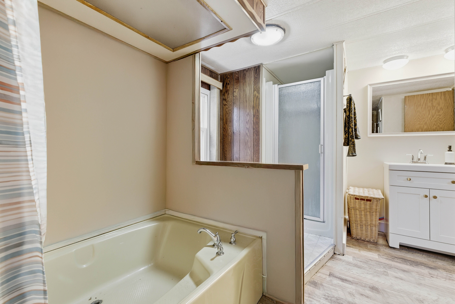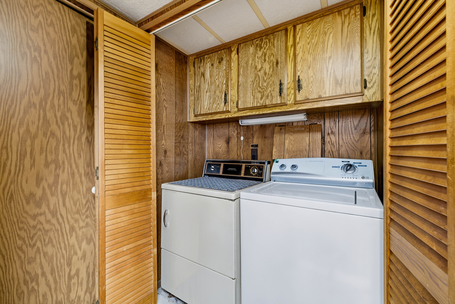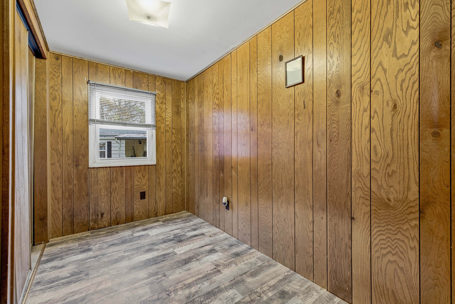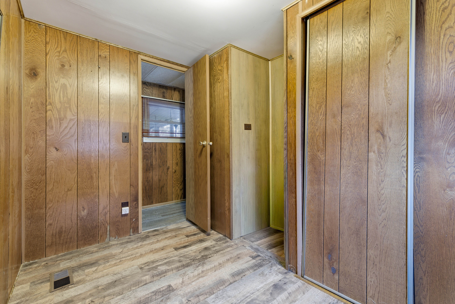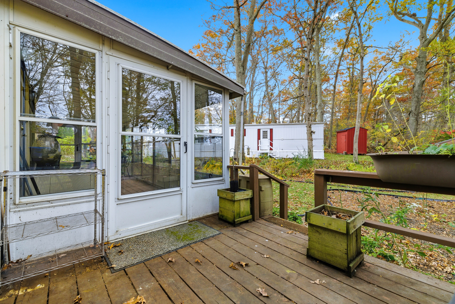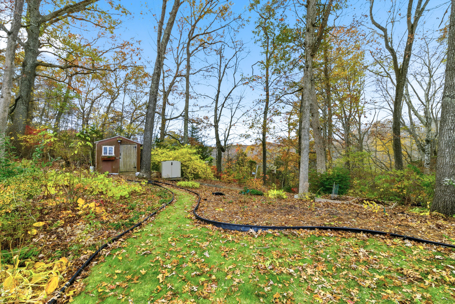
2-bedroom mobile home in Arlington Acres! This unit is possibly one of the best in the park and sits at the end of a cul-de-sac. It is well-maintained with a spacious kitchen, dining area, and sizeable living room. Numerous windows throughout the living space bring in excellent natural light, and a large enclosed porch adds extra room to enjoy. The home includes two bedrooms, with the primary offering direct access to a large full bath. A new roof was installed in 2025, and the shed adds convenient storage. Raised beds offer space for homegrown fruits and vegetables. Home is on leased land; park approval is required.
Courtesy of Gregory Broadbent - from RE/MAX Coast and Country - (860) 536-7600. IDX information is provided by the SmartMLS from a copyrighted compilation of listings. The compilation of listings and each individual listing are all © 2026 SmartMLS All Rights Reserved. The information provided is for consumers personal, noncommercial use and may not be used for any purpose other than to identify prospective properties consumers may be interested in purchasing. All properties are subject to prior sale or withdrawal. All information provided is deemed reliable but is not guaranteed accurate, and should be independently verified. The listing broker’s offer of compensation is made only to participants of the MLS where the listing is filed.
Data services provided by IDX Broker
| Price: | $108,400 |
| Address: | 28 Golden Spur |
| City: | Stonington |
| County: | New London |
| State: | Connecticut |
| Zip Code: | 06378 |
| Subdivision: | Arlington Acres |
| MLS: | 24138552 |
| Year Built: | 1984 |
| Square Feet: | 910 |
| Lot Square Feet: | 0 acres |
| Bedrooms: | 2 |
| Bathrooms: | 1 |
| price: | 108400 |
| style: | Mobile Home |
| atticYN: | no |
| taxYear: | July 2025-June 2026 |
| heatType: | Hot Air |
| sqFtTotal: | 910 |
| directions: | Route 201, turn into Arlington Acres, right at stop sign. First right to Golden Spur; straight ahead. |
| highSchool: | Stonington |
| totalRooms: | 5 |
| acresSource: | Public Records |
| floodZoneYN: | no |
| propertyTax: | 670 |
| waterSource: | Public Water Connected |
| currentPrice: | 108400 |
| drivewayType: | Private, Paved |
| heatFuelType: | Propane |
| hoaFeeAmount: | 560 |
| milRateTotal: | 26.26 |
| neighborhood: | N/A |
| propertyInfo: | On Leased Land |
| sewageSystem: | Septic, Shared Septic |
| assessedValue: | 32400 |
| coolingSystem: | Window Unit |
| garageParking: | Driveway |
| exteriorSiding: | Aluminum |
| foundationType: | None |
| inLawApartment: | No |
| lotDescription: | Level Lot, Sloping Lot, On Cul-De-Sac |
| preferredPhone: | (860) 460-6939 |
| swimmingPoolYN: | no |
| hoaFeeFrequency: | Monthly |
| laundryRoomInfo: | Main Level |
| roofInformation: | Flat, Other |
| yearBuiltSource: | Public Records |
| compOnlyManualYN: | no |
| elementarySchool: | Deans Mill |
| exteriorFeatures: | Porch-Screened, Porch-Enclosed, Shed, Porch, Covered Deck |
| fuelTankLocation: | Above Ground |
| interiorFeatures: | Cable - Available, Cable - Pre-wired, Security System |
| underAgreementYN: | no |
| bankOwnedProperty: | no |
| appliancesIncluded: | Gas Range, Oven/Range, Microwave, Refrigerator, Washer, Dryer |
| directWaterfrontYN: | no |
| middleJrHighSchool: | Stonington |
| parkingTotalSpaces: | 2 |
| potentialShortSale: | No |
| basementDescription: | None |
| hotWaterDescription: | Electric, Tank Size Unknown |
| newConstructionType: | No/Resale |
| homeOwnersAssocation: | yes |
| listAgentOfficePhone: | (860) 536-7600 |
| homeWarrantyOfferedYN: | no |
| radonMitigationAirYnu: | No |
| waterfrontDescription: | Not Applicable |
| associationFeeIncludes: | Grounds Maintenance, Road Maintenance |
| possessionAvailability: | Negotiable |
| radonMitigationWaterYnu: | No |
| sqFtEstHeatedAboveGrade: | 910 |
| webDistributionAuthorizations: | RPR, IDX Sites, Realtor.com |
