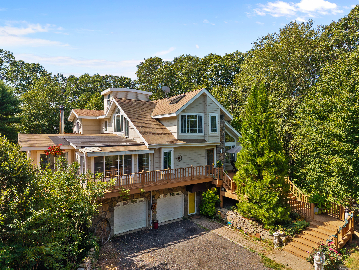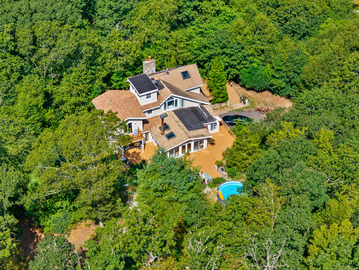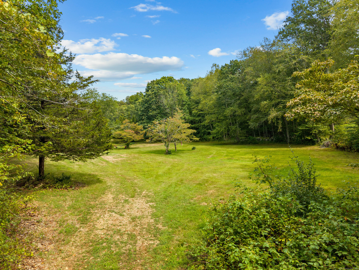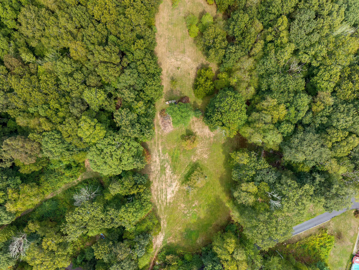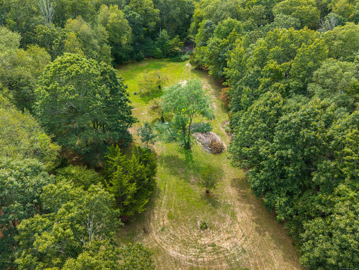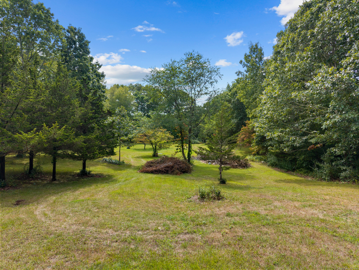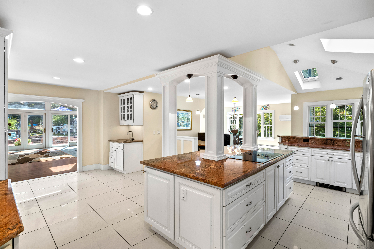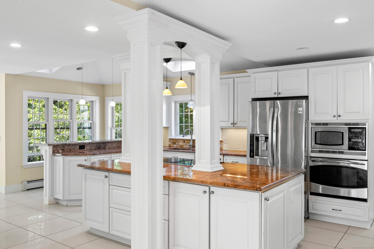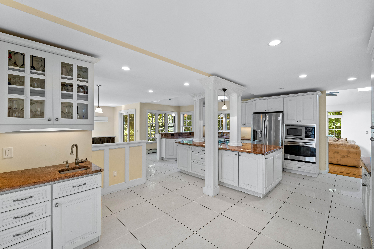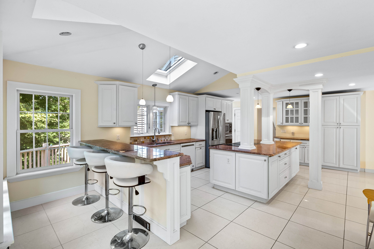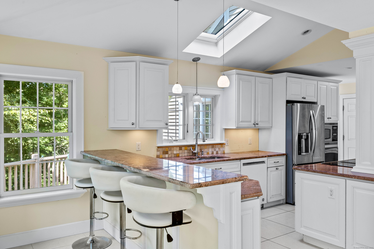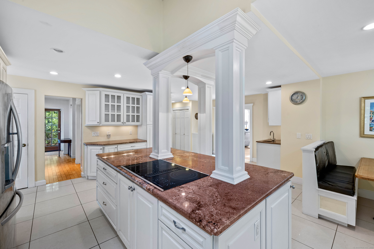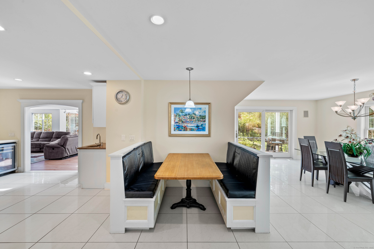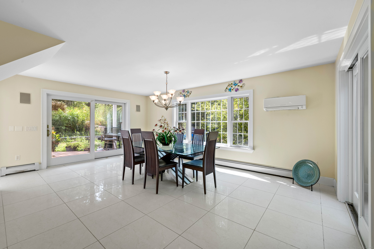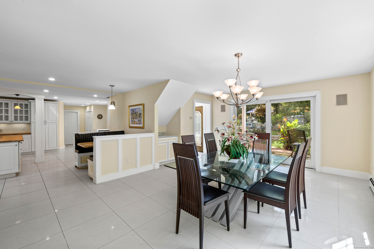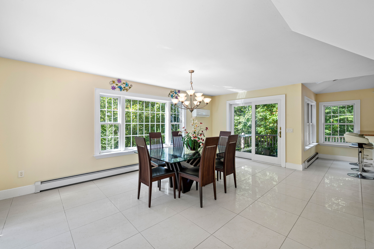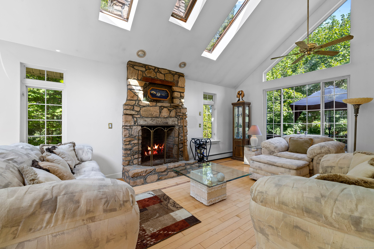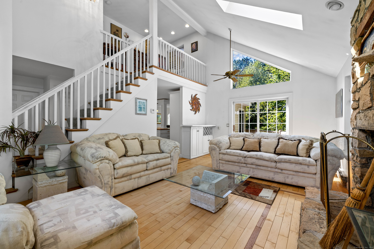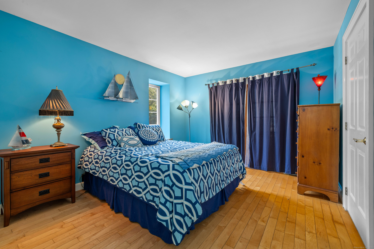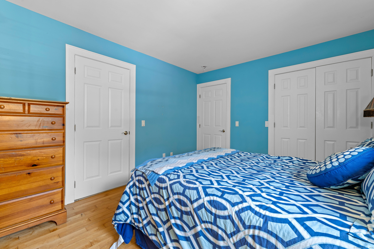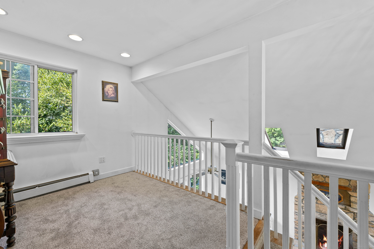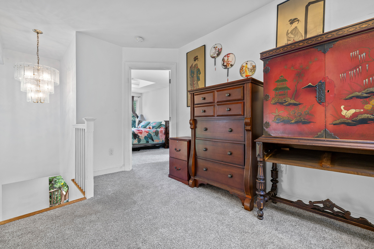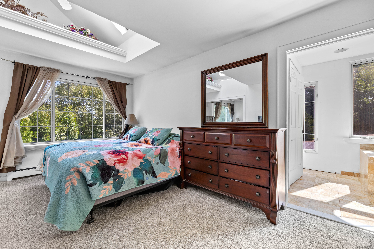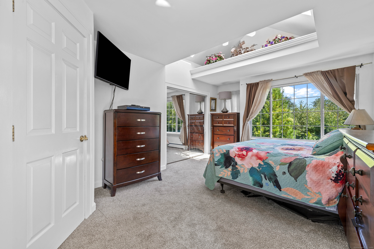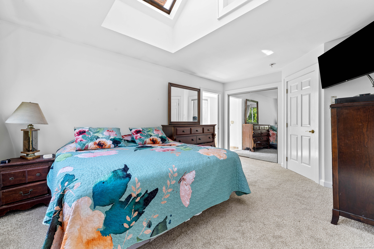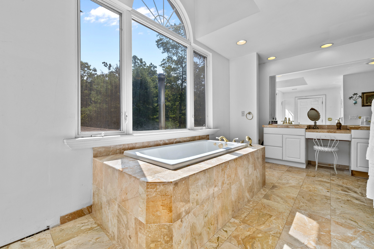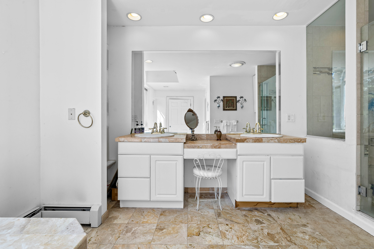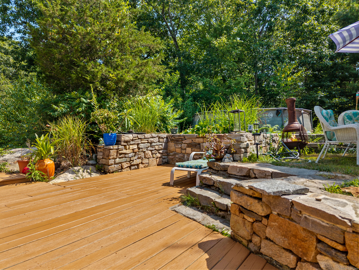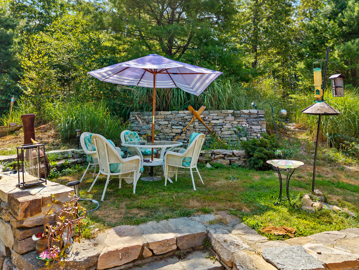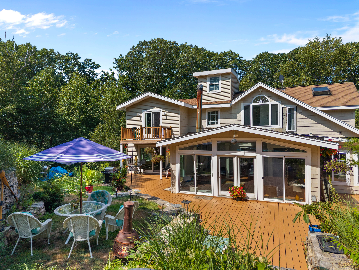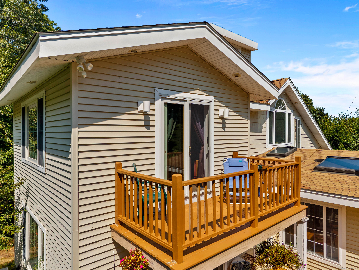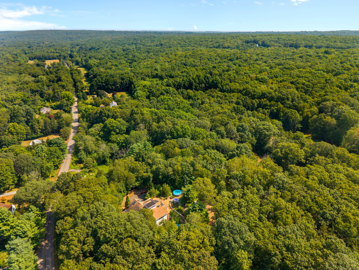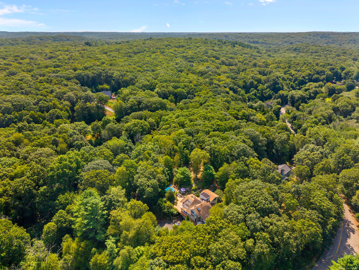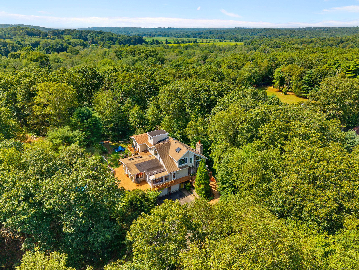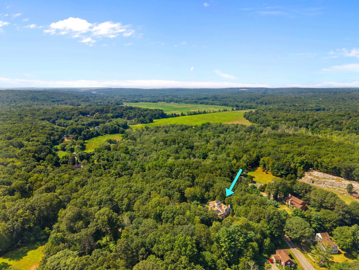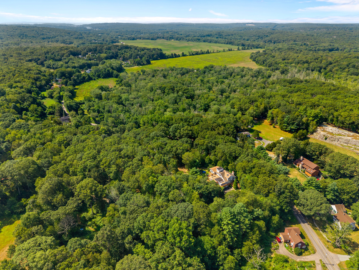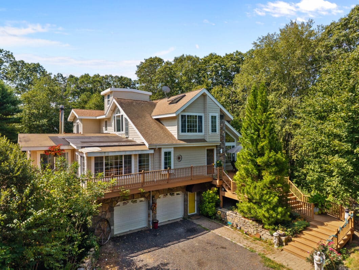
Gracefully perched above its 1.87-acre lot, this striking custom-built contemporary home offers elevated privacy and expansive views. Designed with comfort and style in mind, this residence features 3 bedrooms, 3.5 baths, and a two-car garage. The interior showcases a bright, open layout centered around a spacious kitchen and dining area. The kitchen includes a large island with cooktop, reddish brown granite countertops, a breakfast bar, a separate prep area, and a comfortable breakfast nook. The dining room, family room, and living room open onto a beautiful wraparound deck, ideal for entertaining or enjoying peaceful mornings and evenings. The family room and living room sit on either side of the kitchen, offering flexible gathering spaces. The living room features two story windows, hardwood floors, a stunning stone fireplace, skylights, and a staircase leading to the upper level. An interior balcony overlooks the living room, adding architectural elegance and openness. The main level includes a full bath and a bedroom with convenient access to shared spaces. On the upper level are two bedrooms, including 2 primary suites with private baths. One suite offers a private balcony with peaceful views. The lower level includes a half bath and a 4th bedroom, ideal for guests or a home office. This beautifully designed home offers quiet living surrounded by natural beauty, with space to breathe, think, and enjoy the stillness of the landscape.
Courtesy of Gregory Broadbent - from RE/MAX Coast and Country - (860) 536-7600. IDX information is provided by the SmartMLS from a copyrighted compilation of listings. The compilation of listings and each individual listing are all © 2025 SmartMLS All Rights Reserved. The information provided is for consumers personal, noncommercial use and may not be used for any purpose other than to identify prospective properties consumers may be interested in purchasing. All properties are subject to prior sale or withdrawal. All information provided is deemed reliable but is not guaranteed accurate, and should be independently verified. The listing broker’s offer of compensation is made only to participants of the MLS where the listing is filed.
Data services provided by IDX Broker
| Price: | $925,000 |
| Address: | 332 Lantern Hill Road |
| City: | Stonington |
| County: | New London |
| State: | Connecticut |
| Zip Code: | 06355 |
| MLS: | 24108699 |
| Year Built: | 1995 |
| Square Feet: | 3,301 |
| Acres: | 1.87 |
| Lot Square Feet: | 1.87 acres |
| Bedrooms: | 4 |
| Bathrooms: | 4 |
| Half Bathrooms: | 1 |
| price: | 925000 |
| style: | Colonial, Contemporary |
| atticYN: | no |
| taxYear: | July 2025-June 2026 |
| heatType: | Heat Pump, Hot Air, Hot Water |
| sqFtTotal: | 3301 |
| directions: | Rout 184 to Lantern Hill Road. |
| exclusions: | Refer to Inclusion/Exclusion Addendum uploaded to the MLS. |
| highSchool: | Stonington |
| totalRooms: | 8 |
| acresSource: | Public Records |
| floodZoneYN: | no |
| propertyTax: | 9337 |
| waterSource: | Private Well |
| currentPrice: | 925000 |
| drivewayType: | Gravel |
| heatFuelType: | Electric, Oil |
| milRateTotal: | 20.68 |
| neighborhood: | Mystic |
| sewageSystem: | Septic |
| assessedValue: | 451500 |
| coolingSystem: | Ductless, Heat Pump, Split System |
| garageParking: | Attached Garage, Under House Garage, Driveway |
| garagesNumber: | 2 |
| energyFeatures: | Storm Doors, Storm Windows, Thermopane Windows |
| exteriorSiding: | Vinyl Siding |
| foundationType: | Concrete |
| inLawApartment: | No |
| lotDescription: | Rolling |
| preferredPhone: | (860) 460-6939 |
| swimmingPoolYN: | no |
| fireplacesTotal: | 1 |
| roofInformation: | Asphalt Shingle |
| roomsAdditional: | Laundry Room |
| yearBuiltSource: | Public Records |
| compOnlyManualYN: | no |
| elementarySchool: | Per Board of Ed |
| exteriorFeatures: | Balcony, Sidewalk, Wrap Around Deck, Deck, Garden Area, Lighting, Stone Wall |
| fuelTankLocation: | In Basement |
| interiorFeatures: | Auto Garage Door Opener, Cable - Available, Cable - Pre-wired, Open Floor Plan, Security System |
| underAgreementYN: | no |
| bankOwnedProperty: | no |
| appliancesIncluded: | Cook Top, Electric Range, Convection Range, Convection Oven, Microwave, Refrigerator, Dishwasher, Washer, Electric Dryer |
| directWaterfrontYN: | no |
| middleJrHighSchool: | Stonington |
| parkingTotalSpaces: | 6 |
| potentialShortSale: | No |
| acceptableFinancing: | FHA, VA, CHFA |
| basementDescription: | Full, Full With Walk-Out |
| hotWaterDescription: | Domestic |
| newConstructionType: | No/Resale |
| homeOwnersAssocation: | no |
| listAgentOfficePhone: | (860) 536-7600 |
| homeWarrantyOfferedYN: | no |
| waterfrontDescription: | Not Applicable |
| possessionAvailability: | Negotiable |
| sqFtEstHeatedAboveGrade: | 3301 |
| webDistributionAuthorizations: | RPR, IDX Sites, Realtor.com |
