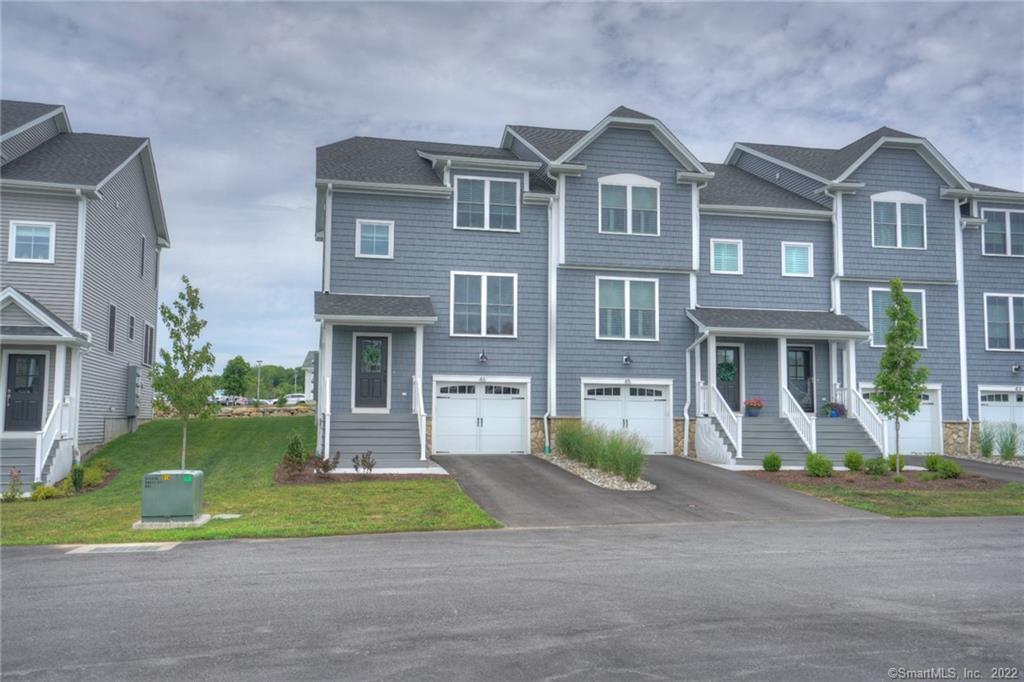
An end-unit townhouse condominium in Perkins Reserve, just minutes from downtown Mystic, is available for rent in a quiet cul-de-sac location! It offers an open floor plan on the main level displaying an elegant modern style white eat-in kitchen with stainless steel appliances, gas cooktop, and a center island that includes both a wine cooler and a breakfast bar, with a glass slider that leads to the outside deck. The kitchen opens to the dining and living room areas, and a half bath completes the main floor living space. On the upper level is the Primary bedroom that showcases a beautiful tray ceiling, walk-in closet, and private full bath with double sink, along with a second bedroom and an additional full bath. Condo is complete with central air, full walk-out basement, and a tandem 2-car garage. This is a great condo community that includes access to a fire pit, a pavilion for gatherings, and HOA amenities. Enjoy the Pequot Golf Club, located just a short drive from the townhouse. It is one of Connecticut’s most scenic golf courses. A variety of local shops, restaurants, and eateries are nearby, along with easy access to the Mystic waterfront for relaxing strolls or peaceful views.
Courtesy of Gregory Broadbent - from RE/MAX Coast and Country - (860) 536-7600. IDX information is provided by the SmartMLS from a copyrighted compilation of listings. The compilation of listings and each individual listing are all © 2026 SmartMLS All Rights Reserved. The information provided is for consumers personal, noncommercial use and may not be used for any purpose other than to identify prospective properties consumers may be interested in purchasing. All properties are subject to prior sale or withdrawal. All information provided is deemed reliable but is not guaranteed accurate, and should be independently verified. The listing broker’s offer of compensation is made only to participants of the MLS where the listing is filed.
Data services provided by IDX Broker
| Price: | $3500 |
| Address: | 46 Park Avenue 46 |
| City: | Stonington |
| County: | New London |
| State: | Connecticut |
| Zip Code: | 06355 |
| MLS: | 24132936 |
| Year Built: | 2021 |
| Square Feet: | 1,680 |
| Bedrooms: | 2 |
| Bathrooms: | 3 |
| Half Bathrooms: | 1 |
| price: | 3500 |
| style: | Townhouse |
| atticYN: | no |
| complex: | Perkins Reserve |
| heatType: | Heat Pump, Hot Air |
| endUnitYN: | yes |
| sqFtTotal: | 1842 |
| directions: | I-95 South take exit 90. Right at the end of the ramp onto Route 27. Turn right onto Jerry Browne Road, left onto Perkins Farm Dr, right onto Park Avenue. |
| highSchool: | Stonington |
| totalRooms: | 5 |
| floodZoneYN: | no |
| waterSource: | Public Water Connected |
| currentPrice: | 3500 |
| drivewayType: | Private, Paved |
| heatFuelType: | Propane |
| levelsInUnit: | 2 |
| neighborhood: | Mystic |
| sewageSystem: | Public Sewer Connected |
| coolingSystem: | Central Air, Heat Pump |
| garageParking: | Tandem, Driveway |
| garagesNumber: | 2 |
| exteriorSiding: | Vinyl Siding |
| inLawApartment: | No |
| leasePriceDesc: | Per Month |
| lotDescription: | Level Lot, On Cul-De-Sac |
| petsAllowedYna: | No |
| preferredPhone: | (860) 460-6939 |
| rentalDuration: | Yearly Unfurnished |
| swimmingPoolYN: | no |
| laundryRoomInfo: | Upper Level |
| nearbyAmenities: | Golf Course, Medical Facilities, Park, Shopping/Mall |
| propertySubType: | Condominium Rental |
| sqFtDescription: | See Agent |
| yearBuiltSource: | Public Records |
| compOnlyManualYN: | no |
| elementarySchool: | Deans Mill |
| exteriorFeatures: | Deck |
| fuelTankLocation: | In Ground |
| interiorFeatures: | Auto Garage Door Opener, Cable - Available, Open Floor Plan |
| smokingAllowedYN: | no |
| underAgreementYN: | no |
| bankOwnedProperty: | no |
| unitOnFloorNumber: | 1 |
| appliancesIncluded: | Gas Cooktop, Oven/Range, Microwave, Range Hood, Refrigerator, Dishwasher, Washer, Dryer, Wine Chiller |
| directWaterfrontYN: | no |
| middleJrHighSchool: | Stonington |
| parkingTotalSpaces: | 2 |
| basementDescription: | Full, Full With Walk-Out |
| hotWaterDescription: | Tankless Hotwater |
| newConstructionType: | No/Resale |
| homeOwnersAssocation: | yes |
| landlordRequirements: | Credit Check, Security Deposit, Lease Required, Annual Increase |
| listAgentOfficePhone: | (860) 536-7600 |
| tenantResponsibility: | Air Conditioning, All Utilities, Cable TV, Credit Check, Electricity, Garage Space, Heat, Hot Water, Internet, Liability Insurance, Sewer, Trash Service, Water |
| landlordResponibility: | Common Area Maintenance, Exterior Maintenance, Grounds Maintenance, Maintenance/Repairs, Mechanicals, Property Management, Real Estate Taxes, Structural Maintenace |
| radonMitigationAirYnu: | No |
| waterfrontDescription: | Not Applicable |
| associationFeeIncludes: | Grounds Maintenance, Snow Removal, Property Management, Road Maintenance |
| possessionAvailability: | January 2026 |
| radonMitigationWaterYnu: | No |
| sqFtEstHeatedAboveGrade: | 1842 |
| webDistributionAuthorizations: | RPR, IDX Sites, Realtor.com |




