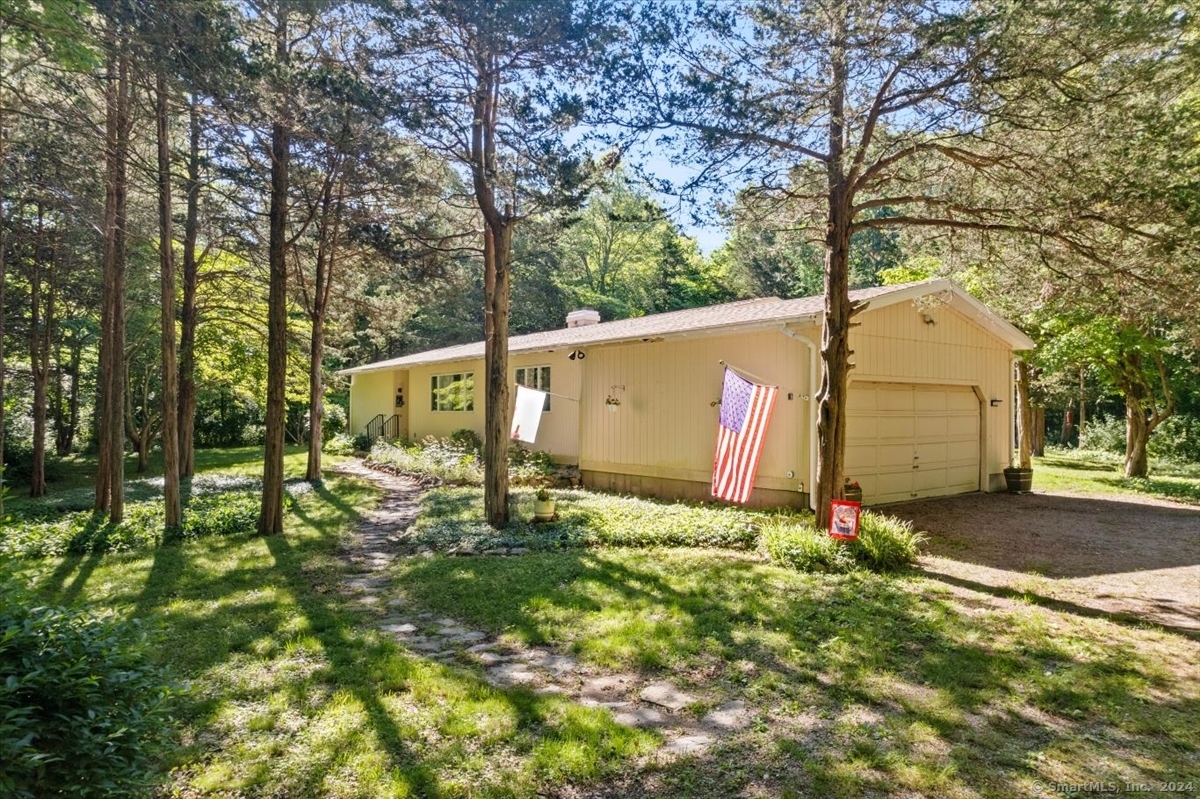
Custom designed and built 3-bedroom Ranch with 1.5 baths on private 2.68 acres! Home is adjacent to 17.5 acres of Avalon’s Nature Preserve and offers convenient single level living with 2,344 total sf and new roof added in the last year. Home features an open kitchen that extends to family room and displays a spacious living room with a wood burning fireplace that leads to the formal dining room. It boasts additional living space on the lower level, partially finished basement, with a recreation room that includes a pool table, great for entertaining friends and loved ones. Ranch is complete with sunroom and attached 2 car garage. Private location, yet close proximity to Tanger Outlets with the nearest golf course 12 minutes away and only 5 minutes to Ledyard Center! Close to major employers: Electric Boat, Pfizer, Naval Submarine Subbase and just minutes to Casinos. Schedule your viewing today!
| Price: | $400000 |
| Address: | 46 Silas Deane Road |
| City: | Ledyard |
| County: | New London |
| State: | Connecticut |
| Zip Code: | 06339 |
| MLS: | 24022899 |
| Year Built: | 1970 |
| Square Feet: | 1,960 |
| Acres: | 2.68 |
| Lot Square Feet: | 2.68 acres |
| Bedrooms: | 3 |
| Bathrooms: | 2 |
| Half Bathrooms: | 1 |
| price: | 400000 |
| style: | Ranch |
| atticYN: | yes |
| taxYear: | July 2024-June 2025 |
| heatType: | Baseboard, Other |
| sqFtTotal: | 2344 |
| directions: | Head north on CT-117 N towards Ledyard. Turn right onto Church Street Turn right onto Silas Deane Road. Destination will be on the right. |
| highSchool: | Ledyard |
| totalRooms: | 8 |
| acresSource: | Public Records |
| floodZoneYN: | no |
| propertyTax: | 5851 |
| waterSource: | Private Well |
| currentPrice: | 400000 |
| drivewayType: | Private, Crushed Stone |
| heatFuelType: | Electric, Kerosene |
| milRateTotal: | 35.21 |
| neighborhood: | N/A |
| sewageSystem: | Septic |
| assessedValue: | 166180 |
| coolingSystem: | Whole House Fan, Window Unit |
| financingUsed: | Conventional Fixed |
| garageParking: | Attached Garage, Driveway |
| garagesNumber: | 2 |
| exteriorSiding: | Wood |
| foundationType: | Concrete |
| inLawApartment: | No |
| lotDescription: | Lightly Wooded, Level Lot |
| preferredPhone: | (860) 460-6939 |
| swimmingPoolYN: | no |
| fireplacesTotal: | 1 |
| laundryRoomInfo: | Main Level |
| nearbyAmenities: | Golf Course, Shopping/Mall |
| roofInformation: | Asphalt Shingle |
| yearBuiltSource: | Public Records |
| atticDescription: | Pull-Down Stairs |
| compOnlyManualYN: | no |
| elementarySchool: | Per Board of Ed |
| exteriorFeatures: | Shed, Garden Area, Stone Wall, Patio |
| fuelTankLocation: | In Garage |
| interiorFeatures: | Auto Garage Door Opener, Cable - Available, Cable - Pre-wired |
| bankOwnedProperty: | no |
| appliancesIncluded: | Oven/Range, Refrigerator, Washer, Dryer |
| directWaterfrontYN: | no |
| middleJrHighSchool: | Ledyard |
| parkingTotalSpaces: | 2 |
| potentialShortSale: | No |
| acceptableFinancing: | FHA, VA, CHFA |
| basementDescription: | Full, Partially Finished, Full With Hatchway |
| hotWaterDescription: | Electric, Domestic |
| newConstructionType: | No/Resale |
| homeOwnersAssocation: | no |
| listAgentOfficePhone: | (860) 536-7600 |
| homeWarrantyOfferedYN: | no |
| radonMitigationAirYnu: | No |
| waterfrontDescription: | Not Applicable |
| possessionAvailability: | Negotiable |
| radonMitigationWaterYnu: | No |
| sqFtEstHeatedAboveGrade: | 1960 |
| sqFtEstHeatedBelowGrade: | 384 |
| webDistributionAuthorizations: | RPR, IDX Sites, Realtor.com |



