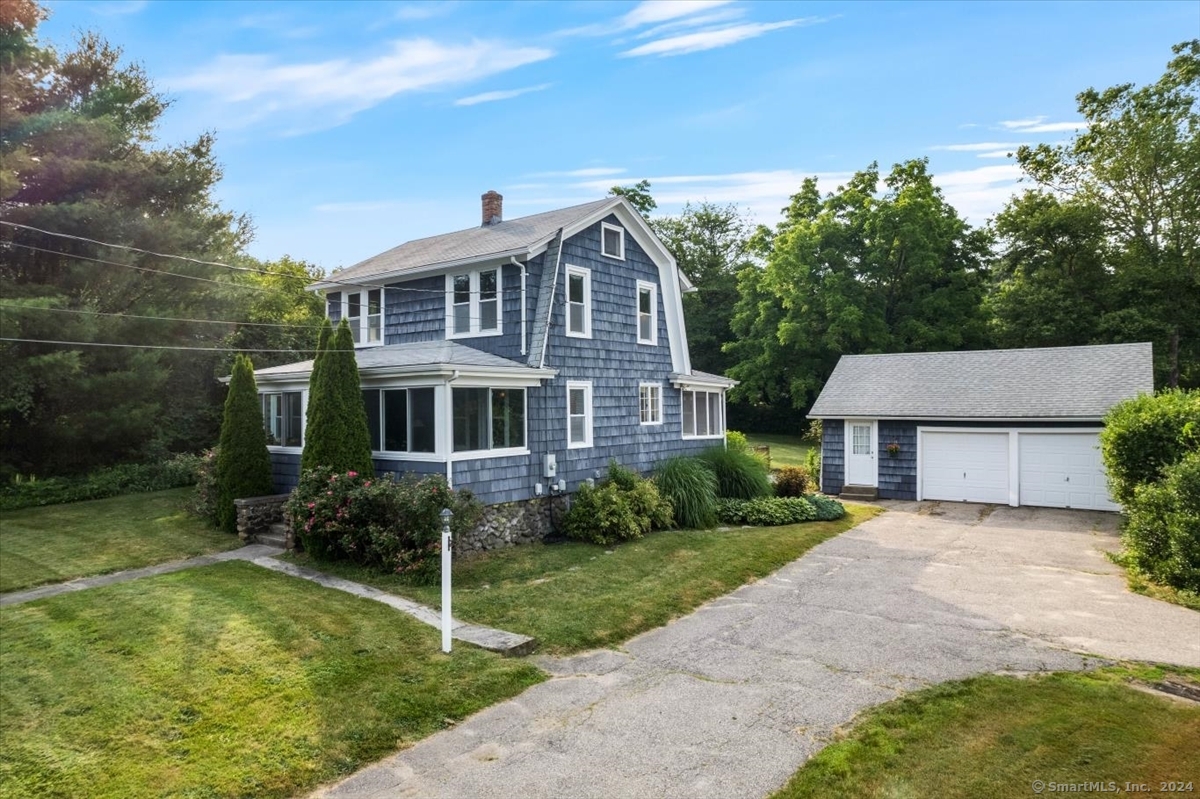
Light filled, beautiful, 3-bedroom Colonial with spacious enclosed sunroom porch on half plus acre lot! For quiet moments, you will enjoy the sunroom that welcomes you into this splendid home. It offers a large foyer and a formal dining room showing fashionable glass built-ins and includes plenty of extra storage space below. Stylish kitchen cabinetry with a butler’s pantry, all with beautifully painted walls and crown molding accents, adjacent to the laundry room and a half bath. The living room features a gas log fireplace, wall length built-in bookshelves with lots of below storage areas. Attractive hardwood flooring is displayed throughout the majority of the home. Bedrooms are on the upper level with an elegant full bath showcasing wainscoting and soaking tub. Colonial home is complete with a back deck, a detached 2-car garage that features a fully heated, finished, bonus room! Pawcatuck offers you the best of both worlds with CT living and being on the border of Westerly, R.I. which is known for its amazing beaches.
| Price: | $356200 |
| Address: | 73 S Broad Street |
| City: | Stonington |
| County: | New London |
| State: | Connecticut |
| Zip Code: | 06379 |
| MLS: | 24028011 |
| Year Built: | 1924 |
| Acres: | 0.53 |
| Lot Square Feet: | 0.53 acres |
| Bedrooms: | 3 |
| Bathrooms: | 2 |
| Half Bathrooms: | 1 |
| price: | 356200 |
| style: | Colonial |
| atticYN: | yes |
| taxYear: | July 2024-June 2025 |
| heatType: | Radiator |
| sqFtTotal: | 1256 |
| directions: | US-1 (South Broad)- Destination will be on the left. Near Post Office. |
| highSchool: | Stonington |
| totalRooms: | 7 |
| acresSource: | Public Records |
| floodZoneYN: | no |
| propertyTax: | 3589 |
| waterSource: | Public Water Connected |
| currentPrice: | 356200 |
| drivewayType: | Private |
| heatFuelType: | Natural Gas |
| milRateTotal: | 19.05 |
| neighborhood: | Pawcatuck |
| sewageSystem: | Public Sewer Connected |
| assessedValue: | 188400 |
| coolingSystem: | None |
| financingUsed: | Conventional Fixed |
| garageParking: | Detached Garage, Paved, Driveway |
| garagesNumber: | 2 |
| exteriorSiding: | Wood |
| foundationType: | Stone |
| inLawApartment: | No |
| lotDescription: | Dry, Level Lot, Sloping Lot, Cleared |
| preferredPhone: | (860) 460-6939 |
| swimmingPoolYN: | no |
| fireplacesTotal: | 1 |
| laundryRoomInfo: | Main Level |
| nearbyAmenities: | Public Transportation, Shopping/Mall |
| roofInformation: | Asphalt Shingle |
| roomsAdditional: | Bonus Room |
| yearBuiltSource: | Public Records |
| atticDescription: | Pull-Down Stairs |
| compOnlyManualYN: | no |
| elementarySchool: | Per Board of Ed |
| exteriorFeatures: | Porch-Enclosed, Porch, Deck, Gutters |
| interiorFeatures: | Cable - Available, Cable - Pre-wired |
| bankOwnedProperty: | no |
| appliancesIncluded: | Oven/Range, Microwave, Refrigerator, Dishwasher, Washer, Dryer |
| directWaterfrontYN: | no |
| middleJrHighSchool: | Stonington |
| parkingTotalSpaces: | 2 |
| potentialShortSale: | No |
| acceptableFinancing: | FHA, VA, CHFA |
| basementDescription: | Partial, Unfinished, Partial With Hatchway |
| hotWaterDescription: | Natural Gas, Domestic |
| newConstructionType: | No/Resale |
| homeOwnersAssocation: | no |
| listAgentOfficePhone: | (860) 536-7600 |
| homeWarrantyOfferedYN: | no |
| radonMitigationAirYnu: | No |
| waterfrontDescription: | Not Applicable |
| possessionAvailability: | Negotiable |
| radonMitigationWaterYnu: | No |
| sqFtEstHeatedAboveGrade: | 1256 |
| webDistributionAuthorizations: | RPR, IDX Sites, Realtor.com |



